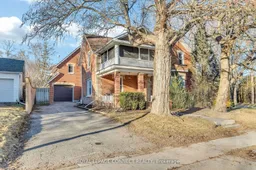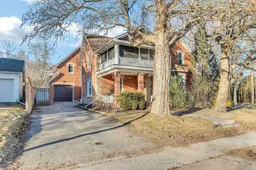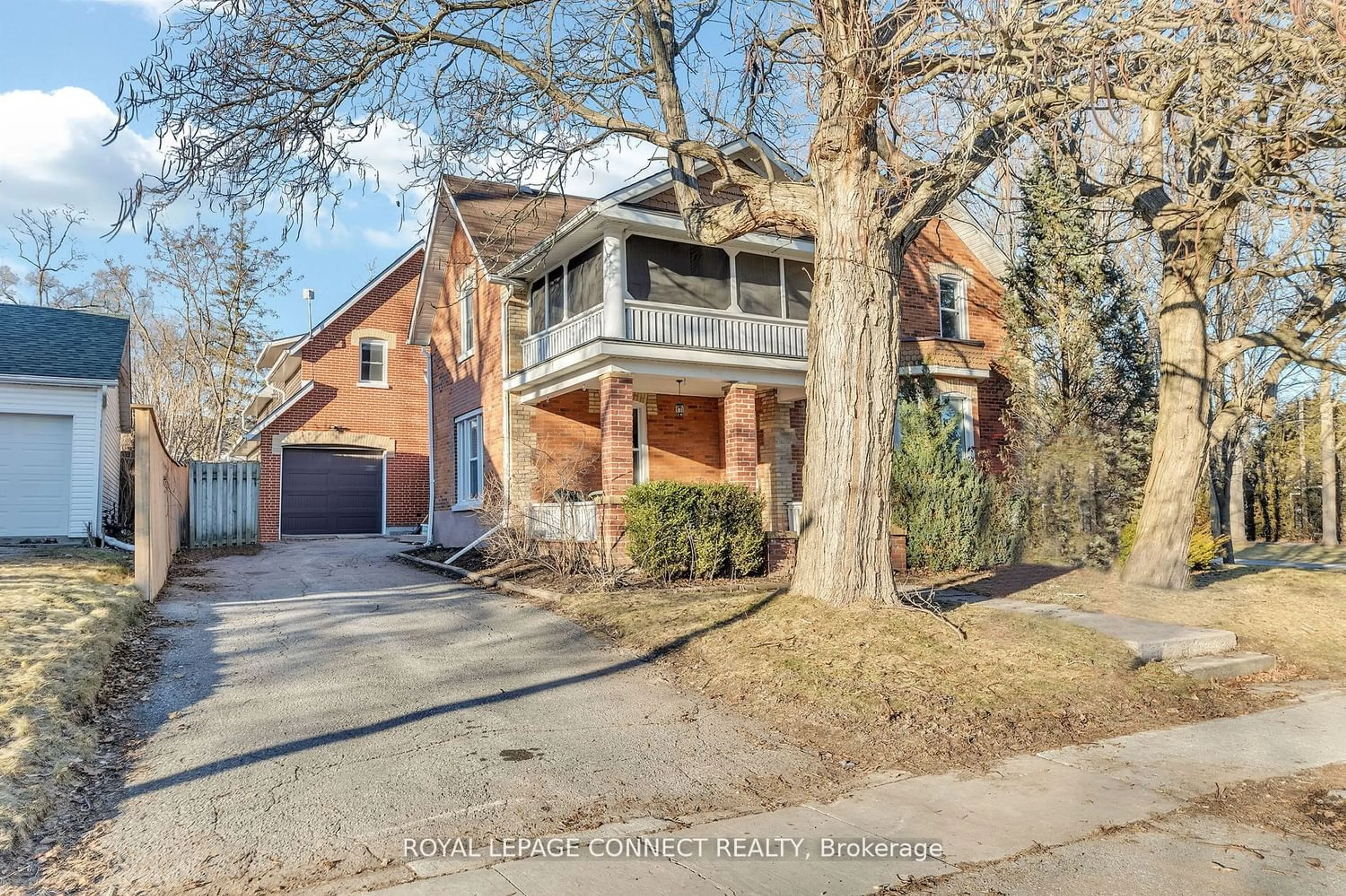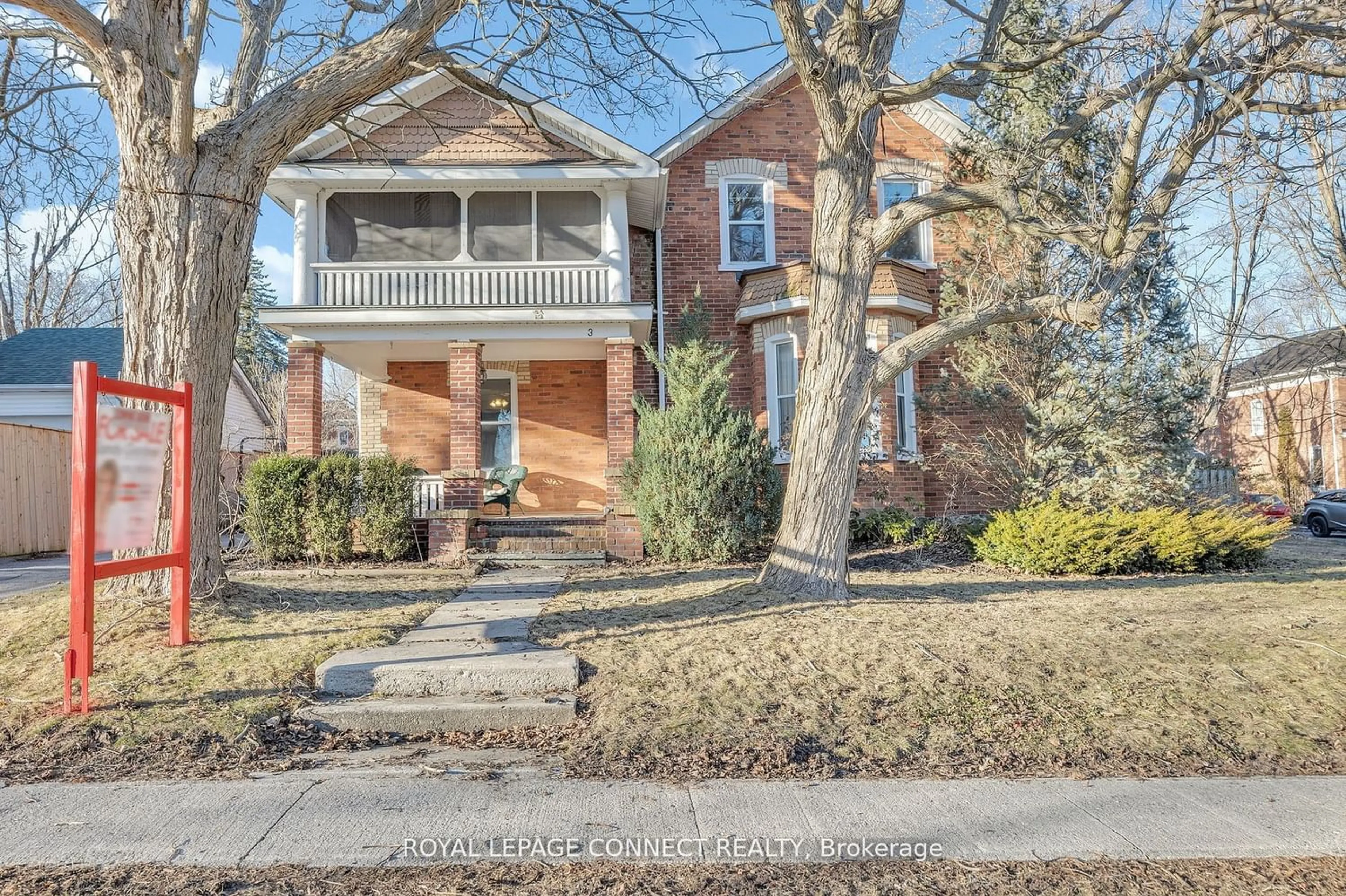3 North St, Cramahe, Ontario K0K 1S0
Contact us about this property
Highlights
Estimated ValueThis is the price Wahi expects this property to sell for.
The calculation is powered by our Instant Home Value Estimate, which uses current market and property price trends to estimate your home’s value with a 90% accuracy rate.$873,000*
Price/Sqft$218/sqft
Days On Market26 days
Est. Mortgage$3,861/mth
Tax Amount (2023)$5,577/yr
Description
Beautiful 5-bedroom, 5-bathroom Colborne residence with traditional charm and modern elegance. Spacious rooms with tall ceilings, detailed trim work and grand staircases complement 4000+ sq ft of living space. This home offers an ideal layout for single and multi-generational living. Upper level has 3 bedrooms, 2 bathrooms (one with ensuite), providing space for the whole family. Main floor sitting room could double as an extra bedroom, with nearby 3-piece bath. The kitchen features granite counters, gas cooktop, and built-in double oven and connects to a den with gas fireplace. Spacious mudroom with access to an oversized insulated garage with a workshop. Upper level addition offers den with gas fireplace. 2 Bedrooms with ensuite baths. Primary bedroom includes walk-in closet and walk out to balcony overlooking backyard oasis with a screened gazebo, inground pool, pool house and tranquil pond for relaxation. Multiple porches, balconies and seating areas are perfect for entertaining.
Upcoming Open House
Property Details
Interior
Features
Main Floor
Living
6.43 x 4.05Hardwood Floor / Bay Window / Crown Moulding
Dining
6.43 x 4.05Hardwood Floor / Wainscoting / Crown Moulding
Family
4.44 x 3.82Gas Fireplace / Sliding Doors / W/O To Deck
Kitchen
4.64 x 3.78Granite Counter / Ceramic Back Splash / Breakfast Bar
Exterior
Features
Parking
Garage spaces 2
Garage type Attached
Other parking spaces 2
Total parking spaces 4
Property History
 39
39 39
39



