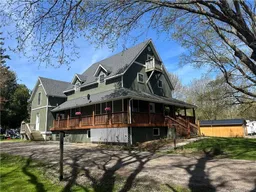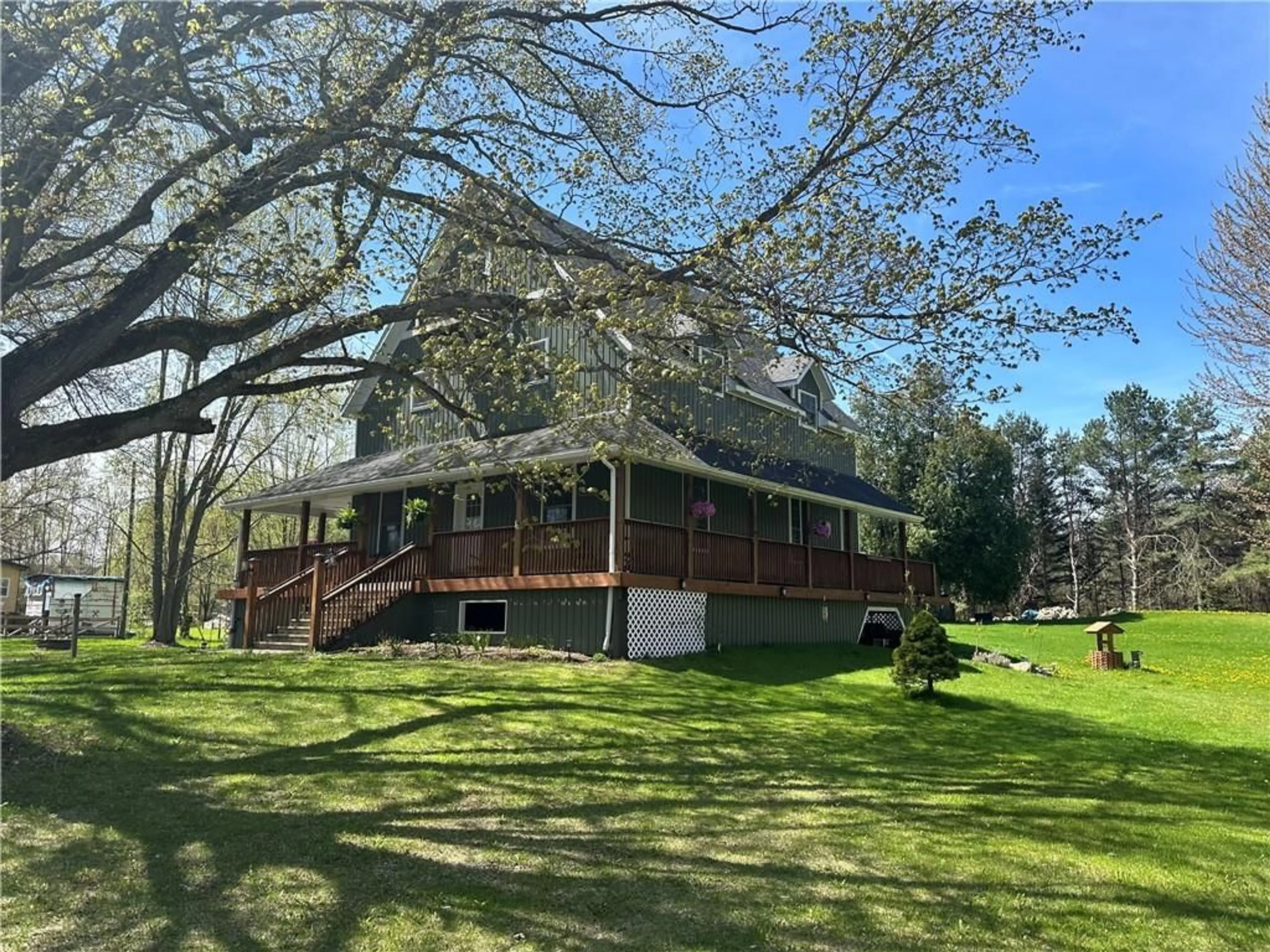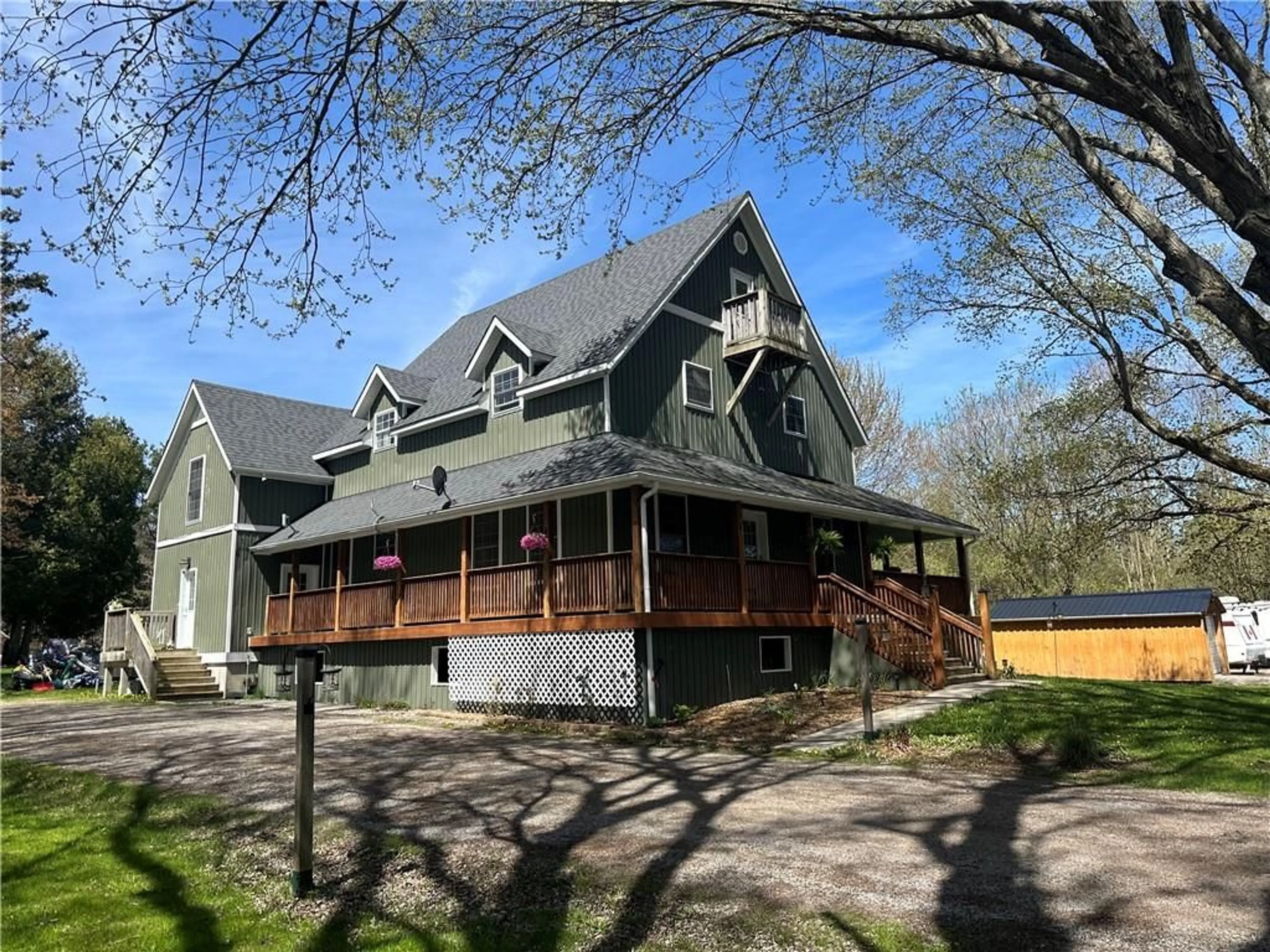220 OLD SHELTER VALLEY Rd, Grafton, Ontario K0K 1M0
Contact us about this property
Highlights
Estimated ValueThis is the price Wahi expects this property to sell for.
The calculation is powered by our Instant Home Value Estimate, which uses current market and property price trends to estimate your home’s value with a 90% accuracy rate.$1,048,000*
Price/Sqft-
Days On Market13 days
Est. Mortgage$3,972/mth
Tax Amount (2023)$7,221/yr
Description
This residence is ideally designed for hosting large-scale gatherings, featuring supplementary living quarters on the lower level. A grand custom kitchen equipped w surround sound, granite countertops and butler's pantry sets the stage for culinary delights. Adjacent to the kitchen, the dining room/family room showcases a cozy propane fireplace. The main level boasts a spacious 21 x 12 mudroom, laundry room w ample closet space, a 2pc bath, D/R, L/R and office. The 2nd level features an expansive 23 x 14.5 primary bedroom w walk-in closet, a luxurious 4 pc ensuite w private toilet area, 3 additional bedrooms & 3 walk-in closets, shared Jack & Jill 4pc Bathroom. The 3rd level offers a generous 35 x 9.7 loft with abundant closet space. The lower level presents additional independent living space, complete with a kitchen, L/R, D/R, bedroom & 4-piece bathroom. Outside, a detached Amish garage, firepit area, vegetable garden & treehouse adding to the property's charm. Parking for 20+ cars.
Property Details
Interior
Features
Main Floor
Foyer
9'10" x 8'4"Bath 2-Piece
6'0" x 4'0"Living Rm
18'3" x 10'9"Laundry Rm
21'0" x 12'0"Exterior
Features
Parking
Garage spaces 1
Garage type -
Other parking spaces 13
Total parking spaces 14
Property History
 30
30



