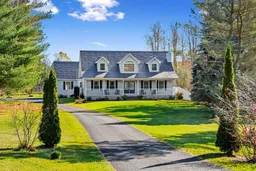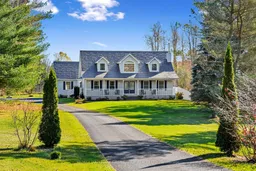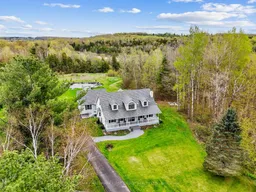Set on 29 picturesque acres, this Cape Cod-style home is designed for sunlit mornings on the porch to starlit evenings beneath wide-open skies. Thoughtfully crafted and energy-efficient with geothermal heating, it blends timeless elegance with modern comfort. The bright living room features crown moulding, a charming wood-burning fireplace, and an open layout that flows seamlessly into the formal dining area. The kitchen offers a spacious island, stainless steel appliances, tile backsplash, and pendant lighting, complemented by a cozy breakfast nook. An expansive family and entertainment space provides a versatile venue for larger events, boasting 11-foot ceilings, tall windows, multiple glass doors, and a movable counter that doubles as a walk-up bar. This area can easily transform into a bright guest suite or studio retreat. Above, a finished loft offers a bedroom, home office, or creative play space. The main-floor primary suite is a peaceful retreat with a walk-in closet and spa-inspired ensuite featuring a soaking tub and glass shower. A guest bath and main-floor laundry add thoughtful convenience. Upstairs, two generous bedrooms with dual closets share full bath with double vanity. The finished lower level enhances the living space with in-law potential, featuring a rec room, games area, wood stove, guest bedroom, bathroom, and walkout. Outside, the property truly shines. A sprawling deck with a covered BBQ area sets the stage for al fresco dining, while landscaped pathways lead past a fountain to a raised pergola overlooking a private swimming pond, complete with a premium non-toxic commercial liner and gentle waterfall. Explore groomed trails, observe local wildlife, or tap your own sugar maples for syrup on the managed forest property, ideal for reducing property taxes. Located on a priority-plowed road for easy year-round access and just a short drive to town, this property offers the perfect balance of comfort, nature, and connection.
Inclusions: Fridge, Stove, Dishwasher, Family Room Fridge, Wine Fridge, Washer, Dryer, John Deere Tractor, Push Mower, Hot Water Tank, Pond Pump, Gazebo.






