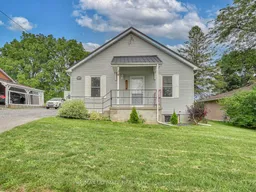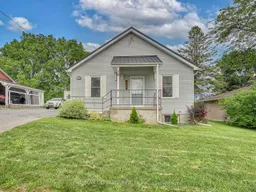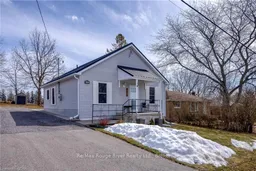Exquisite Starter Home on a Premium Fenced Lot - Beautifully Renovated 2-Bedroom Detached Bungalow nestled in the heart of sought-after Colborne, along Ontario's scenic Apple Route, home to the iconic The Big Apple landmark at exit 497 on Highway 401. Situated on an oversized 59.86 x 129.4 ft in-town lot, this property offers abundant space for your dream outdoor retreat. Inside, natural light floods the open-concept living and dining areas, perfect for entertaining or relaxing in comfort. The eat-in Kitchen features modern white kitchen cabinetry, stainless steel appliances, and an elegant backsplash ideal for culinary enthusiasts. A thoughtfully upgraded 4-piece spa-like bathroom adds a touch of luxury to daily living. Downstairs, the full unfinished basement is partially framed for a future 1-Bedroom, bathroom, laundry room, and an open concept rec room - offering endless possibilities to expand your living space. Walk to local schools, charming shops, restaurants, art galleries, and the picturesque Victoria Square Park in downtown Colborne.
Inclusions: Stainless Steel: Fridge, Stove, Microwave Range; Washer/Dryer, All Elfs, Gas Furnace, Central A/C, Hwt, Shed







