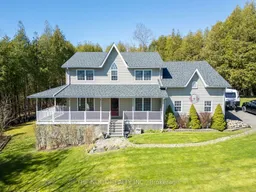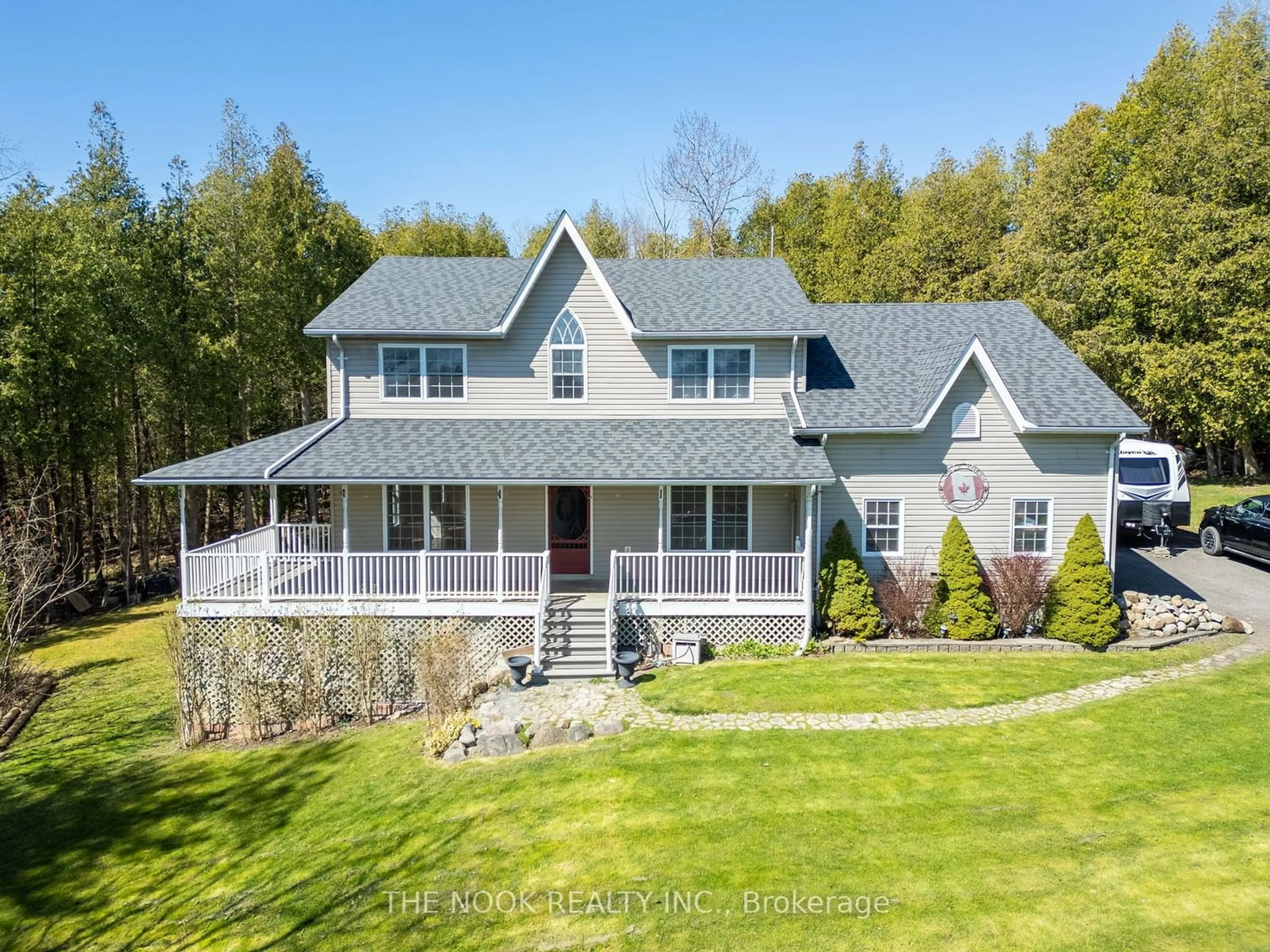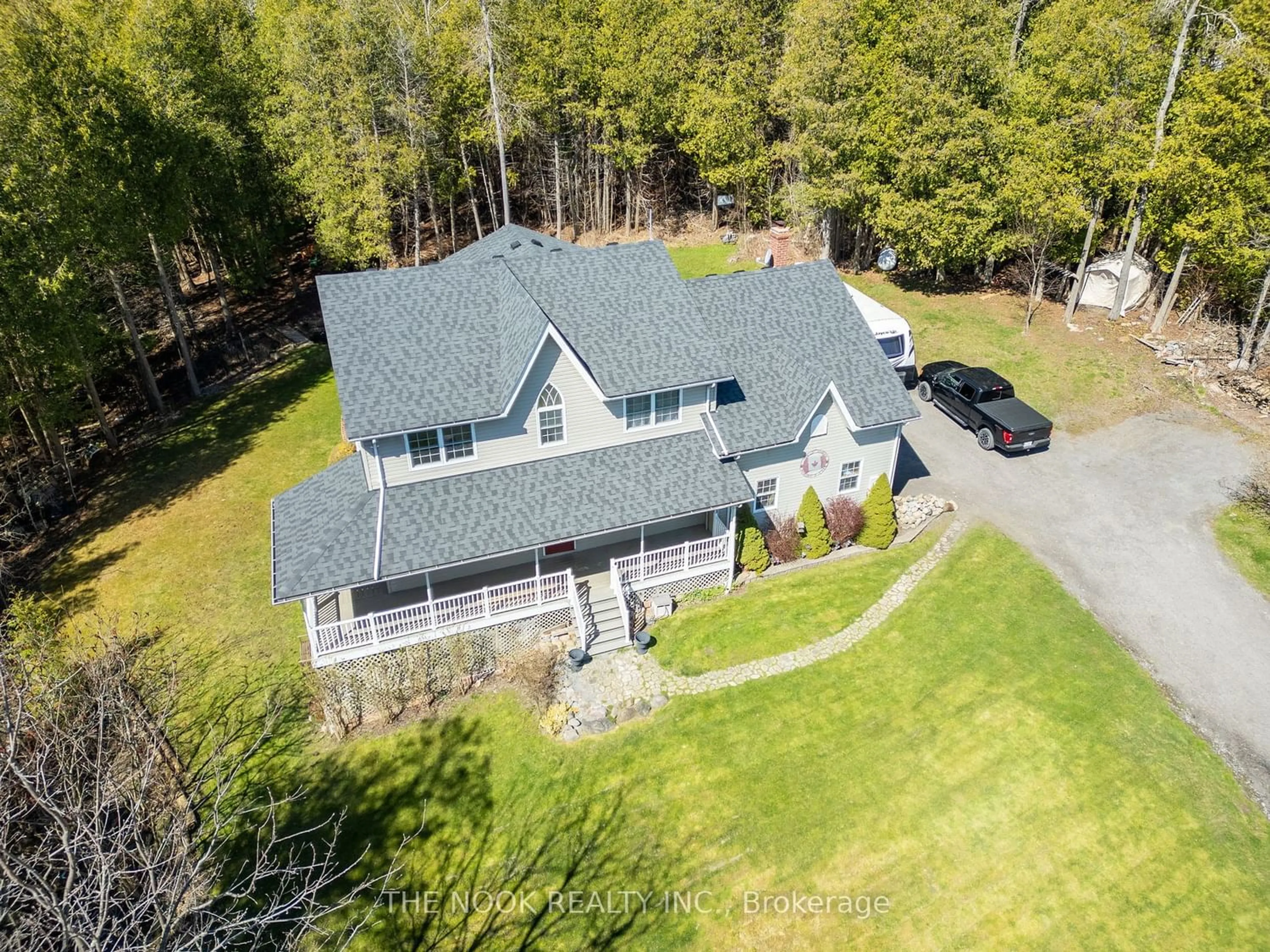127 Parliament St, Cramahe, Ontario K0K 1S0
Contact us about this property
Highlights
Estimated ValueThis is the price Wahi expects this property to sell for.
The calculation is powered by our Instant Home Value Estimate, which uses current market and property price trends to estimate your home’s value with a 90% accuracy rate.$1,138,000*
Price/Sqft-
Days On Market16 days
Est. Mortgage$5,046/mth
Tax Amount (2024)$6,263/yr
Description
Nestled amidst the tranquil beauty of the countryside, yet conveniently located a stone's throw from the highway, this exquisite 4-bedroom, 3-bathroom, 2-story home offers the perfect blend of serene living and commuting convenience. Sitting proudly on a lush, 2-acre treed lot, this property is a haven for those seeking space, privacy, and connection with nature.As you step inside, you're greeted by a warm and inviting atmosphere, with spacious rooms bathed in natural light, creating an ambiance that feels both cozy and expansive. The main level boasts a beautifully appointed kitchen with modern appliances, a generous living area with stone fireplace and a dining room overlooking the yard. Upstairs, the bedrooms offer ample space and comfort for family and guests alike. The primary suite, with its enchanting views, walk-in closet, and ensuite bathroom, is a sanctuary of relaxation.The property's hidden gem is the walk-out basement apartment, featuring 2 bedrooms, 2 bathrooms, and a separate laundry facility and full kitchen.This versatile space is ideal for extended family, guests, or as a rental opportunity. Outside, the expansive lot invites outdoor living and activities, with plenty of room for gardening, leisure, and exploration among the mature trees that provide privacy and a sense of being embraced by nature.This home is a rare find, offering the best of country living with the convenience of easy highway access for commuting.
Upcoming Open Houses
Property Details
Interior
Features
Main Floor
Family
6.09 x 3.38Hardwood Floor / Stone Fireplace / W/O To Deck
Kitchen
6.09 x 4.87Ceramic Floor / Combined W/Family / Bay Window
Dining
5.08 x 3.60Hardwood Floor / Pocket Doors / Combined W/Living
Living
4.92 x 3.60Hardwood Floor / Large Window / Combined W/Dining
Exterior
Features
Parking
Garage spaces 2
Garage type Built-In
Other parking spaces 6
Total parking spaces 8
Property History
 40
40



