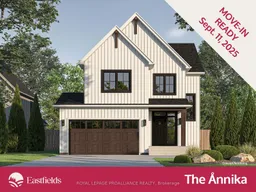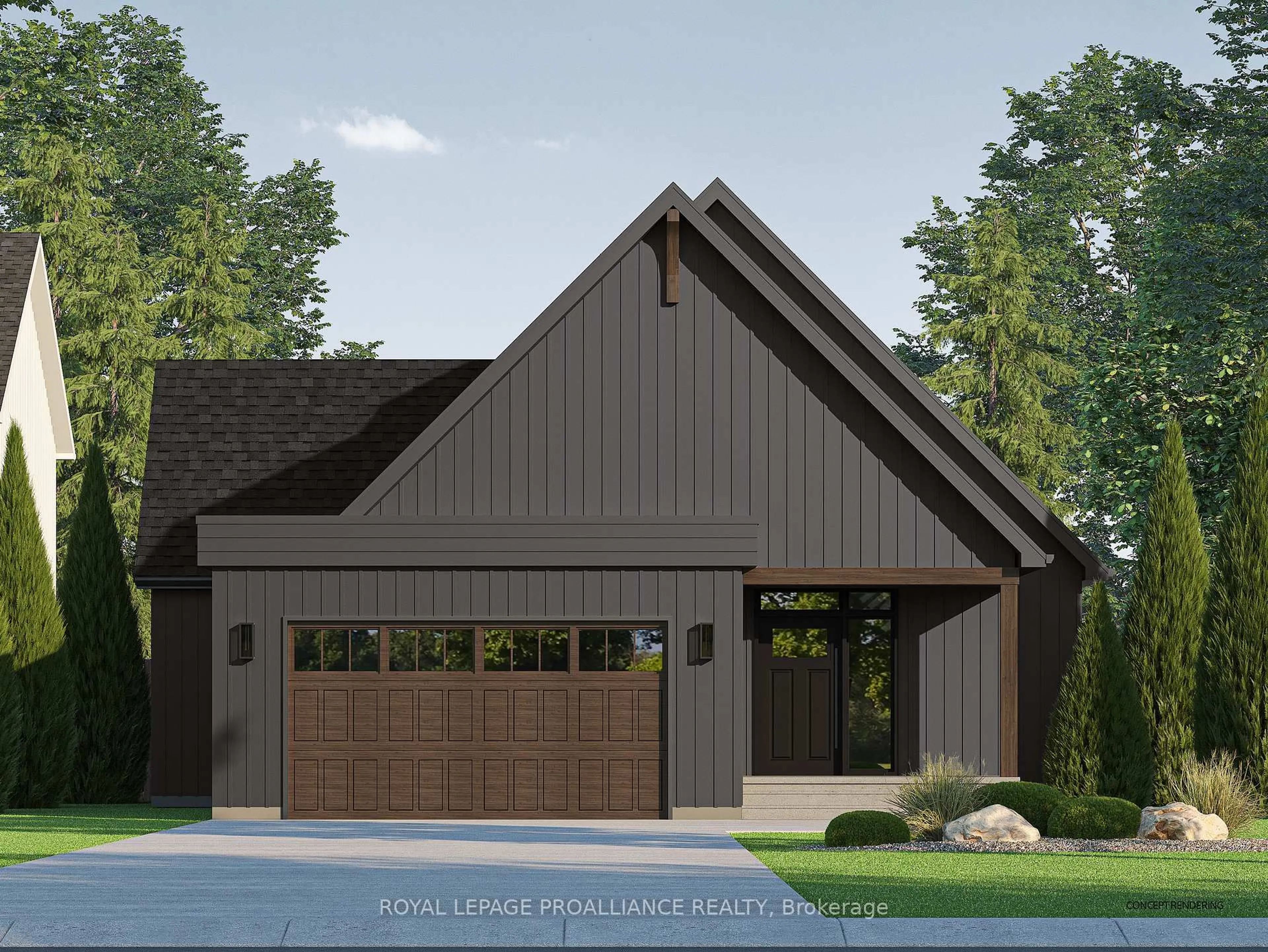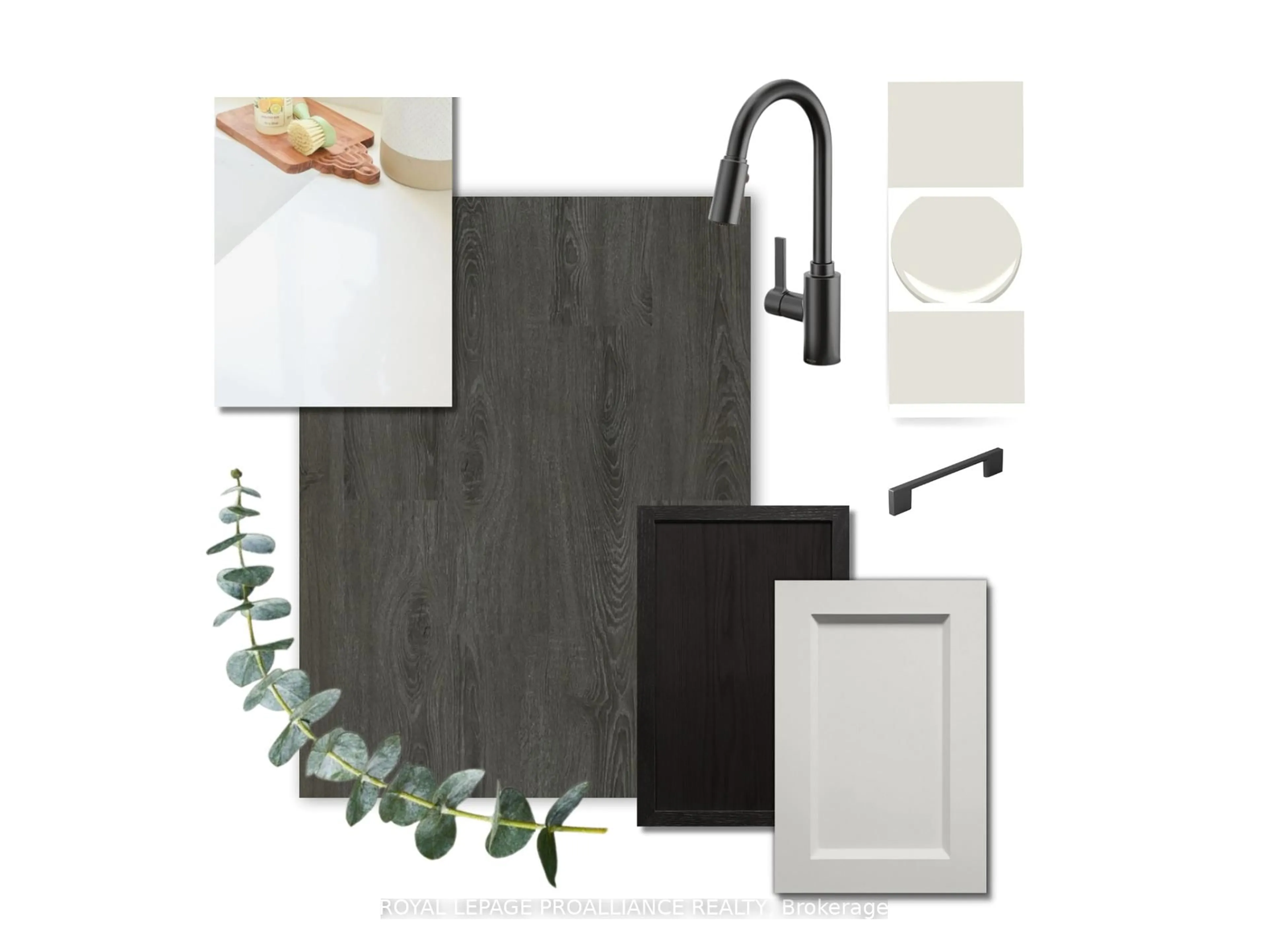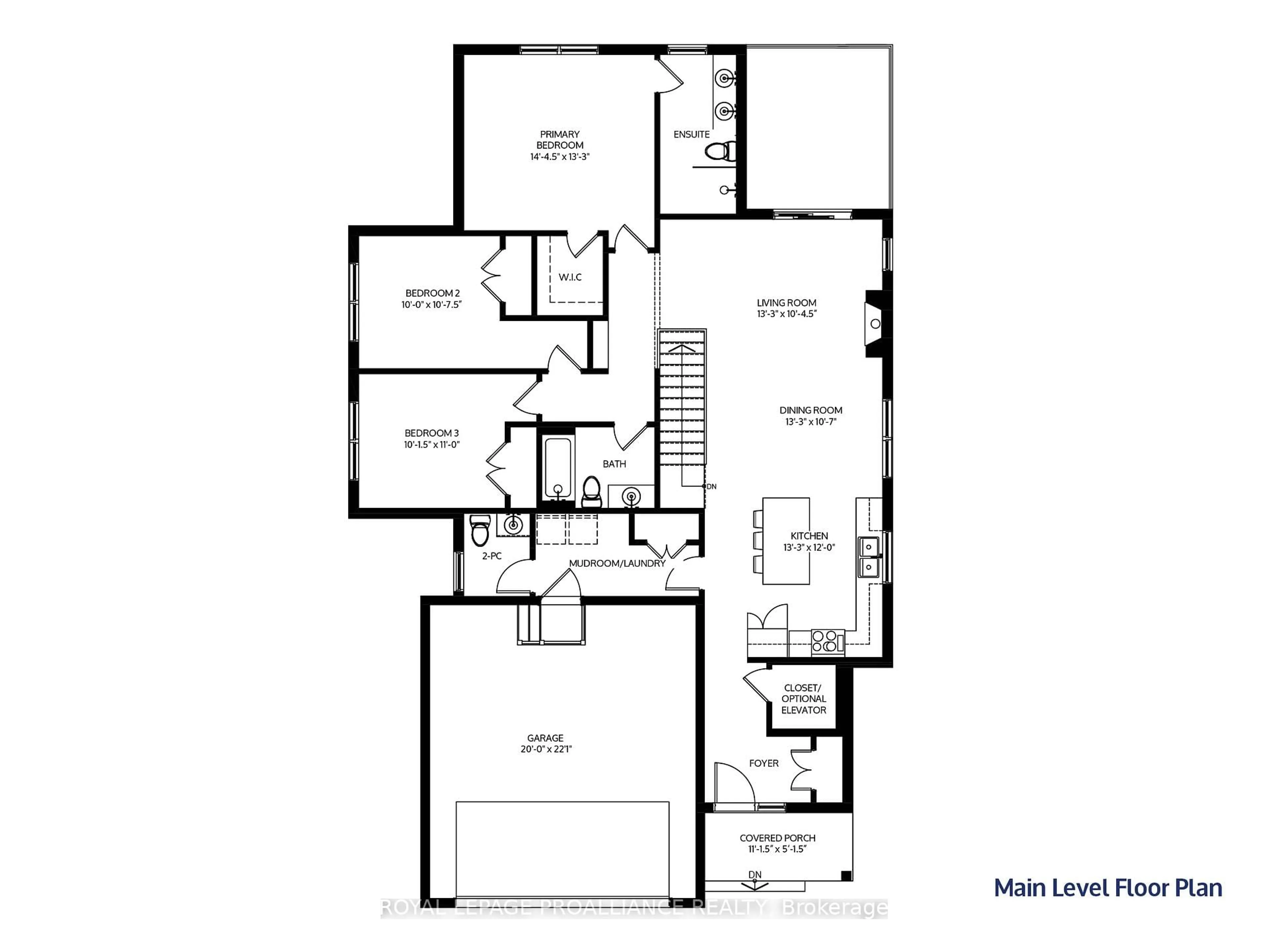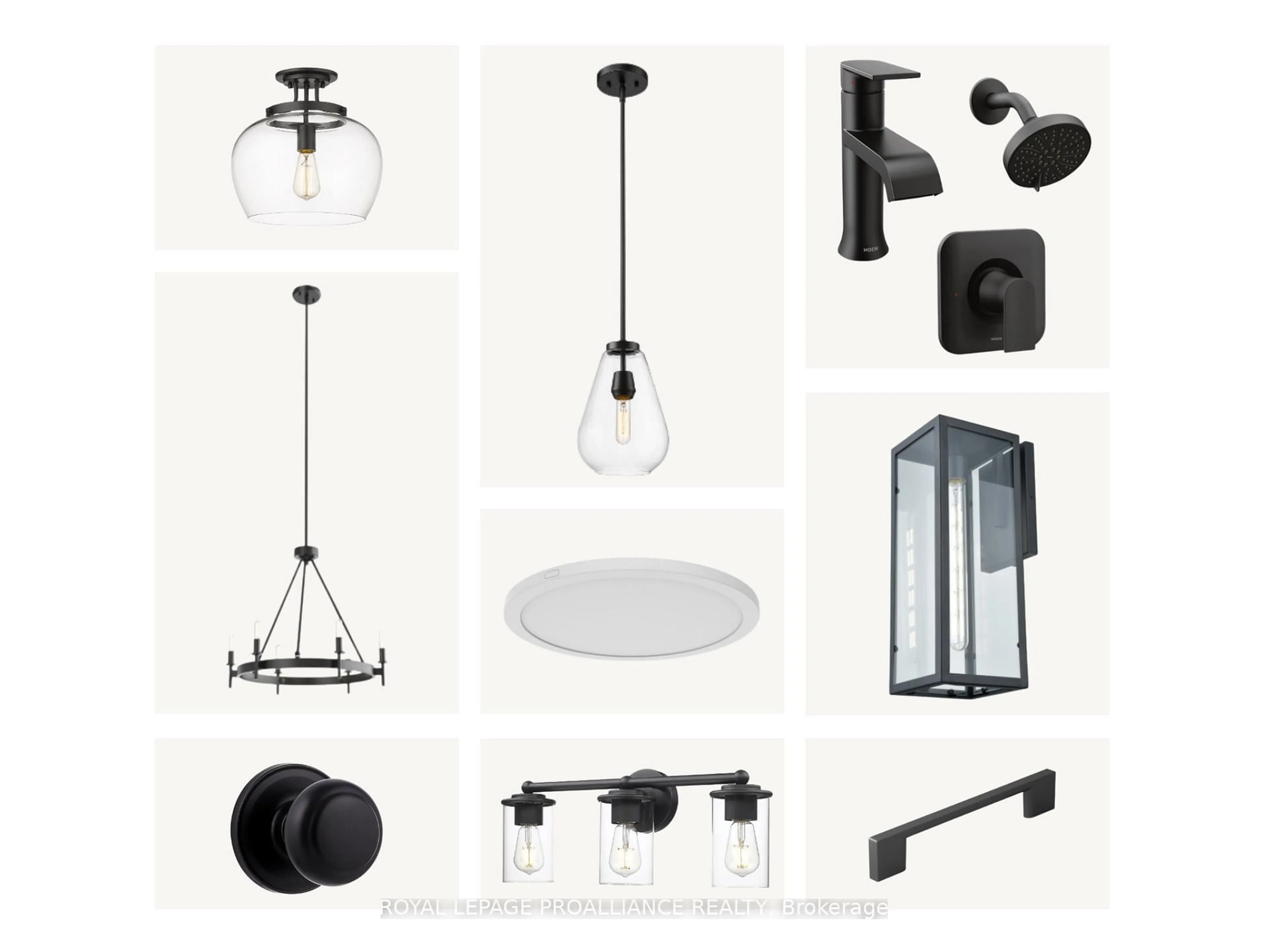1 Merriman Crt, Cramahe, Ontario K0K 1S0
Contact us about this property
Highlights
Estimated valueThis is the price Wahi expects this property to sell for.
The calculation is powered by our Instant Home Value Estimate, which uses current market and property price trends to estimate your home’s value with a 90% accuracy rate.Not available
Price/Sqft$460/sqft
Monthly cost
Open Calculator
Description
OPEN HOUSE - Check in at Eastfields Model Home 60 Hollingsworth St., Colborne. Welcome to effortless main-floor living in Eastfields. Nestled in the serene and welcoming community of Colborne and built by prestigious local builder Fidelity Homes. This beautifully designed, one-of-a-kind 3-bedroom, 2.5-bathroom bungalow offers a spacious, open-concept layout ideal for both everyday living and entertaining. Paused at drywall and open for interior selection customization. Step through the 2-car garage into a convenient mudroom featuring main floor laundry, a powder room, and a storage closet. The heart of the home boasts a bright and airy kitchen, dining, and living area that flows seamlessly to the back deck, perfect for outdoor gatherings. The primary suite offers a peaceful retreat with a generous walk-in closet and private ensuite. Two additional bedrooms and a full bath are thoughtfully positioned down the hall, offering comfort and flexibility for family or guests. This home comes packed with quality finishes including: Maintenance-free, Energy Star-rated Northstar vinyl windows with Low-E-Argon glass; 9-foot smooth ceilings on the main floor;Designer Logan interior doors with sleek black Weiser hardware; Craftsman-style trim package with 5 1/2 baseboards and elegant casings around windows and doors;Premium cabinetry; Quality vinyl plank flooring; Moen matte blackwater-efficient faucets in all bathrooms; Stylish, designer light fixtures throughout. Offering 7 Year TARION New Home Warranty.
Upcoming Open Houses
Property Details
Interior
Features
Main Floor
Kitchen
4.03 x 3.65Open Concept / Quartz Counter / Vinyl Floor
Dining
4.03 x 3.22Open Concept / Vinyl Floor
Primary
4.38 x 4.03Vinyl Floor / 4 Pc Ensuite
2nd Br
3.04 x 3.23Vinyl Floor
Exterior
Features
Parking
Garage spaces 2
Garage type Attached
Other parking spaces 2
Total parking spaces 4
Property History
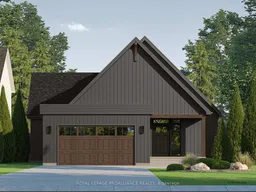 6
6