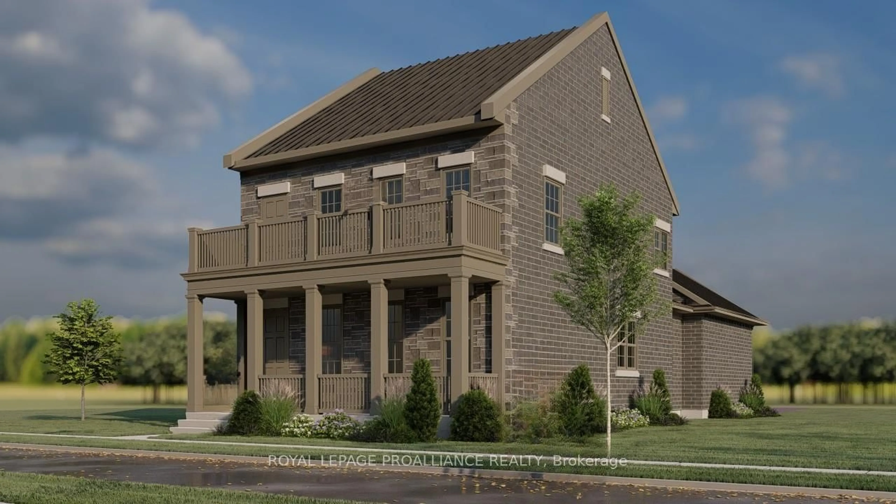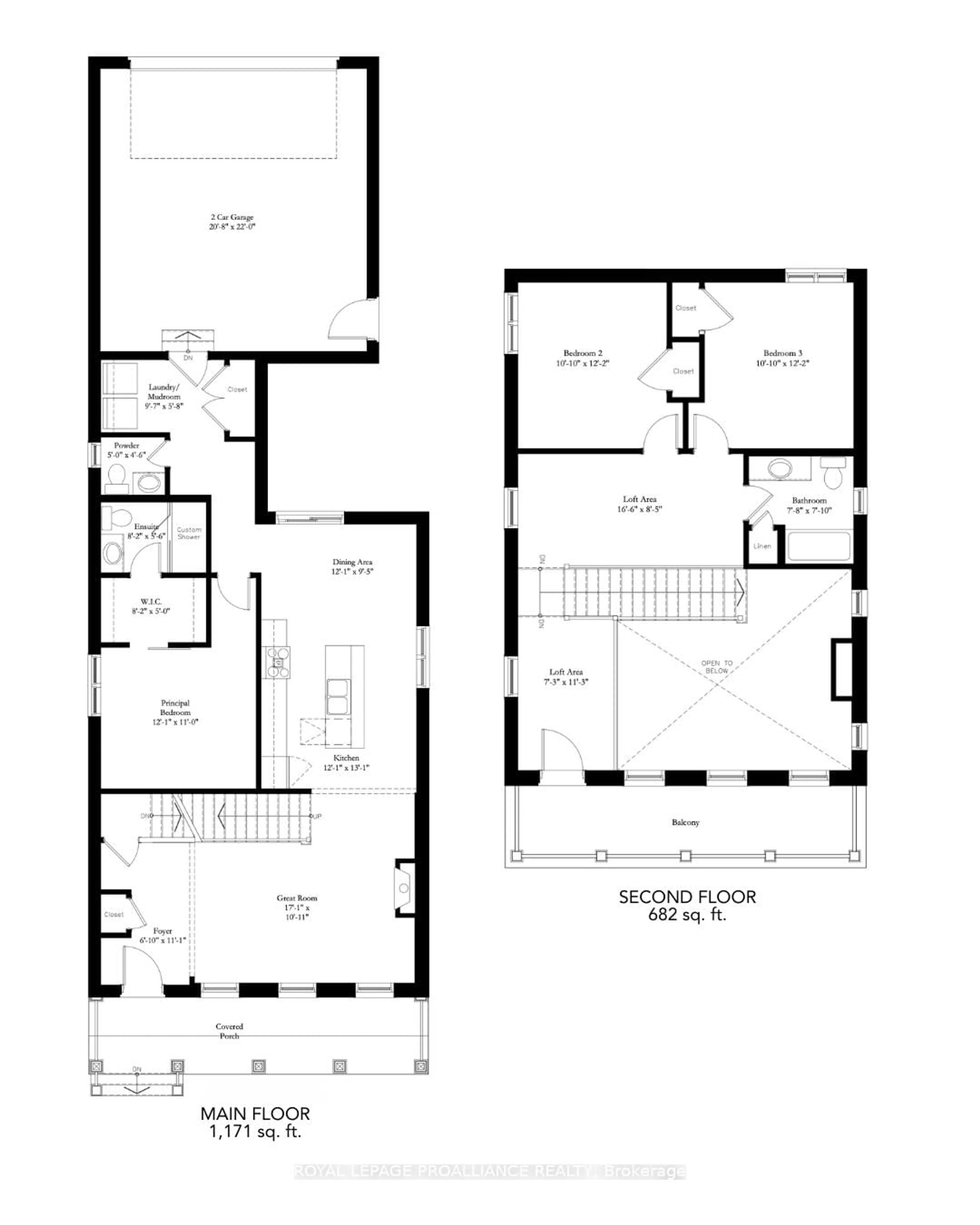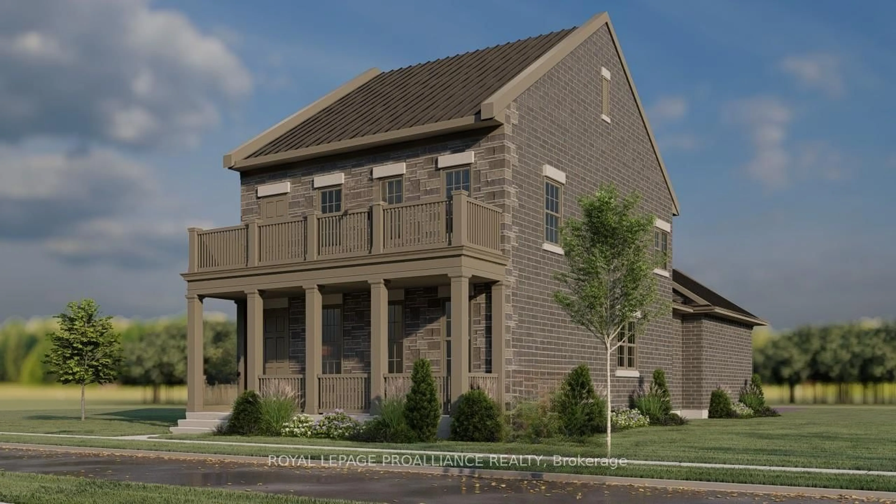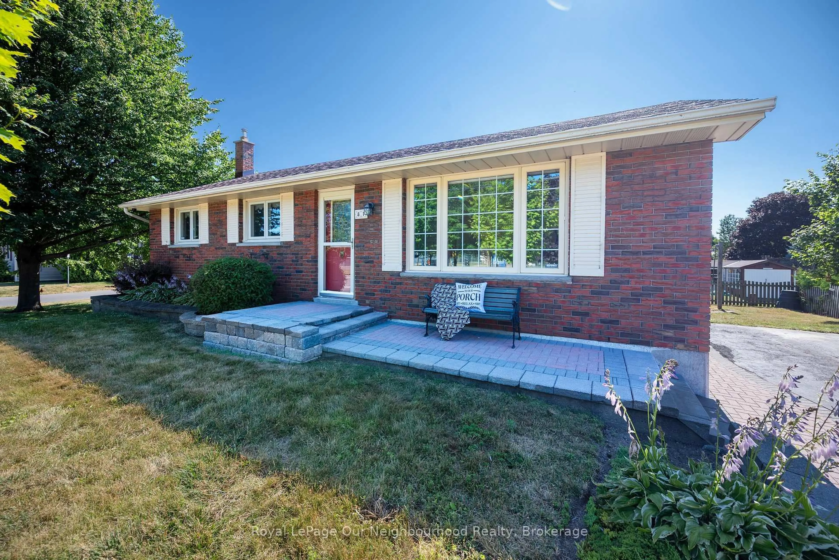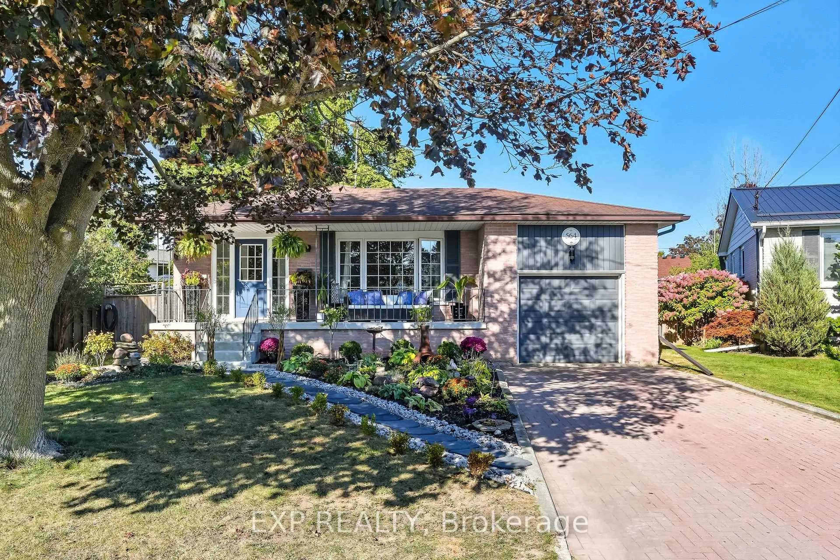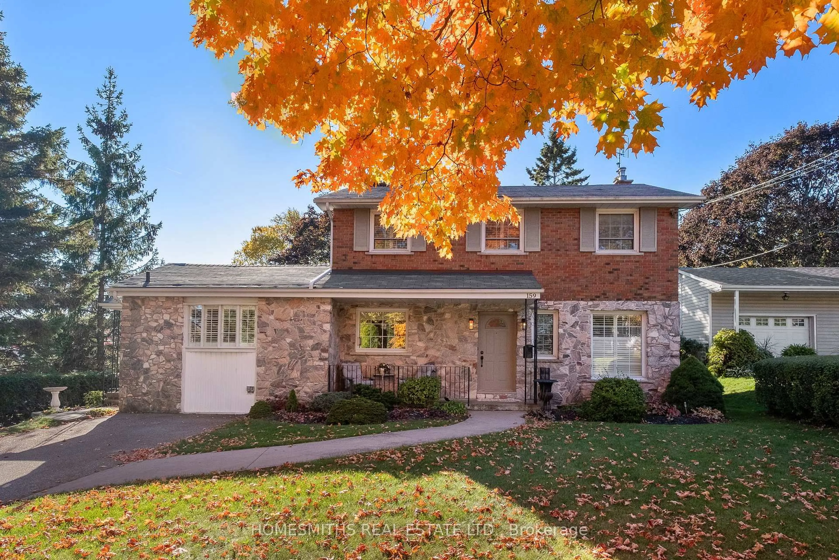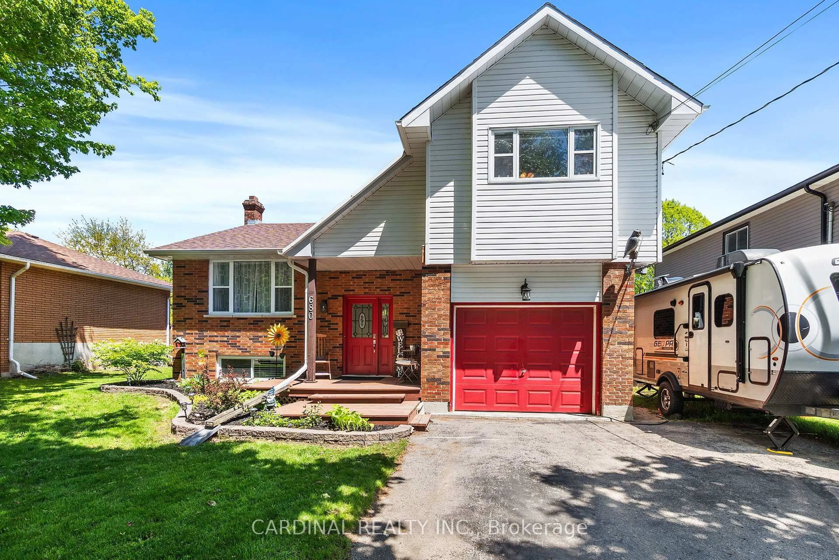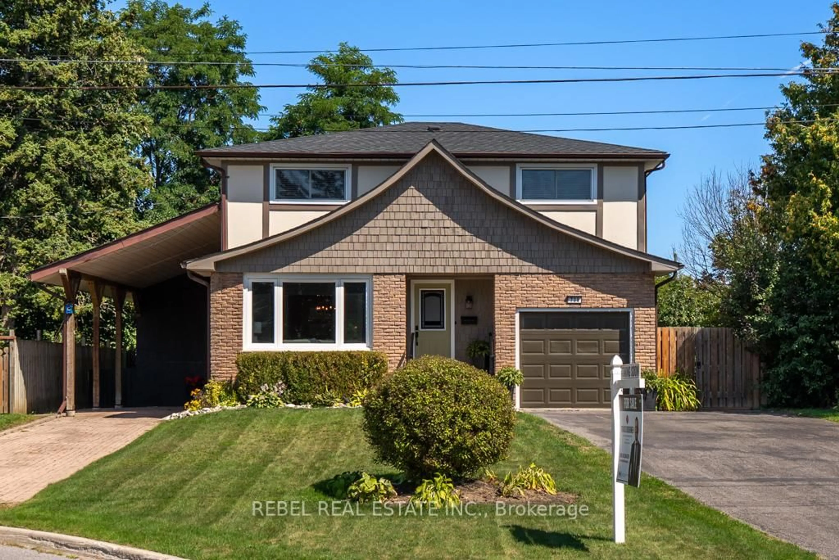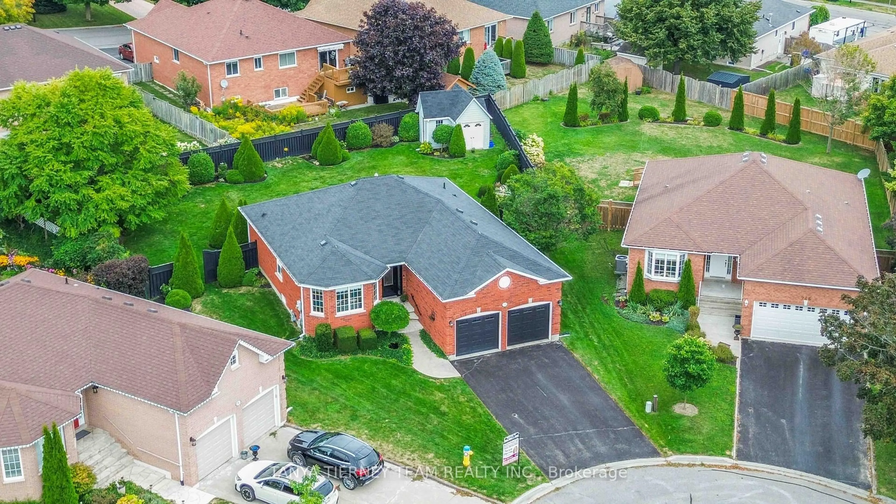Part 2 Charles Wilson Pkwy, Cobourg, Ontario K9A 0L2
Contact us about this property
Highlights
Estimated valueThis is the price Wahi expects this property to sell for.
The calculation is powered by our Instant Home Value Estimate, which uses current market and property price trends to estimate your home’s value with a 90% accuracy rate.Not available
Price/Sqft$641/sqft
Monthly cost
Open Calculator
Description
Located on Charles Wilson Parkway in the sought-after New Amherst community, this beautifully designed to-be-built 1,853 sq. ft. two-storey home blends classic architectural styling with modern finishes offering the perfect balance of comfort, style, and functionality.With 3 bedrooms and 2.5 bathrooms, this thoughtfully planned home suits families, professionals, or anyone looking for a low-maintenance lifestyle in a vibrant, walkable neighbourhood. The main floor features a spacious principal suite complete with walk-in closet and private ensuite. A main floor laundry room adds practical efficiency, while the open-concept kitchen, dining, and living areas are perfect for entertaining or everyday ease. Large windows and double front porch access offer a strong connection to the outdoors and sweeping views of the central park. Upstairs, two generous bedrooms, a full bath, and a versatile loft-style sitting area make an ideal family room, home office, or play space. An attached two-car garage at the rear preserves the community's classic streetscape, while the full masonry exterior ensures durability and curb appeal. **Premium features that are standard in all New Amherst homes: Quartz counters in kitchen and all bathrooms, luxury vinyl plank flooring throughout, Benjamin Moore paint, custom colour exterior windows, high-efficiency gas furnace, central air conditioning, Moen Align faucets, smooth 9' ceilings on the main-floor, 8' ceilings on 2nd floor and in the basement, 200amp panel, a fully sodded property & asphalt driveway** Note: Photos are artist's renderings
Property Details
Interior
Features
Main Floor
Kitchen
3.68 x 3.99Dining
3.68 x 2.87Primary
3.68 x 3.35W/I Closet / 3 Pc Ensuite
Mudroom
2.92 x 1.73Combined W/Laundry
Exterior
Features
Parking
Garage spaces 2
Garage type Attached
Other parking spaces 2
Total parking spaces 4
Property History
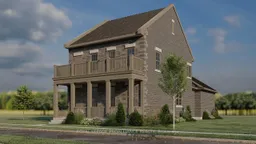 4
4
