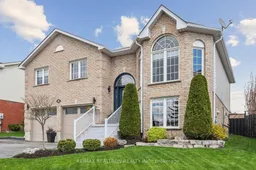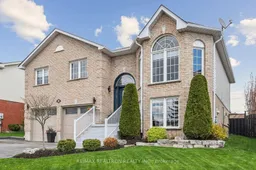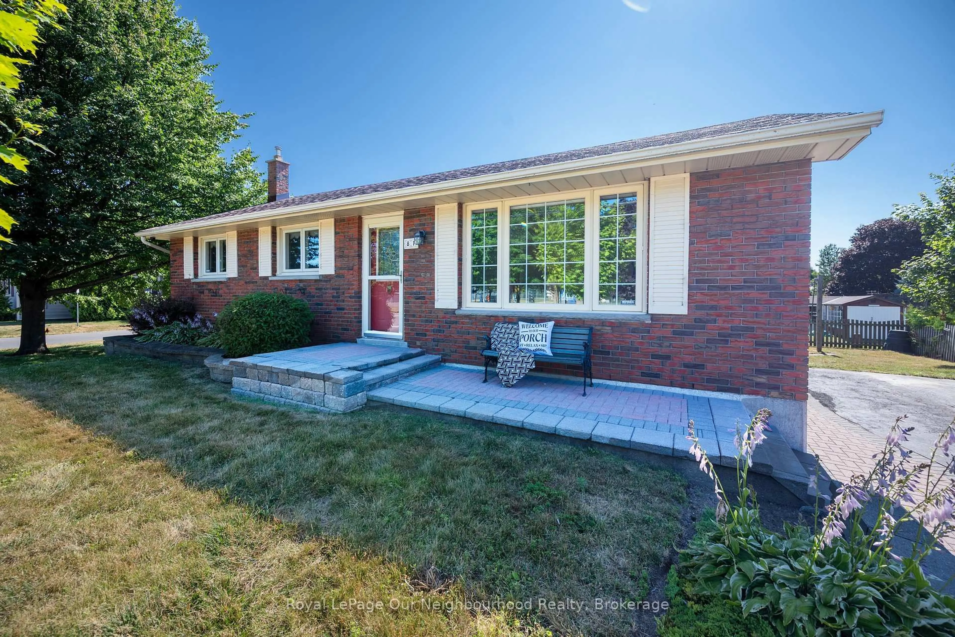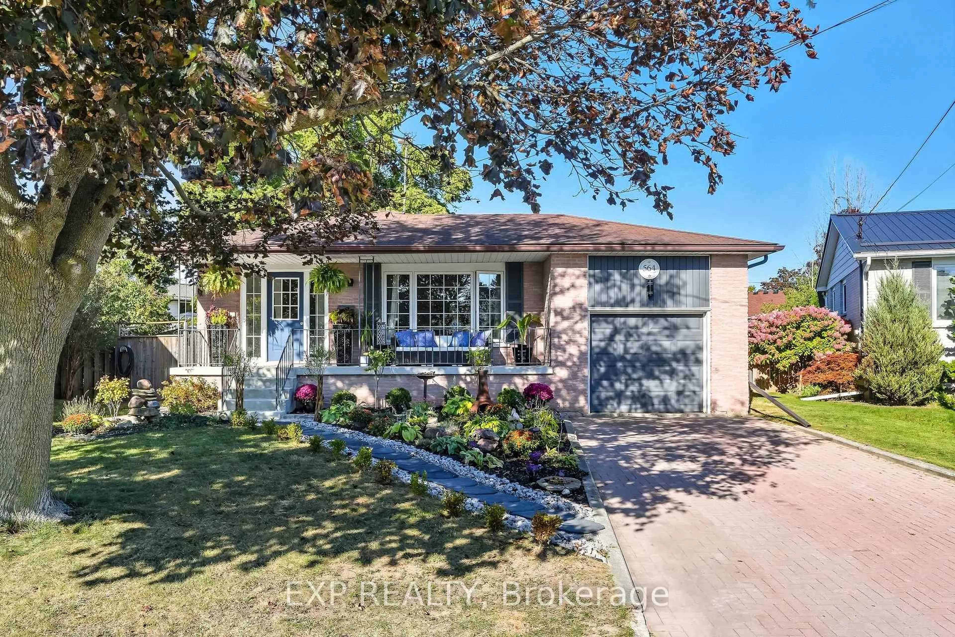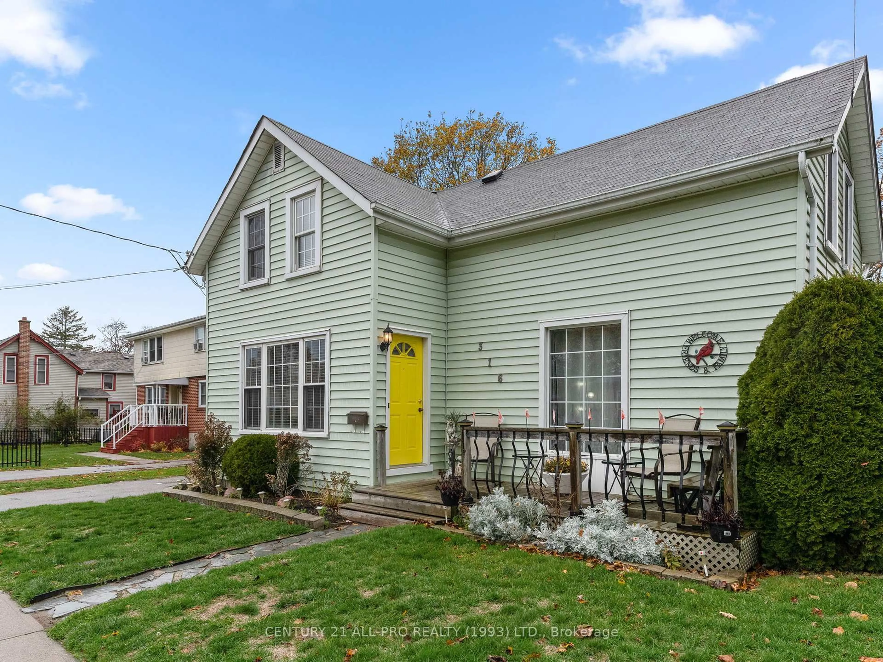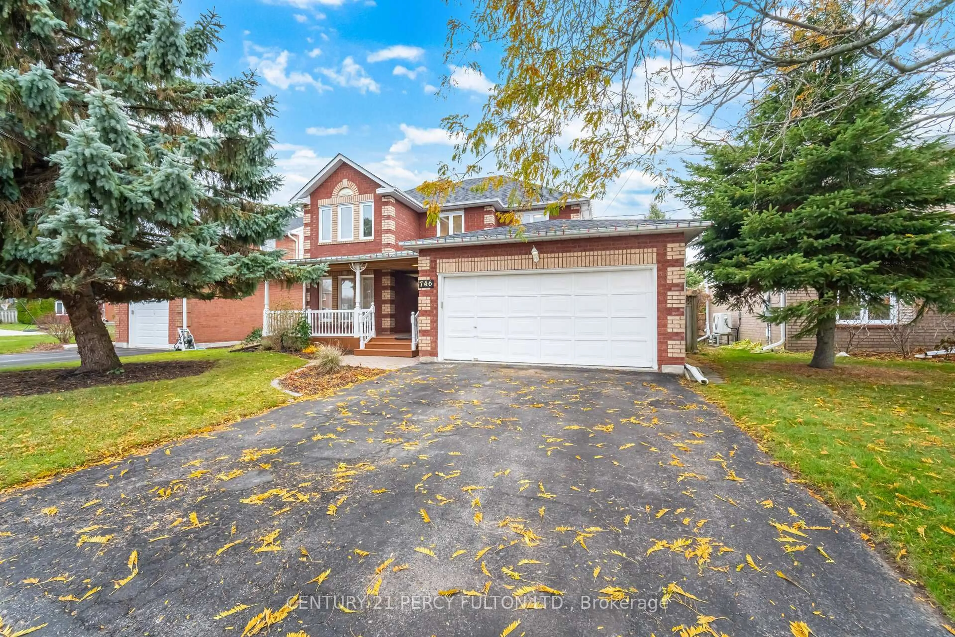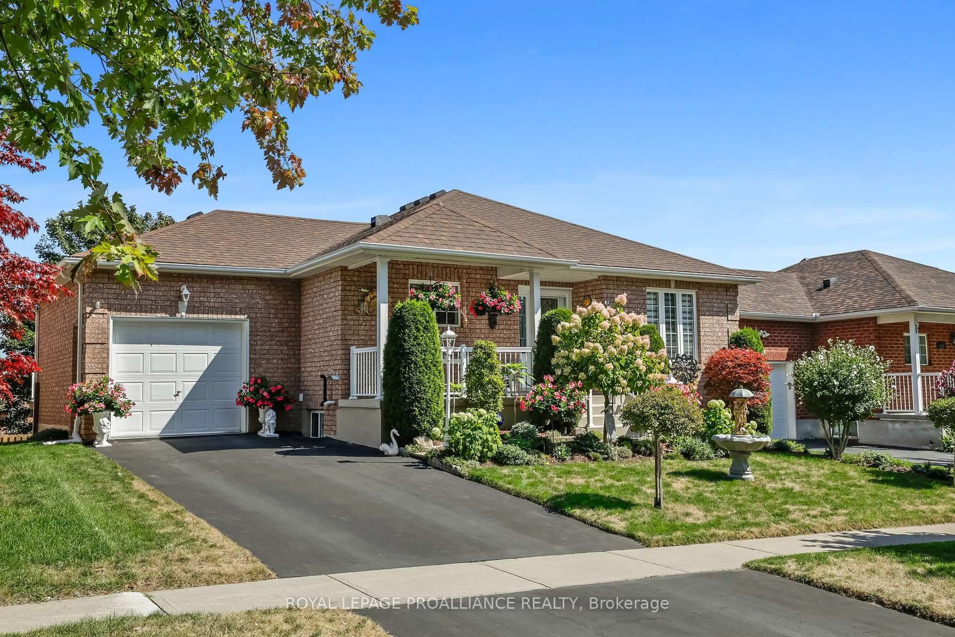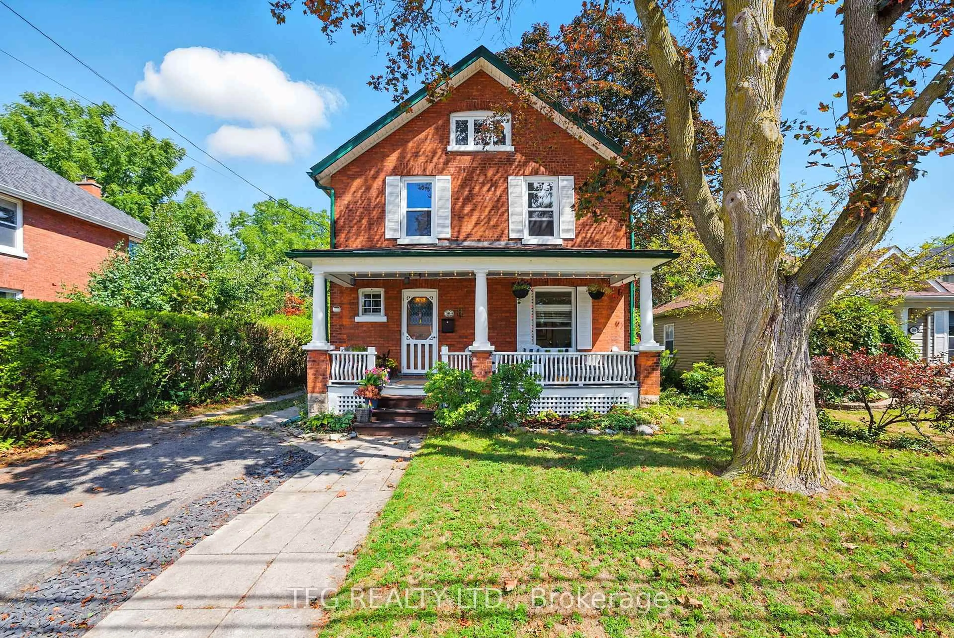Welcome home! This beautifully appointed bungalow has it all! Meticulously kept, it has a great flow. The open concept and big windows combine to provide a bright and airy feel. Enter the living room with electric glass pebble fireplace and built-in shelving. Look past the dining area to the fabulous gourmet kitchen, which boasts solid maple cabinets, quartz counters, a large centre island and stainless steel appliances. The breakfast area has a coffee bar and a walk-out to the backyard deck. This generously-sized deck overlooks a 3 year new, fibreglass pool, complete with a $2,000 gas heater and safety (walk-on) cover for the winter. There is also ample grass area for kids to play or dogs to run, a 7' x 7' garden shed and the yard is fully fenced. The primary bedroom has a stylish grid trimwork accent wall with a lovely 3 piece bathroom (with heated floor & large shower) and a walk-in closet. Two more bedrooms plus another 4 piece bath complete the upper floor. This level has engineered oak hardwood floors throughout. The basement is at ground level. It provides extra living space or the perfect in-law suite, with an entrance directly from the garage. The sunlit family room has built-in bench seating at the front window as well as a gas fireplace. You will also find another bedroom, an eat-in kitchen with solid oak cabinets (fridge, microwave & two-burner cooktop), a 4 piece bath with heated floors and a convenient bathtub entry plus a laundry facility. The laundry room is home to full-sized washer and dryer with storage drawers underneath, plus an enormous laundry tub, which can be used as a dog washing station. A pocket door leads to the front entrance and upper level. The front entrance system and insulated garage doors, complete with remotes, are 1 year old. The roof is 4 years old. The internal components of the a/c are 8 years old. The electrical panel is 3 years old. This home is move-in ready! Come see it today!
Inclusions: All electric light fixtures, all drapery and blinds (exception noted below), two fridges, stove, range hood, dishwasher, microwave, two-burner stovetop, washer and dryer set complete with lower drawers, central vac, a/c, in-ground fiberglass pool with heater, winter cover and equipment, shed, gazebo affixed to deck, garage door opener with remotes.
