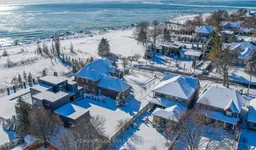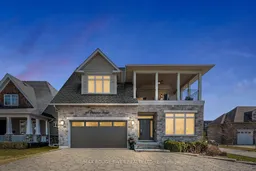Just steps from the soft sands of Cobourg Beach and the lively historic downtown, Discover coastal luxury at its finest in one of Cobourg's most desirable waterfront neighbourhoods. This custom-built executive home blends refined design with relaxed lakeside living-where the rhythm of the waves and the charm of small-town life meet.this residence showcases exceptional craftsmanship, modern elegance, and thoughtful architecture that frames stunning views of Lake Ontario.From the moment you enter, you're greeted by a grand foyer leading to soaring ceilings and expansive open-concept living spaces filled with natural light. The chef-inspired kitchen impresses with custom cabinetry, quartz countertops, and a generous island perfect for entertaining. A two-sided fireplace anchors the living area, which opens to a covered terrace-ideal for al fresco dining while listening to the gentle sounds of the lake.The primary suite offers a private sanctuary complete with a spa-inspired ensuite and custom walk-in closet. Additional bedrooms are spacious and beautifully finished, providing comfort and style for family and guests alike.The fully finished lower level adds versatility with room for a media lounge, fitness studio, or guest suite. Outdoor living is elevated with a stone gas fireplace, sauna, and thoughtfully landscaped grounds that invite year-round enjoyment.Additional features include a double garage and professional interior design emphasizing both scale and functionality.Situated in the heart of Northumberland County, Cobourg offers daily VIA Rail service, convenient highway access, proximity to the GTA, and a vibrant downtown brimming with shops, cafés, and cultural attractions-all complemented by one of Ontario's most beloved beaches.Experience timeless elegance and effortless living in this exceptional Cobourg home.
Inclusions: See attachment





