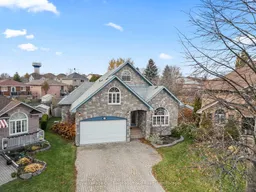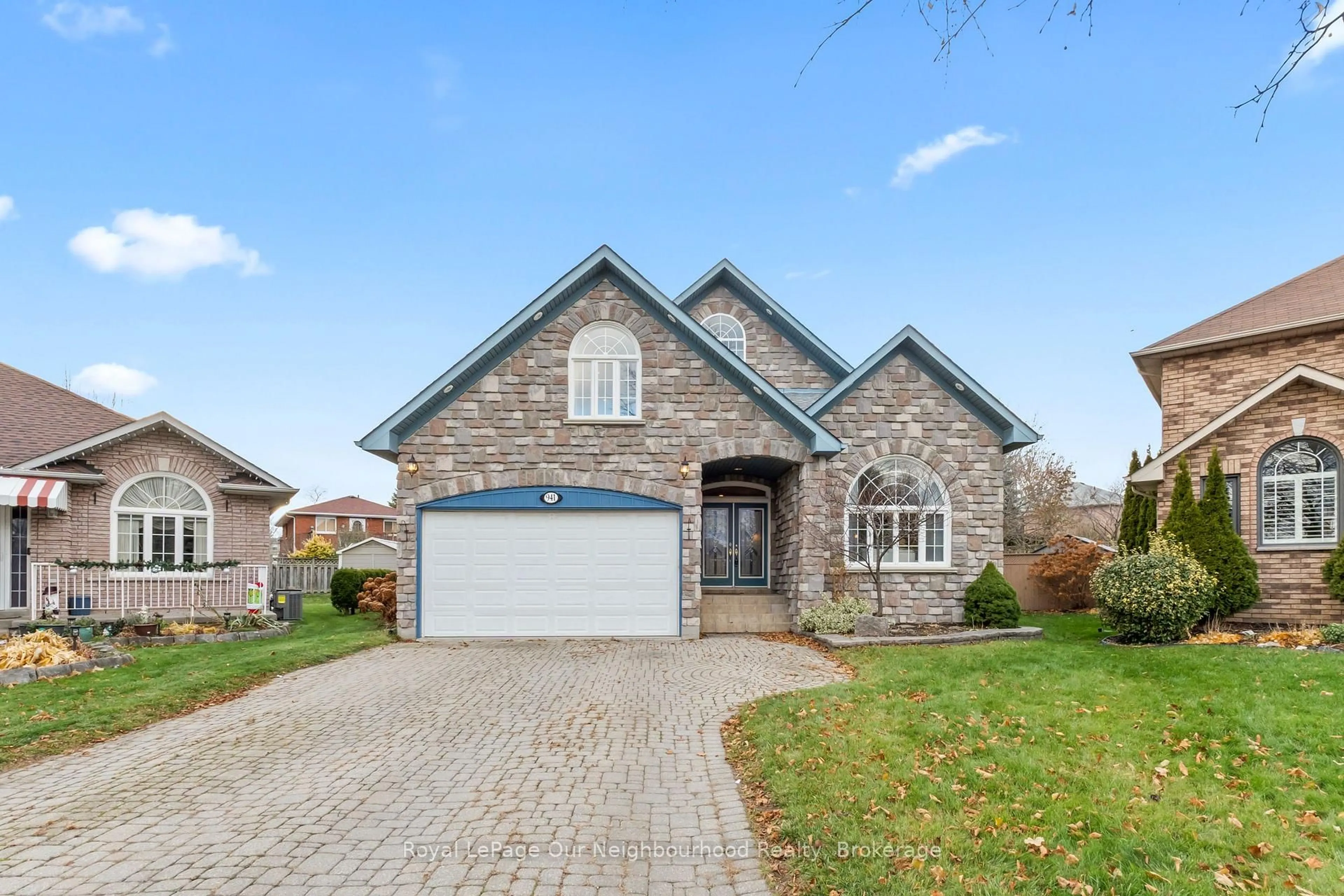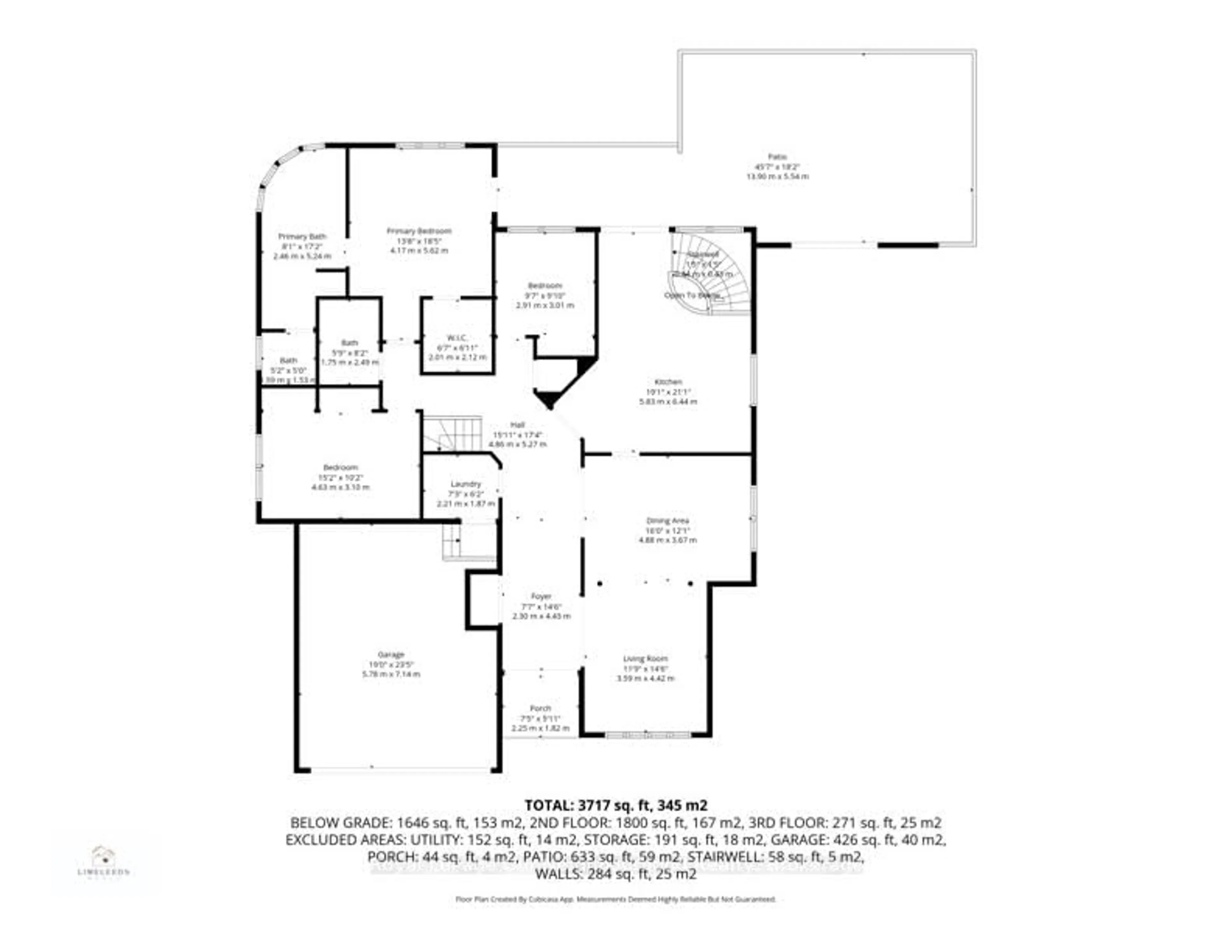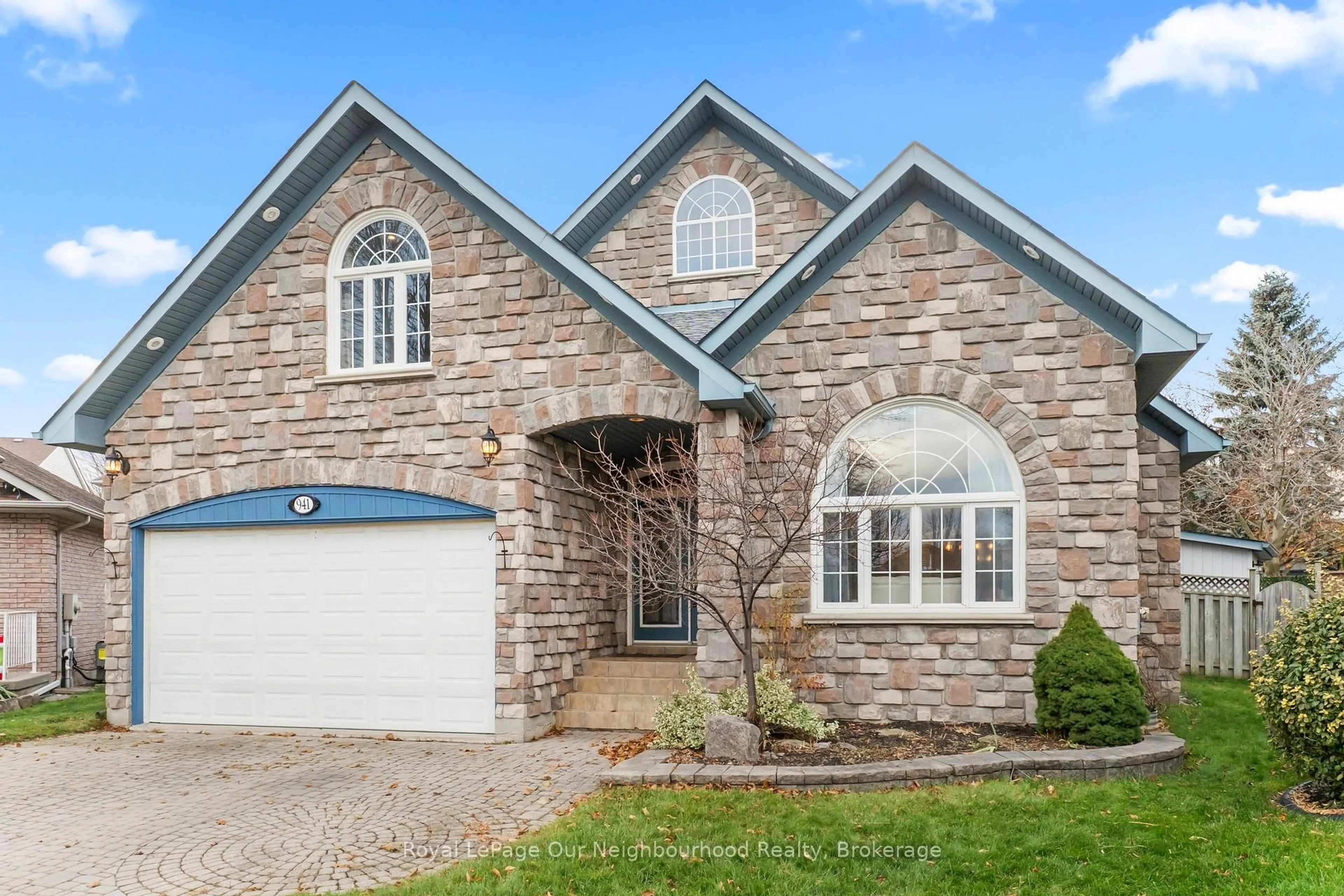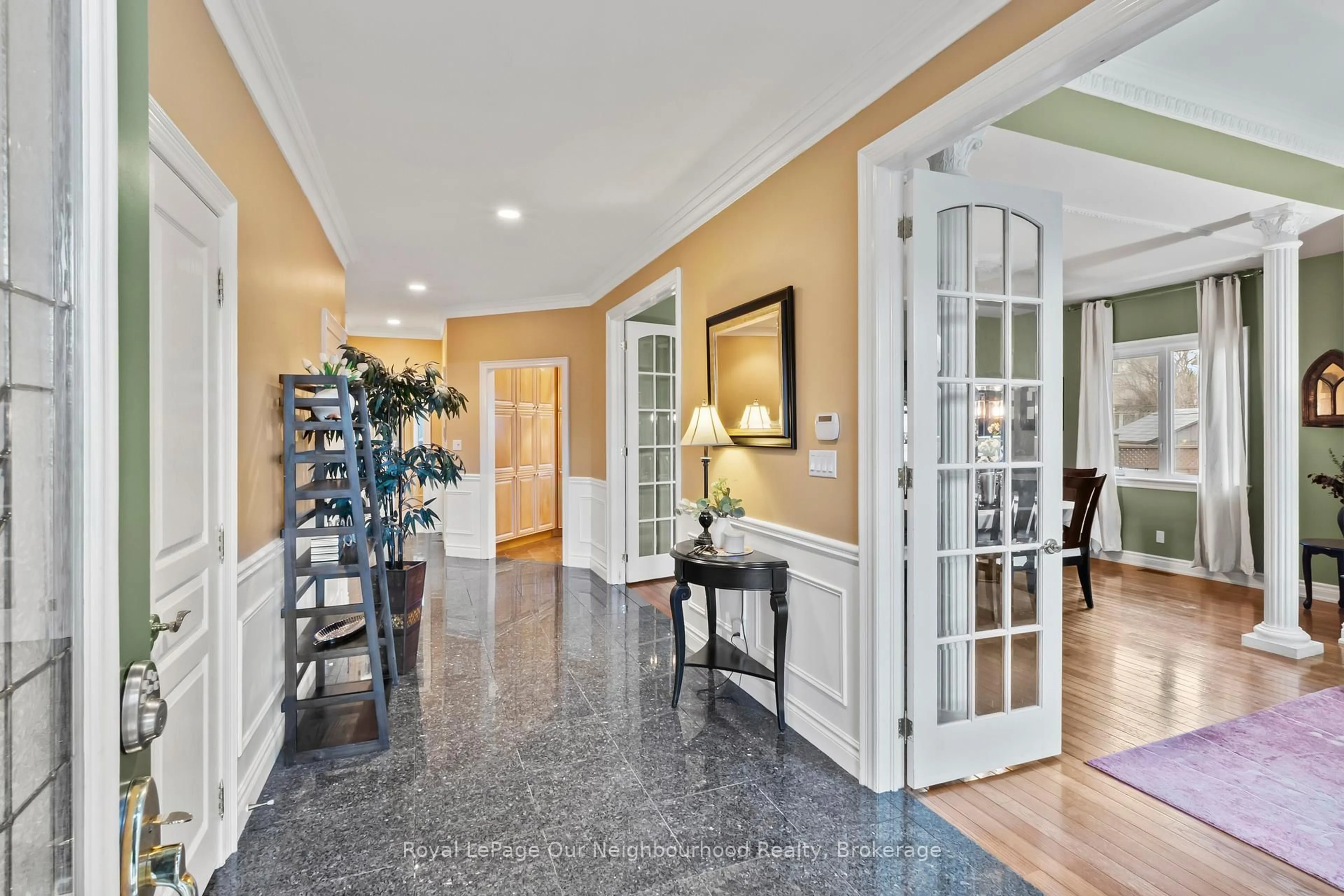941 Tillison Ave, Cobourg, Ontario K9A 5N2
Contact us about this property
Highlights
Estimated valueThis is the price Wahi expects this property to sell for.
The calculation is powered by our Instant Home Value Estimate, which uses current market and property price trends to estimate your home’s value with a 90% accuracy rate.Not available
Price/Sqft$447/sqft
Monthly cost
Open Calculator
Description
Feel grand the moment you arrive. This airy bungalow welcomes you with a spacious foyer and high ceilings that set the tone throughout. French doors open to the bright living/dining area with wood floors and a large window. The kitchen impresses with a vaulted ceiling, granite counters and a walk-out to the backyard. Three main-floor bedrooms feature wood flooring, including the primary suite with a 6-pc ensuite, walk-in closet and its own walk-out. The versatile loft is ready to suit your needs with a 2-pc washroom. Plenty of additional living space in the finished basement, which offers a rec room with wet bar and gas fireplace, a games room, sauna and two additional bedrooms. Outside, enjoy a private resort-style yard with a saltwater pool, hot tub, interlock patio and lush gardens.
Upcoming Open House
Property Details
Interior
Features
Main Floor
Foyer
2.3 x 4.43Tile Floor
Living
3.59 x 4.42Dining
4.88 x 3.67Kitchen
5.83 x 6.44W/O To Patio
Exterior
Features
Parking
Garage spaces 1
Garage type Attached
Other parking spaces 4
Total parking spaces 5
Property History
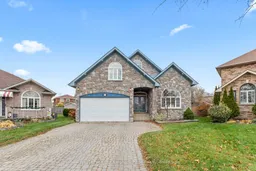 48
48