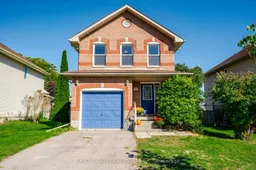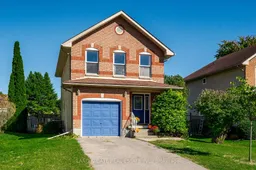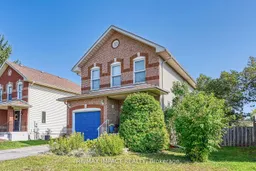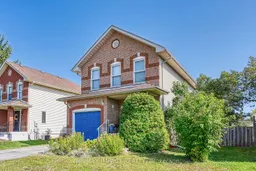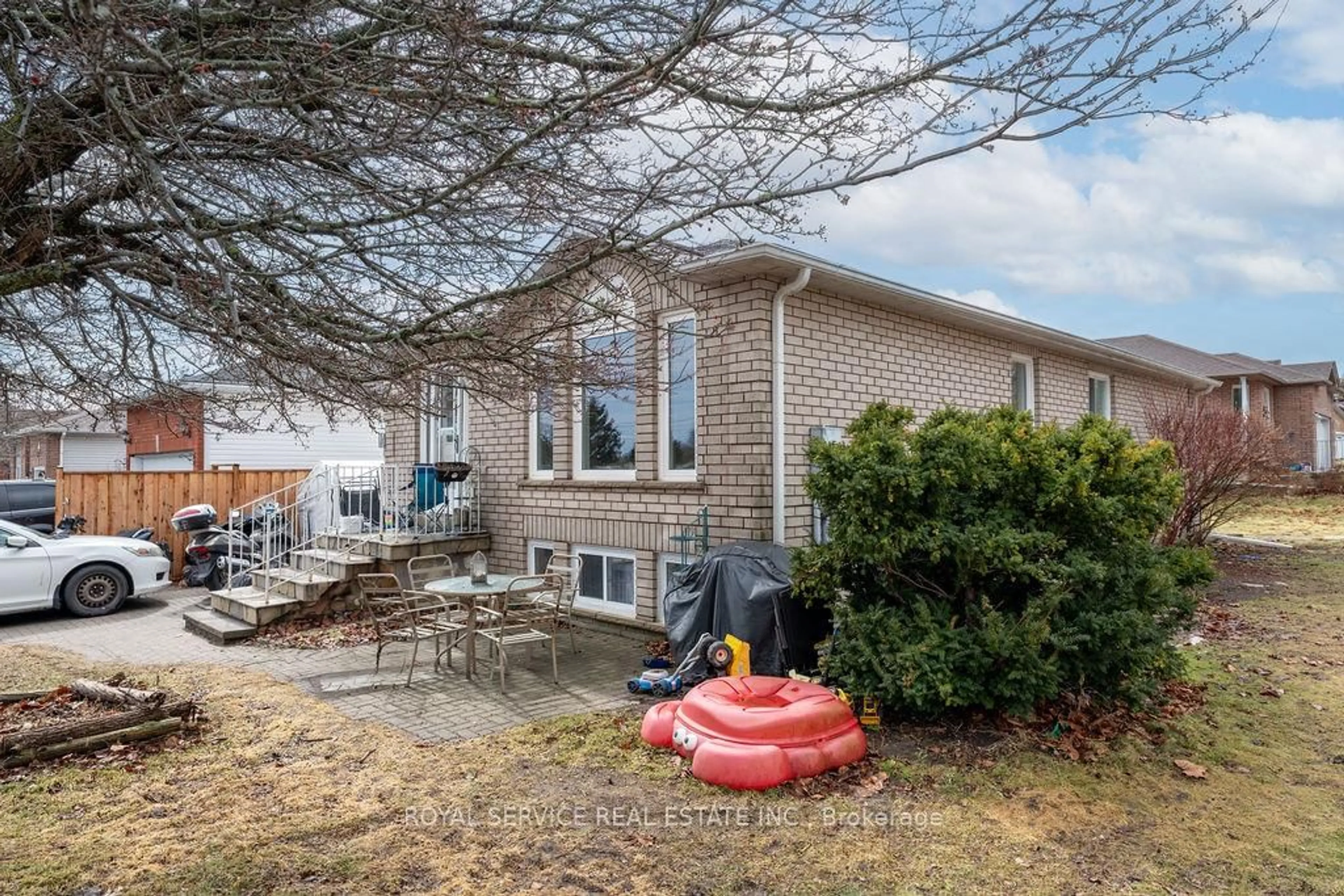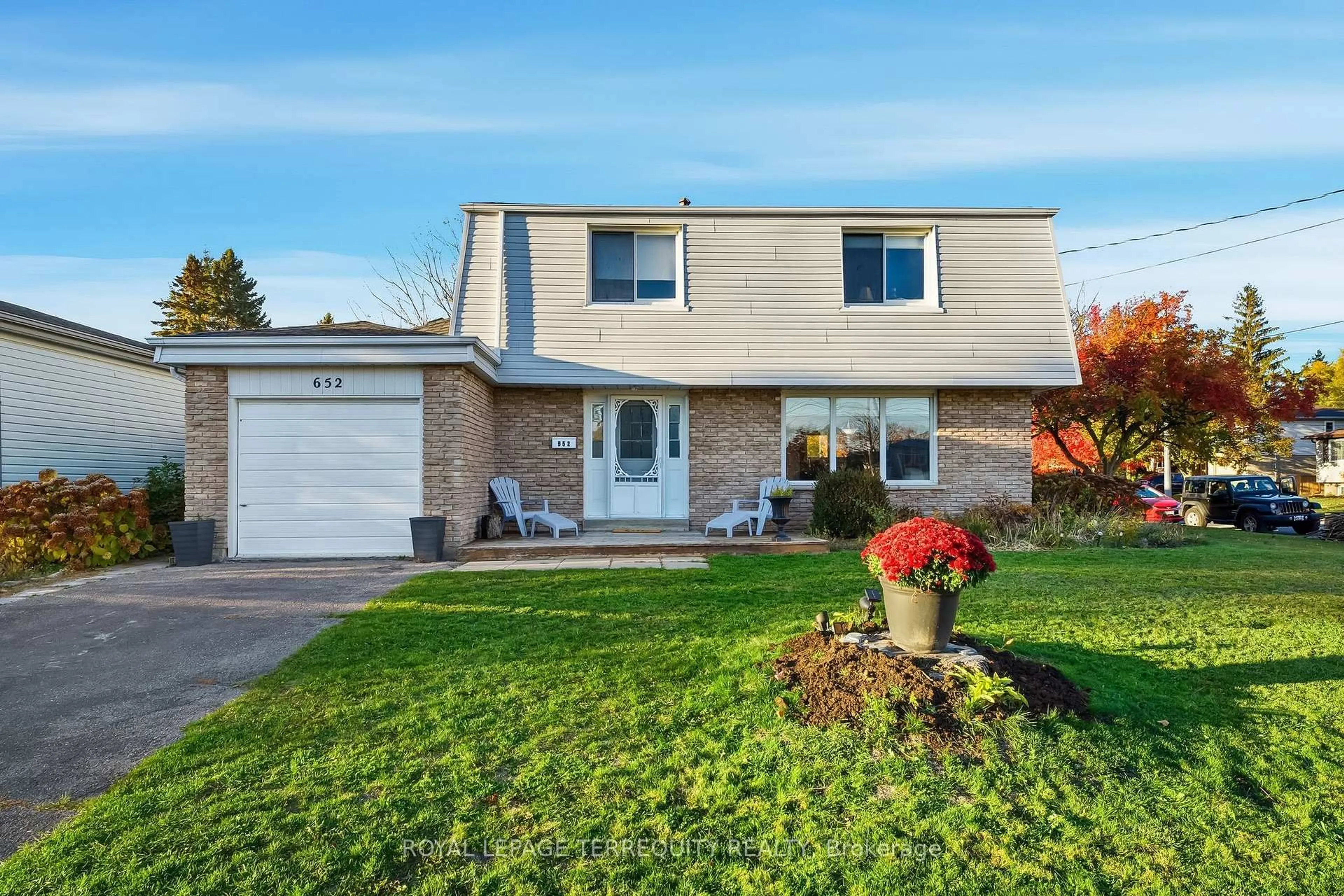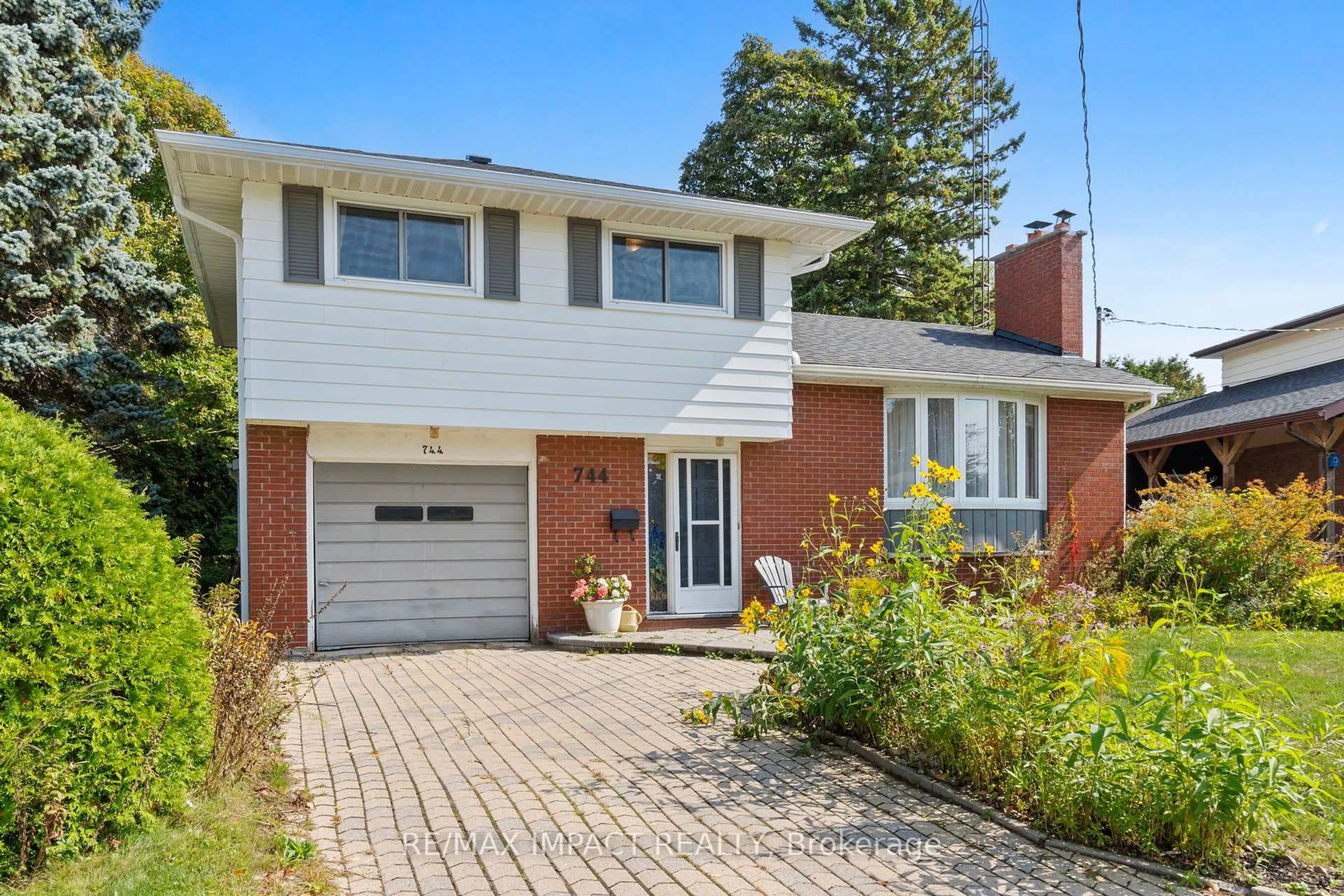Welcome to this bright and welcoming 3-bedroom, 2-storey home in the heart of Cobourg, a wonderful place to begin your journey into homeownership. Tucked away on a quiet, family-friendly street, you'll enjoy being just minutes from everything this vibrant community has to offer: shopping, schools, Cobourg's historic downtown, and of course, the beach. From the moment you step inside, the spacious foyer makes a warm first impression, complete with double closets to keep everyday life neat and organized. The main floor is designed for easy living, offering a convenient powder room, kitchen with pantry, and a cozy living and dining space. Sliding doors off the dining room lead you to a generous back deck overlooking a fully fenced yard with mature trees a private retreat perfect for morning coffee, summer barbecues, or simply watching the kids and pets play. Upstairs, the west-facing primary bedroom is filled with natural light and features a walk-in closet. Two additional bedrooms, each with plenty of storage, share a Jack & Jill bathroom, while a large linen closet keeps everything within reach. The lower level is a clean, unfinished basement, offering exciting potential to finish and create additional living space, whether it's a rec room, home office, or guest suite; the possibilities are yours. This home already comes with important updates that provide peace of mind, including a majority of newer windows, hardwood flooring, a newer furnace and AC, plus updated appliances. While much of the home remains in its original condition, it's the perfect blank canvas for first-time buyers eager to add their own style. A refreshed kitchen or finished basement could truly elevate the value, making this a smart investment as well as a comfortable place to call home. Don't miss this opportunity to plant roots in one of Cobourg's most desirable locations, a home that's move-in ready today, with the potential to grow with you tomorrow.
Inclusions: Fridge, Stove, Microwave, Dishwasher, Chest Freezer And Fridge In The Basement, All ELF's and Window Coverings
