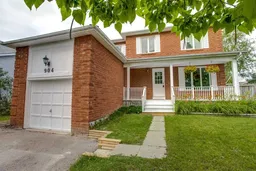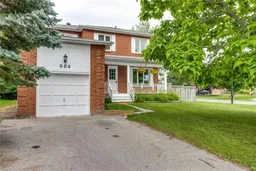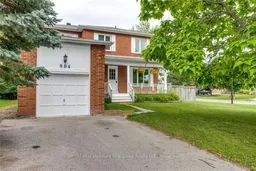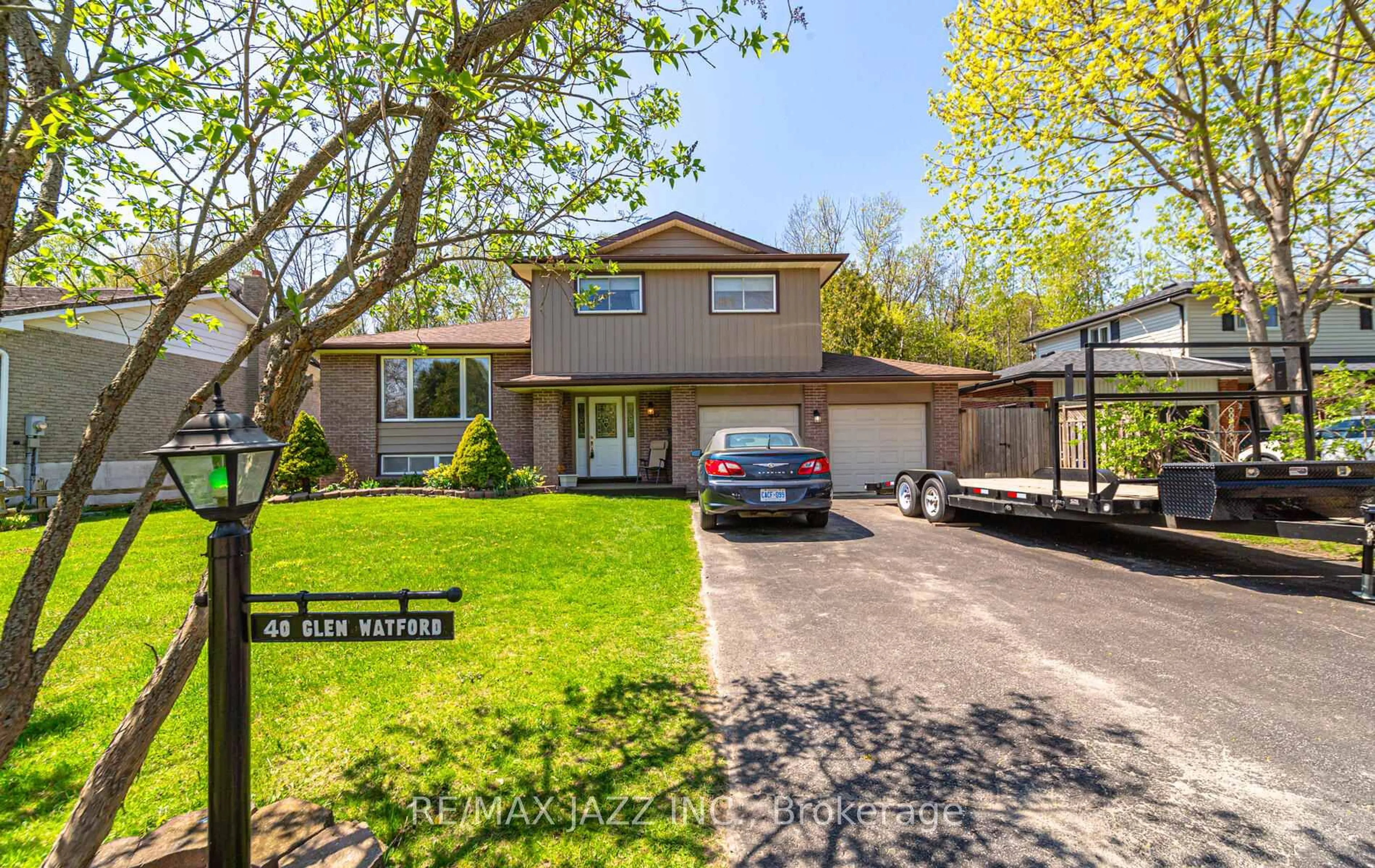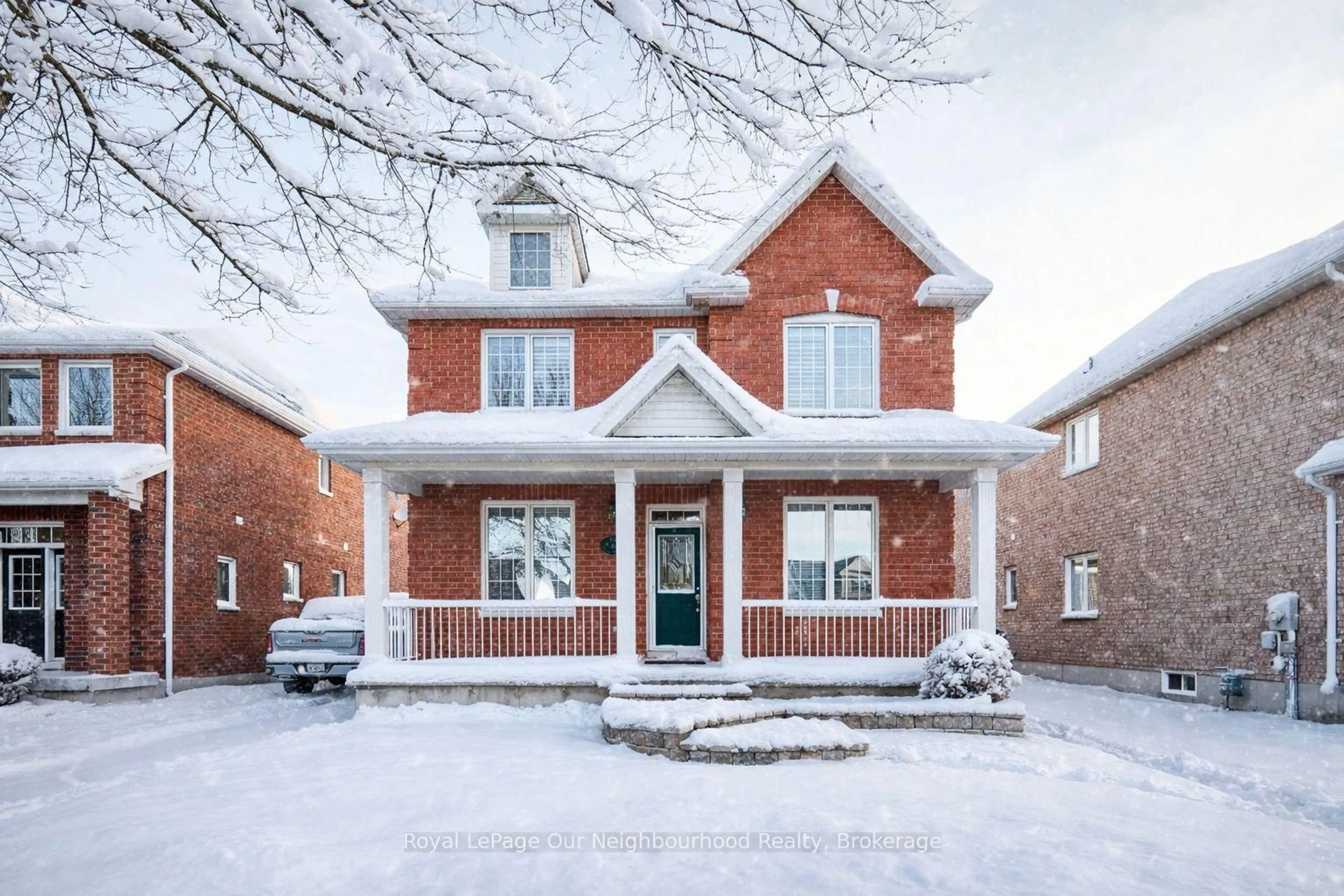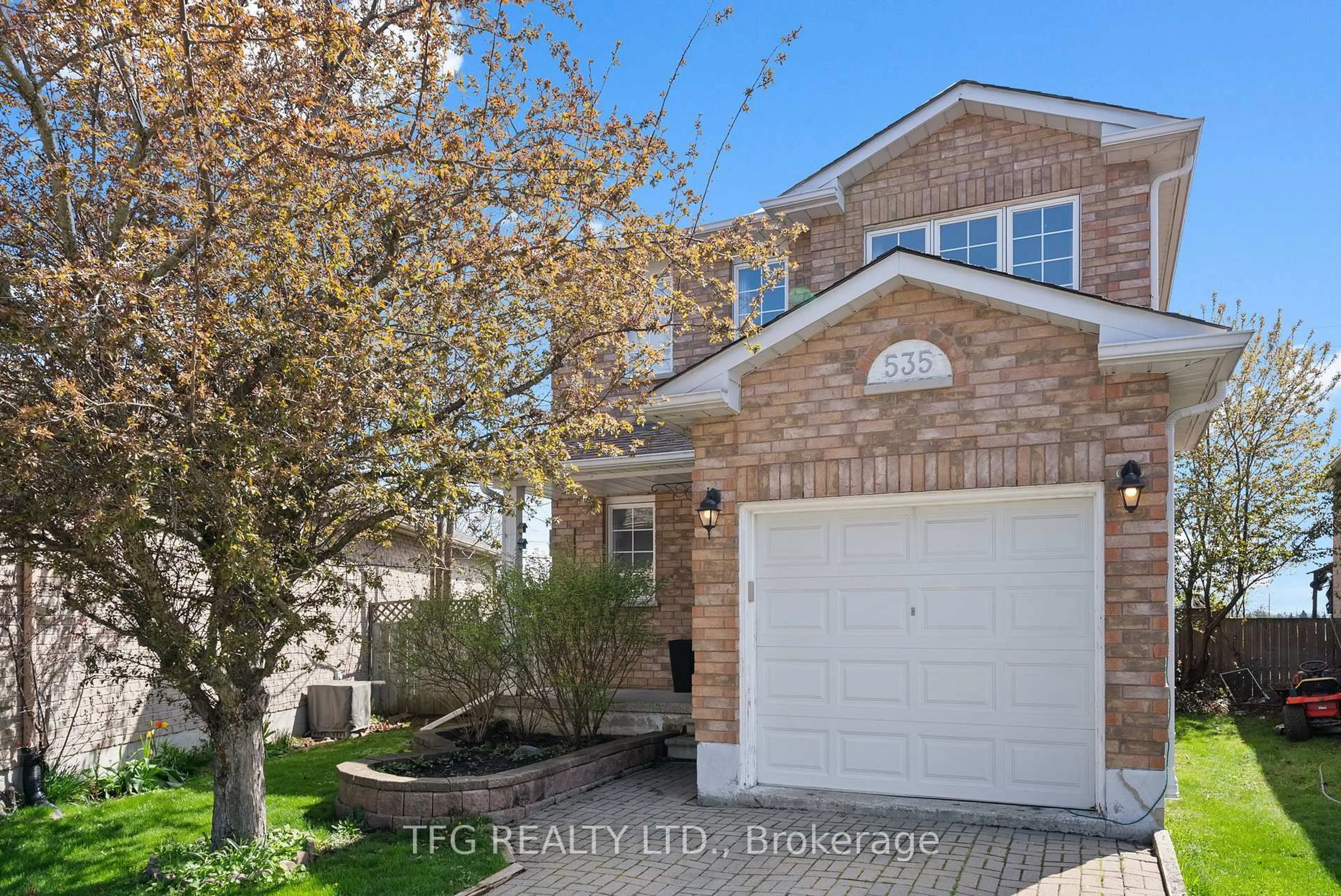904 CORNELL Cres, Cobourg, Ontario K9A 5H4
Contact us about this property
Highlights
Estimated valueThis is the price Wahi expects this property to sell for.
The calculation is powered by our Instant Home Value Estimate, which uses current market and property price trends to estimate your home’s value with a 90% accuracy rate.Not available
Price/Sqft$358/sqft
Monthly cost
Open Calculator
Description
Ideally located in a family friendly Cobourg neighbourhood, this traditionally designed 2 storey home is set on a fabulous corner lot complete w/ an in-ground pool, 4 bedrooms & 3 bathrooms! The main level offers impressive living space through the main floor living room, separate formal dining room, a cozy family room w/ wood burning fireplace and the kitchen which, has been the heart of this home for years. Host to many gatherings, the functional prep space combined w/ eat-in functionality and easy access to the backyard pool & patio has allowed for ease of entertaining! Main floor laundry & 2 pc. powder room finish this practically laid out level while upstairs is more spacious than you would expect containing a 4 piece main bath, 4 bedrooms one of which being the bright primary suite boasting a walk-in closet & 4 pc ensuite. Lower level features games room perfect for billiards, large rec room ready for projection tv on family movie nights, cozy office or potential 5th bedroom and a small, indoor workshop in utility room. Completing this property package are the following; gas heat, central air, Bell Fibe internet and an attached 1-car garage.
Property Details
Interior
Features
Utility Room
Office
Game Room
Recreation Room
Exterior
Features
Parking
Garage spaces 1
Garage type Attached
Other parking spaces 4
Total parking spaces 5
Property History
