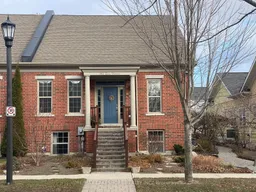This charming end-unit townhouse (approximately 1140 SQ. FT. on the main floor) is sited on a beautifully landscaped lot situated in the wonderful "New Amherst Village", one of historic Cobourg's most sought-after residential enclaves. Upon crossing the threshold, you'll be greeted by this delightful two-bedroom, 1.5 bathroom abode with all of the essential comforts artfully arranged on a single level. The west-facing primary bedroom promises peaceful slumber and is complemented by generous closet space and a private ensuite bathroom. The study/guest bedroom, bright and inviting, is graced by a spacious bay window that bathes the room in light. Culinary enthusiasts will revel in the well appointed kitchen. It is adorned with ample counter space and a central island and flows seamlessly into the living area, where a cozy gas fireplace beckons. The dining area is spacious and bright and stands ready to host gatherings with friends and family. Moreover, the partially finished basement reveals a large recreation room, awash in natural light. "New Amherst Village" is a harmonious, pedestrian-friendly community that nurtures a tranquil ambiance and features nature trails and a variety of thoughtfully crafted parks. Conveniently located just an hour from Toronto VIA the 401 or train, this sanctuary also enjoys proximity to various amenities, including delightful restaurants, grocery stores, and a hospital.
Inclusions: BUILT IN DISHWASHER, STACKED WASHER & DRYER, CENTAL VAC UNIT, CENTRAL A/C UNIT, REFRIGERATOR, STOVE, NATURAL GAS FIREPLACE
 34
34


