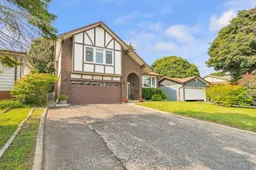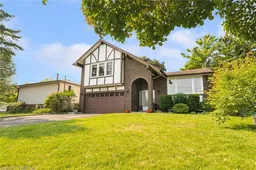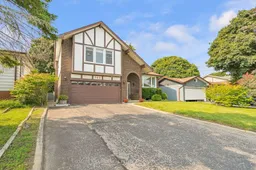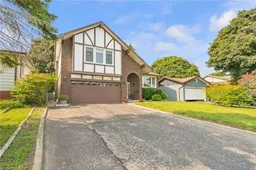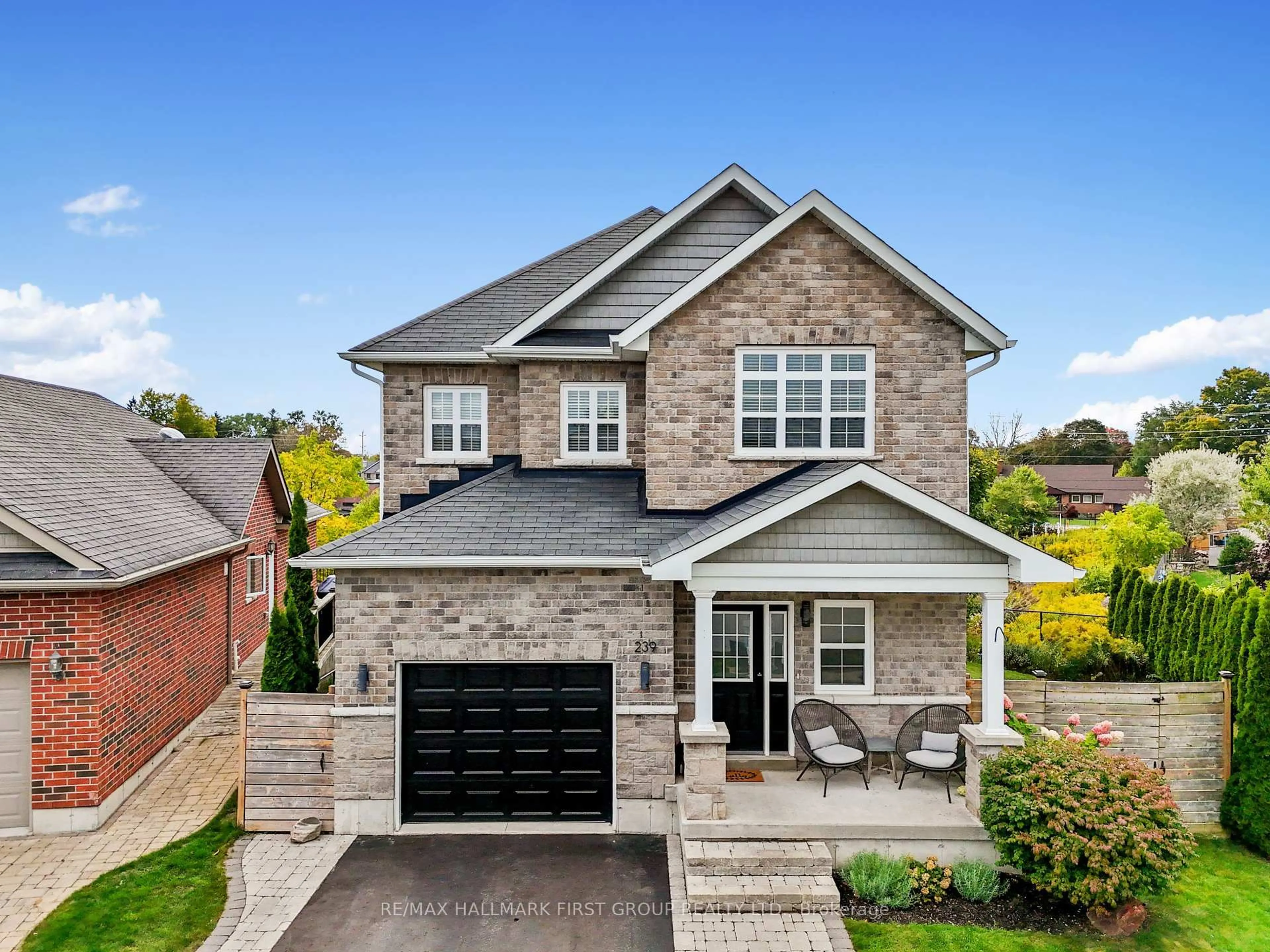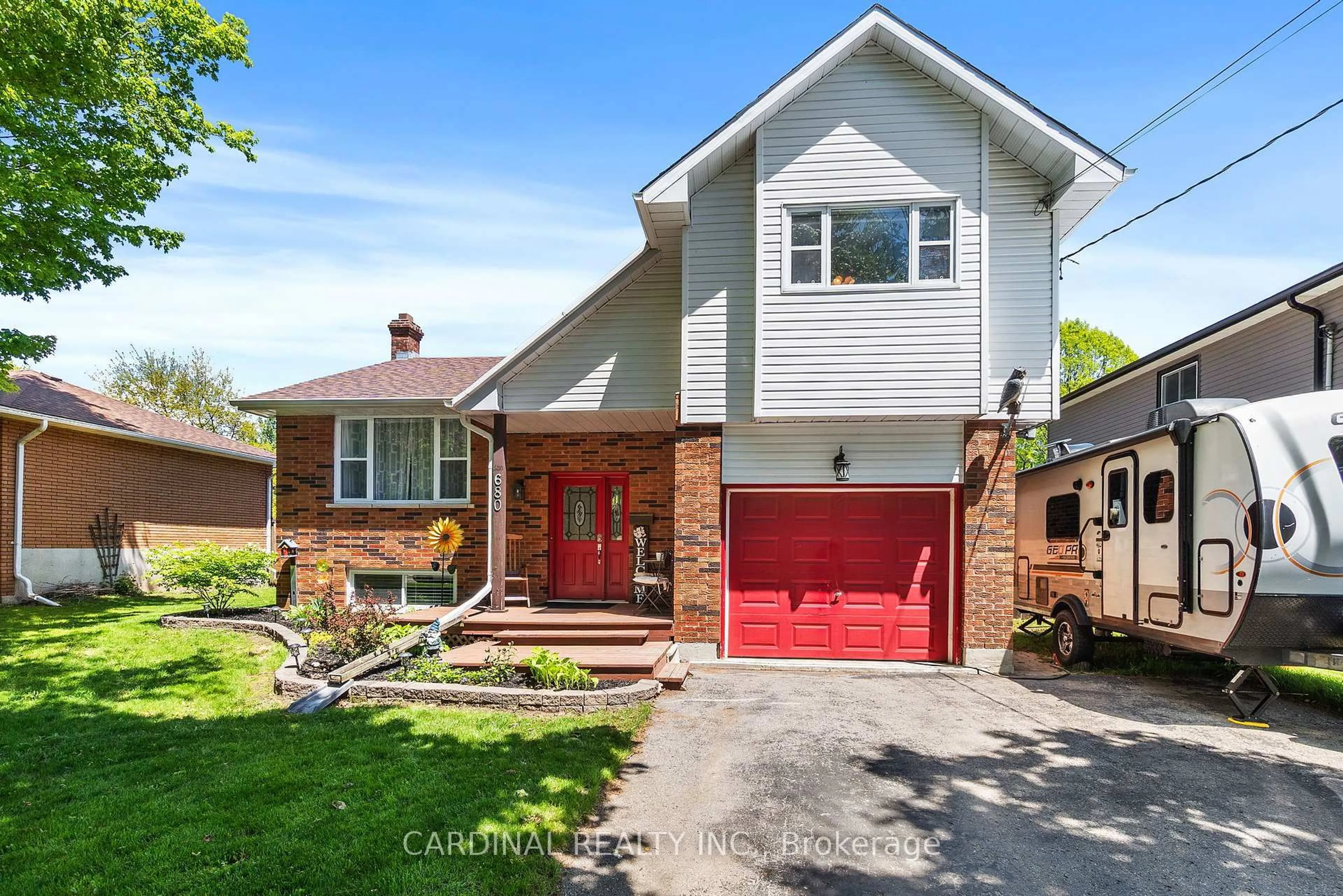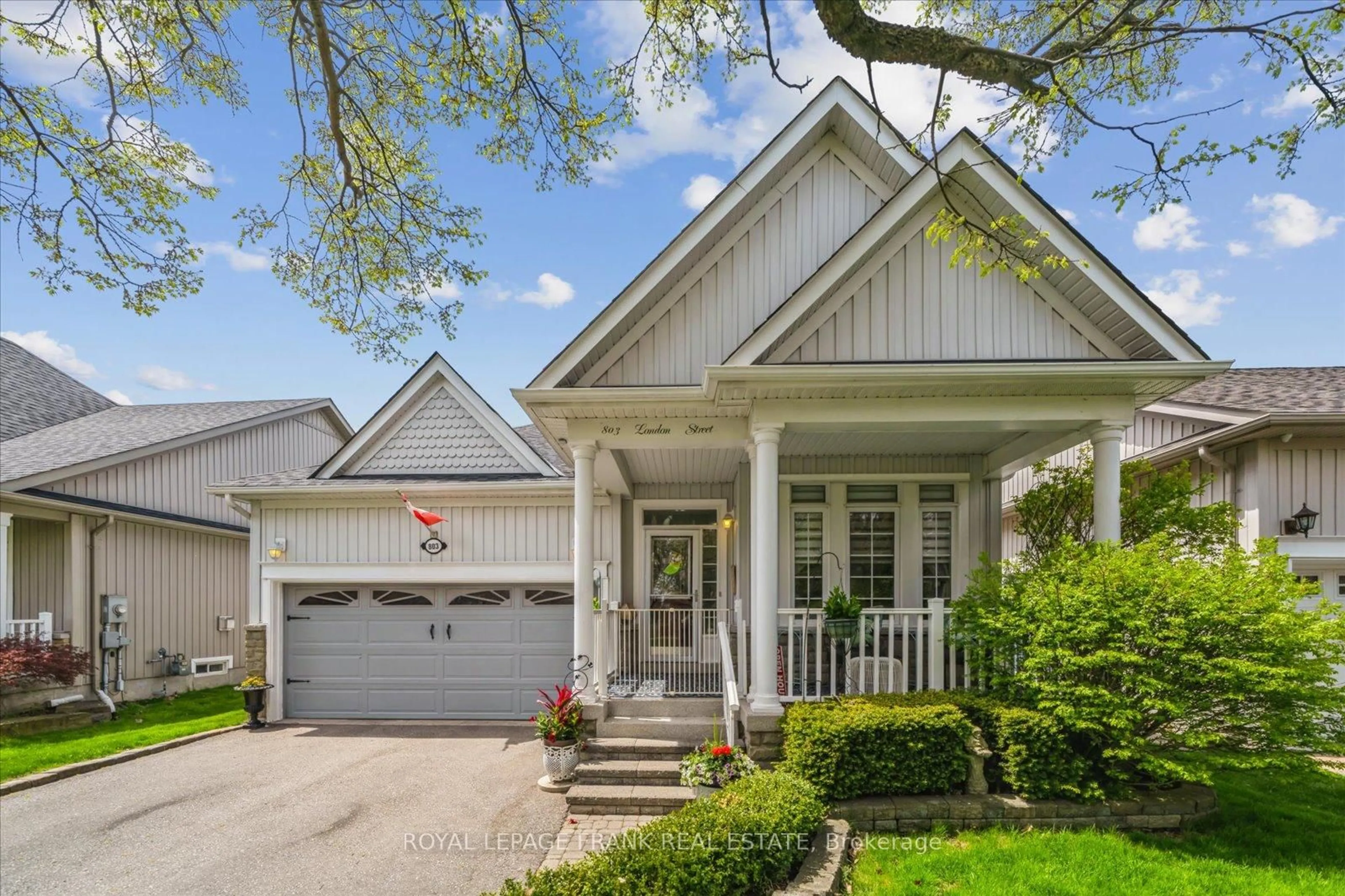Step inside your dream home in a prime location of Cobourg! You will be delighted by the spacious and bright living areas in this four level side split nestled on a quiet, family friendly street with mature trees. Natural light pours in through the large windows in this remarkable three bedroom, fully detached, home that has been well maintained and updated. Right from the soaring ceiling entryway with skylight, you will feel right at home. The main floor boasts open concept living and dining rooms with gleaming hardwood floors and an eat-in kitchen. Upstairs, you will find three large bedrooms, bonus space in the hall that could be used as an office to accommodate working from home, and a main bathroom. There is a large family room with a walk-out to the deck on the lower main level, as well as entry into the two car garage. On the lower floor, there is additional living space with a large recreation room with pot lights, above grade windows, bar area and powder room with shiplap style accent wall. There is great storage in the crawl space and laundry room. Outside, the oversized backyard is fully fenced and private, with great entertaining areas and gardens. Parking for four cars in the driveway. All this within the vibrant, lakefront community of Cobourg! Close to the amazing beaches and waterfront areas, historical downtown, shops, restaurants and highways. Walking distance to schools and parks. Discover countless reasons to fall in love with this exceptional property!
Inclusions: Roof '19, Furnace '09, A/C '09, Electrical Panel '24
