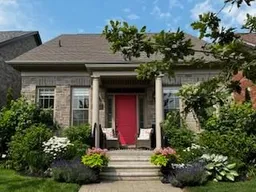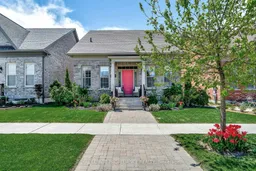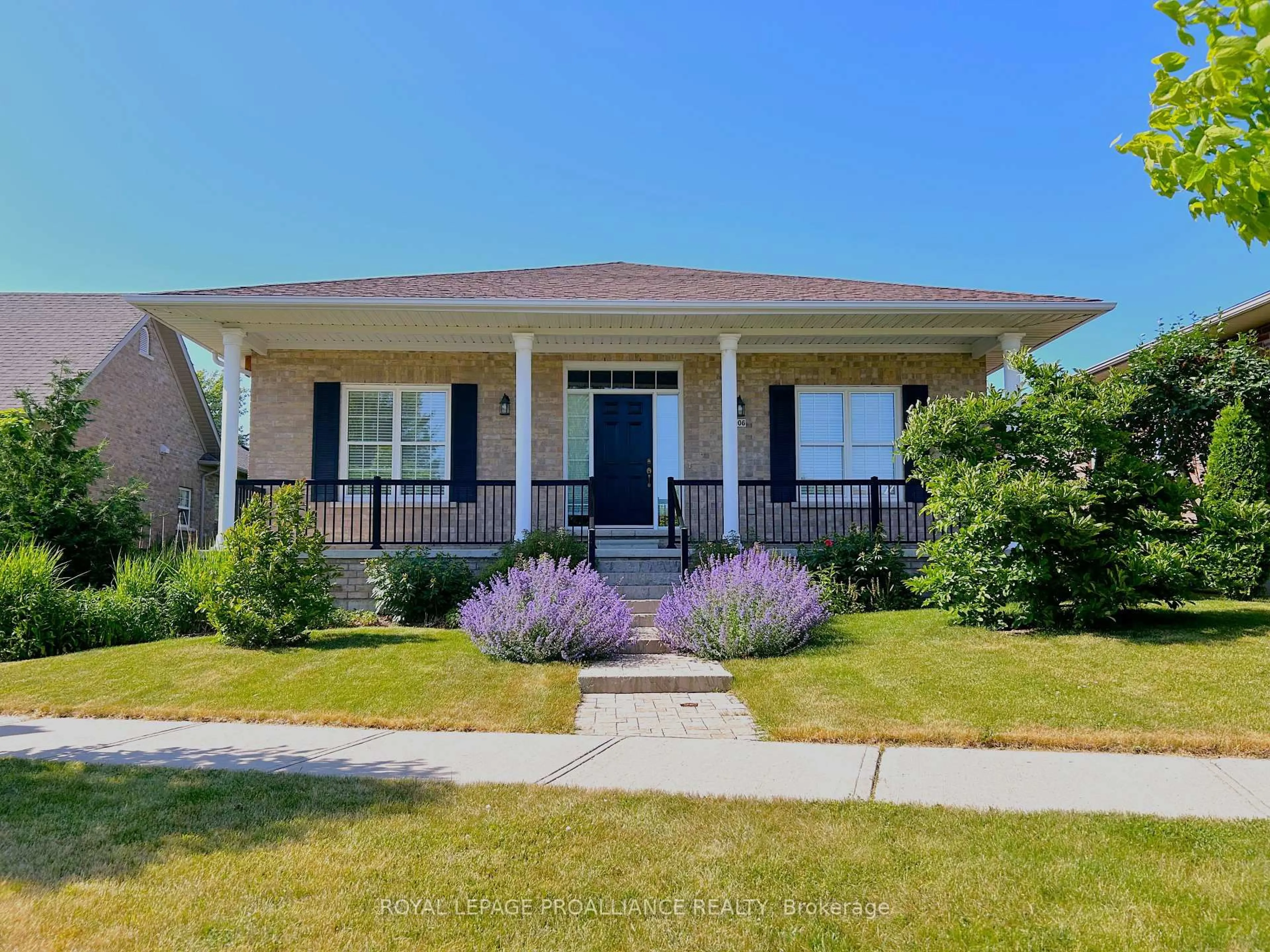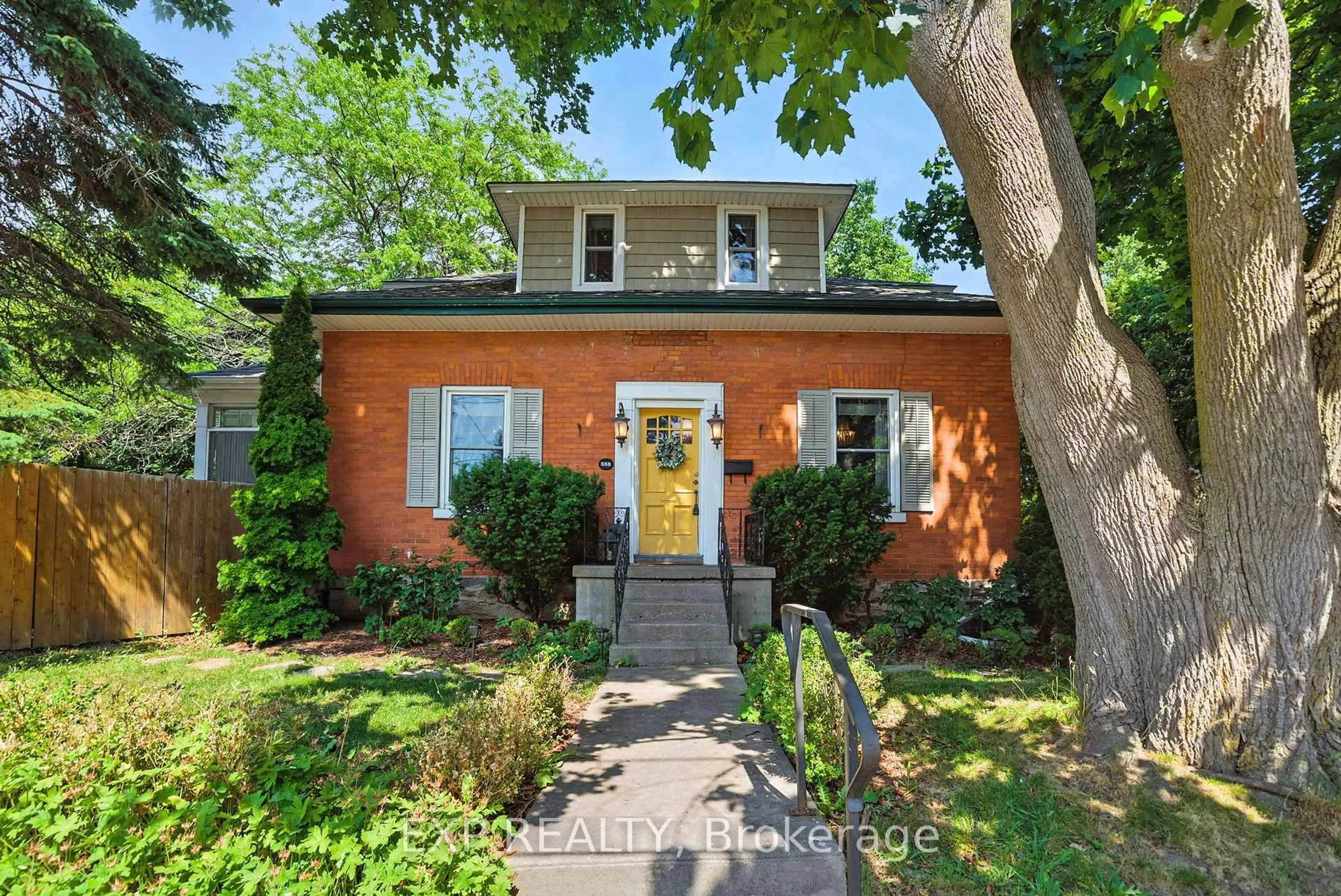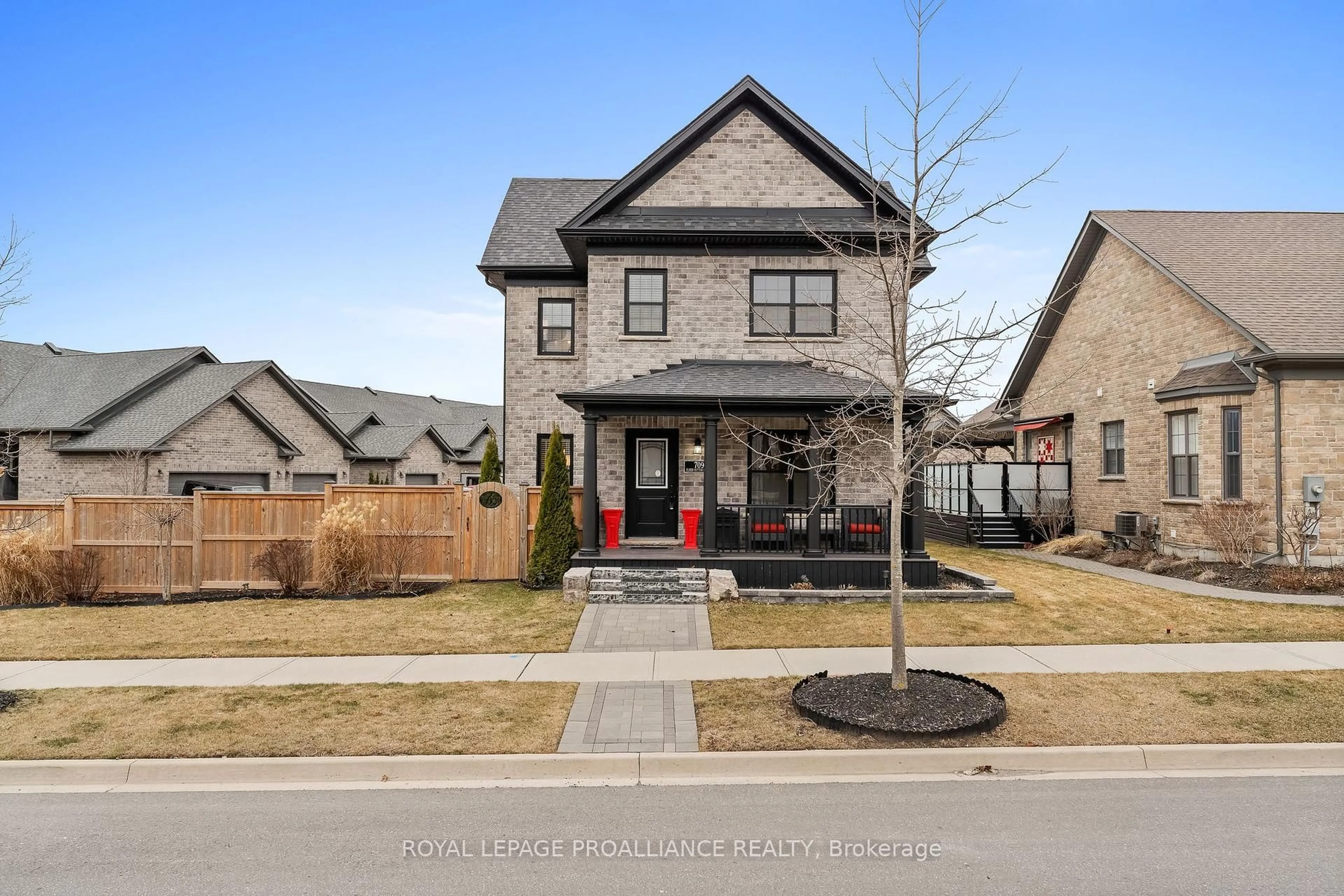Welcome to your dream home in Cobourg's finest neighborhood. The all brick and stone Cotswold Cottage model offers a perfect blend of timeless charm and modern comfort, featuring 2 + 1 bedrooms and 3 baths. Steps to a beautiful park with walking trails, this stunning home has a lovingly created perennial garden on 3 sides that will bloom season after season. Inside you will discover a beautifully airy, freshly painted home with impressive 10 ft ceilings that create a sense of spaciousness throughout. The open concept living area is anchored by a large gas fireplace and built-in shelves, making it the ideal spot for family gatherings or a quiet evening at home. But the heart is definitely the large chef's kitchen with oversized island, gleaming quartz countertops, and stainless appliances. Picture yourself entertaining here and on the oversized custom deck with wide steps down to the fully fenced backyard. The single car garage design allows for an oversized custom deck and larger backyard. The bedrooms feature stunning tall windows, and the primary suite has an ensuite with a large custom glass shower and walk-in closet. Downstairs you will discover additional living space with 9 ft ceilings and large egress windows! This versatile area includes a large living area, a third bedroom with double closet, and a full bathroom. Perfect for guests, a home office, or a nanny suite. With ample storage, you will have all the space you require to keep organized and clutter-free. Walk to shopping, just 5 minutes to downtown and the beach, and 10 minutes to Port Hope and TSC! Don't miss your chance to own this turn-key bungalow that combines effortless elegance and practicality in Cobourg's most vibrant and friendly neighborhood.
Inclusions: Fridge, Stove, Microwave, Washer, Dryer, All ELFs, All Window Coverings
