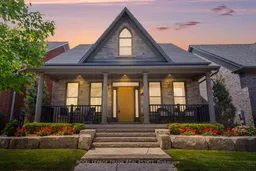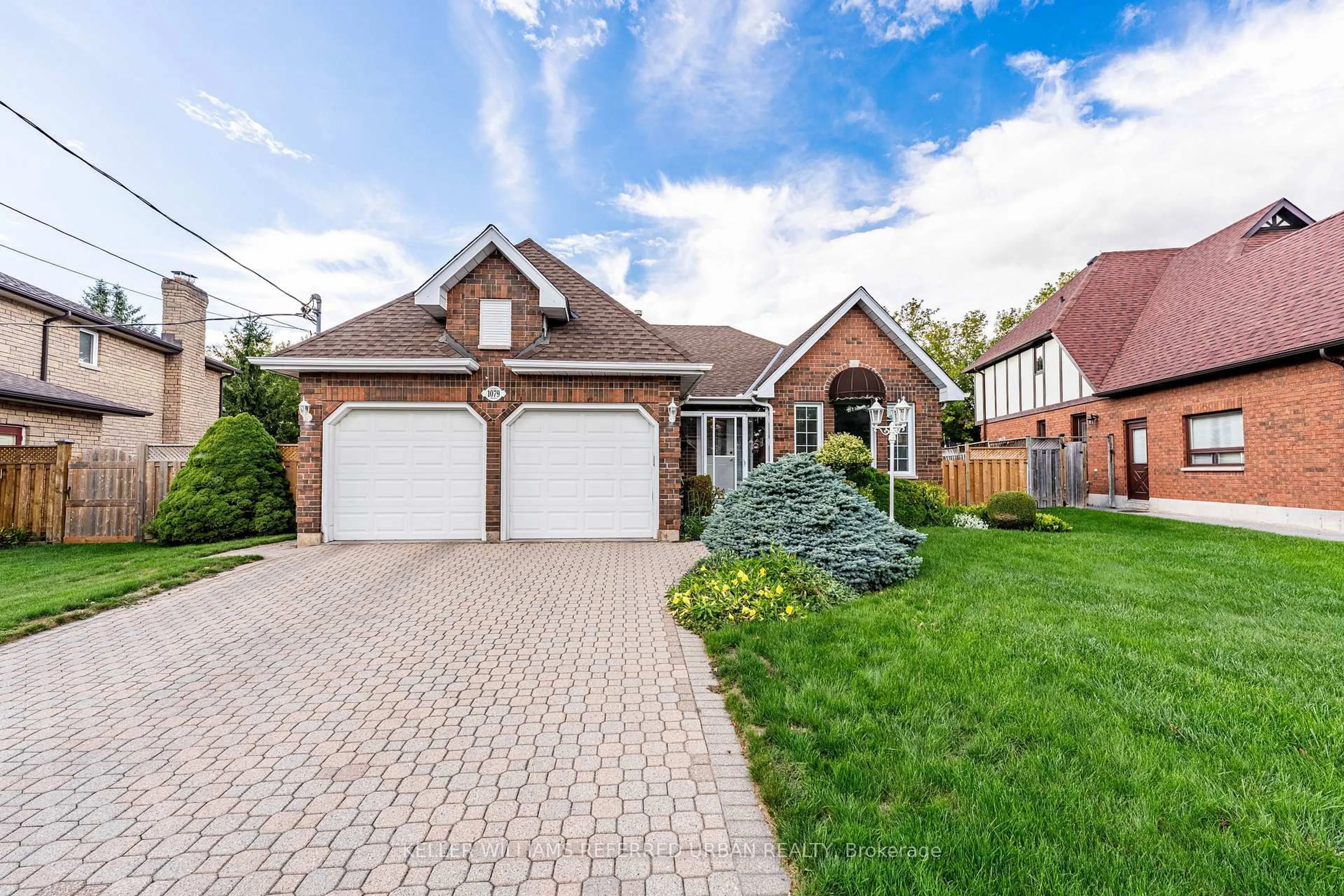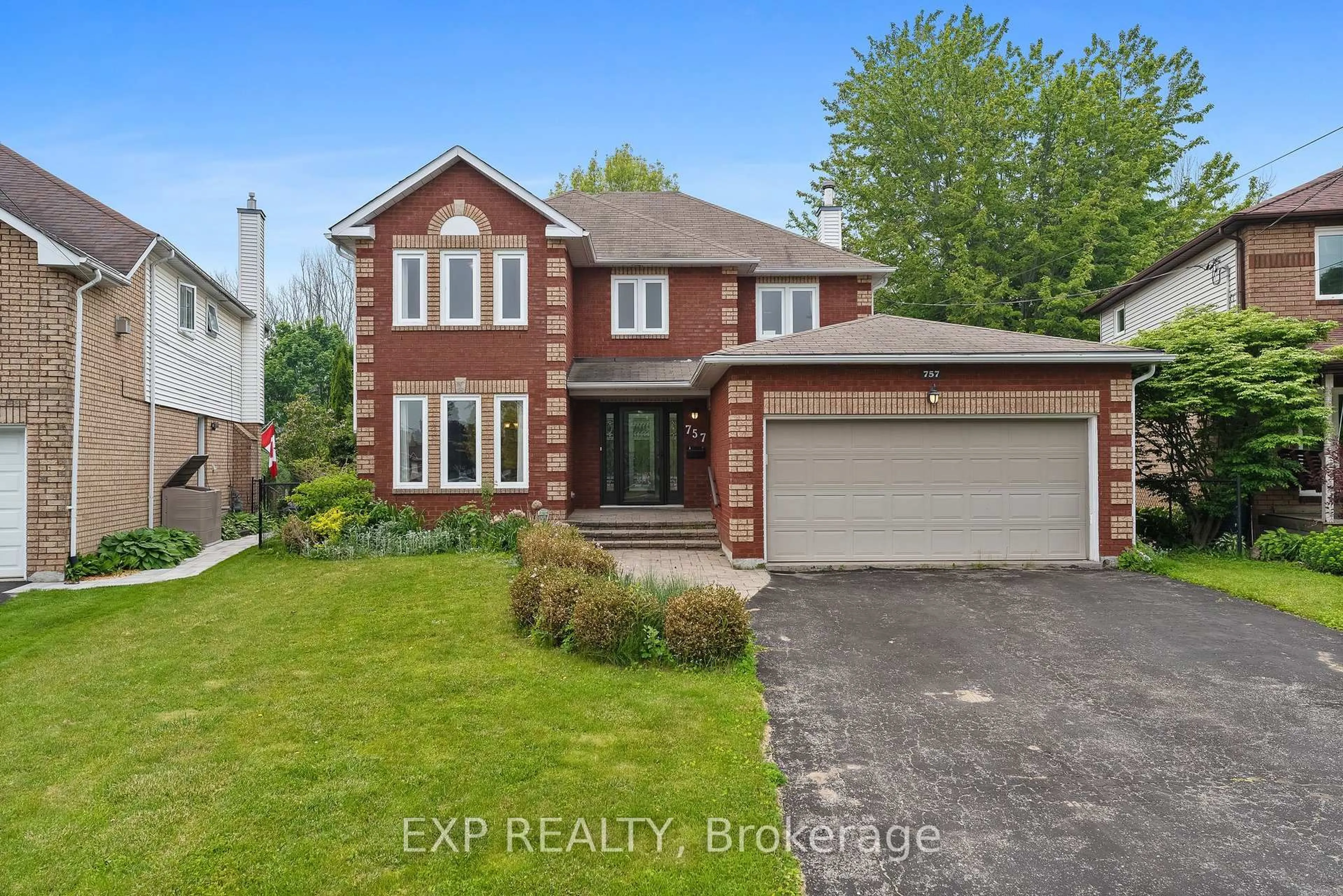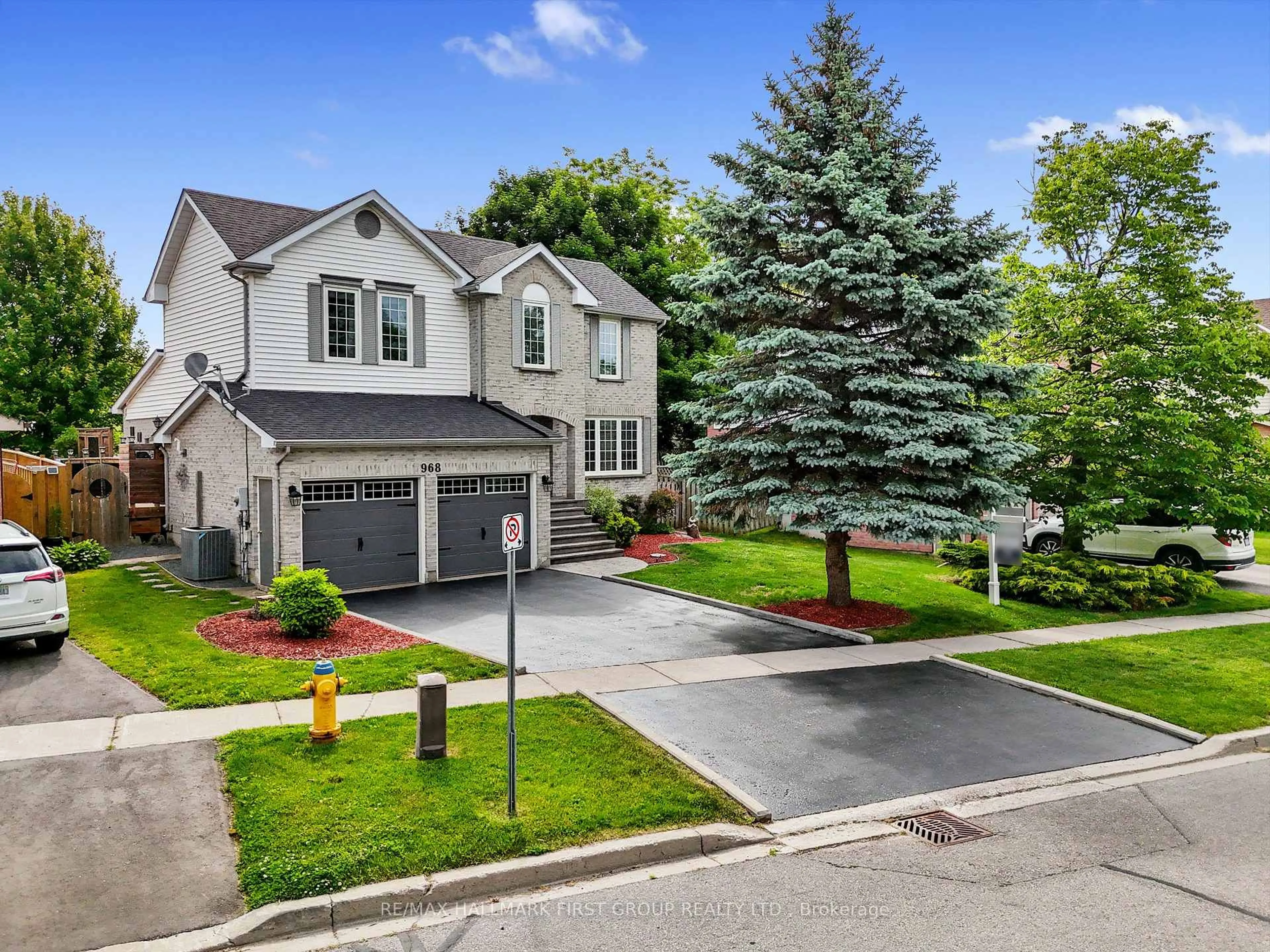Welcome to this exquisite home known as The Cotswold Cottage built by New Amherst Homes. Situated on a private lot with extensive landscaping breathtaking sunsets and showing to absolute perfection with high end finishes and no expenses spared. Step inside to a sun-filled, open-concept bungalow featuring soaring 9 and 10 ft. ceilings, and rich hardwood flooring. The spacious family sized living room boasts elegant window coverings and draperies combined with the dining room making it ideal for entertaining guests. The modern kitchen is a chefs dream with an oversized island, updated cabinetry, quartz countertops, built-in stainless steel appliances, and a large eat-in area. The primary suite offers a peaceful retreat with a private spa like 3-piece ensuite, while the second bedroom (converted to an office / library ~ easily converted back to bedroom with removal of the custom bookshelves). Sliding Glass W/O leads to a large private deck with fantastic views. Retractable awning makes for perfect indoor- outdoor living. Back porch stairs leads to lower seating area complete with beautiful landscaping, gardens, and pergola. Professionally finished basement with large egress windows offers 3rd bedroom gorgeous washroom, huge rec-room, gas fireplace and versatile den with tons of storage (provides the perfect space for a home office, library, or optional 4th bedroom). This home has direct access to the spacious garage with builder updated man door. Builder upgraded front porch ideal for relaxing or visiting with neighbours. This is a rare opportunity to own a spectacular home in a vibrant, close-knit community. No disappointments and not to be missed!.
Inclusions: Fridge, Stove, Built In Dishwasher, Built In Microwave, Washer, Dryer, All Electric Light Fixtures, Window Coverings, Fridge In Basement, Pergola.
 50
50





