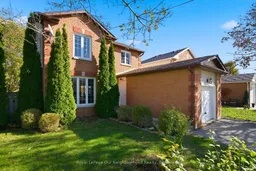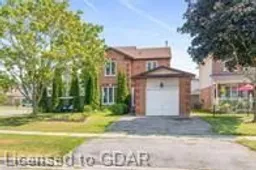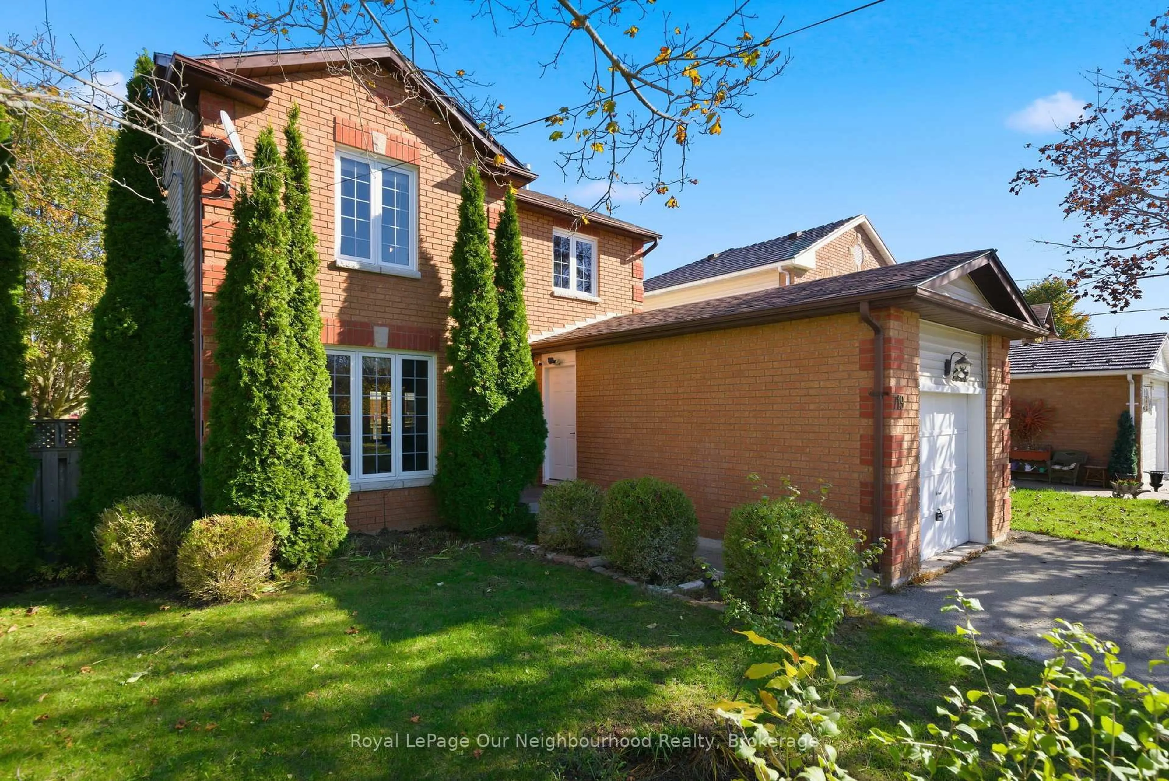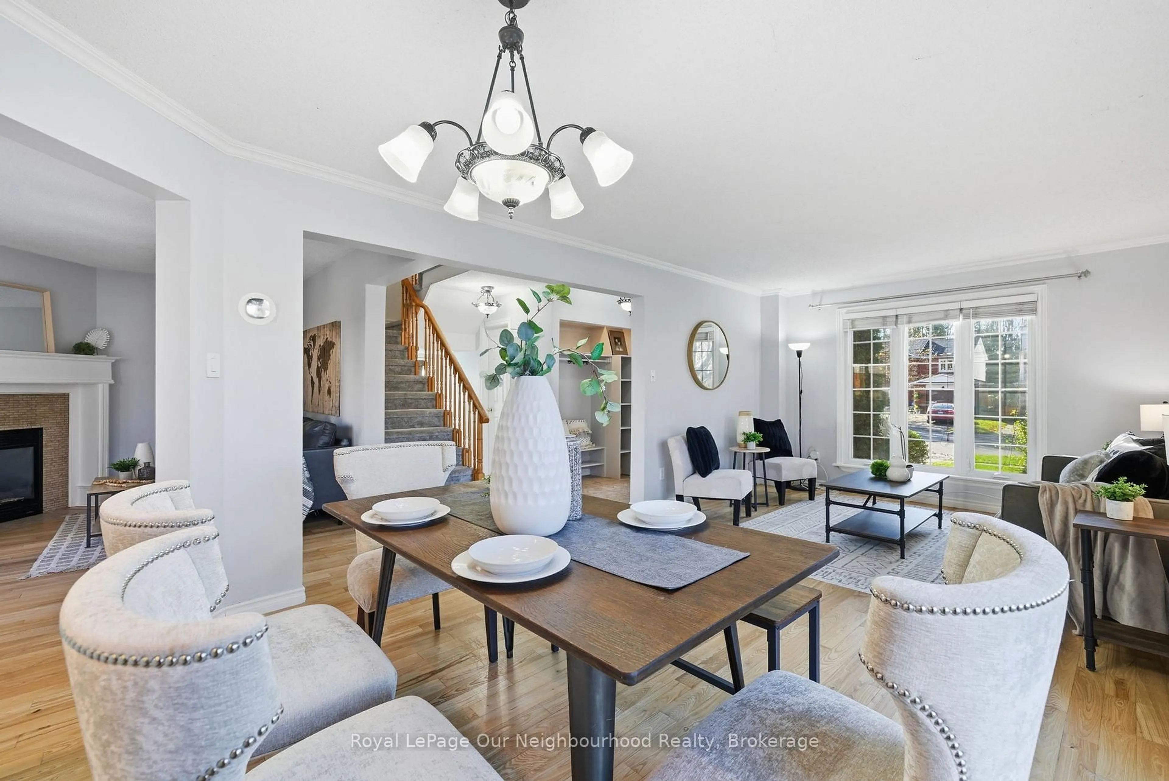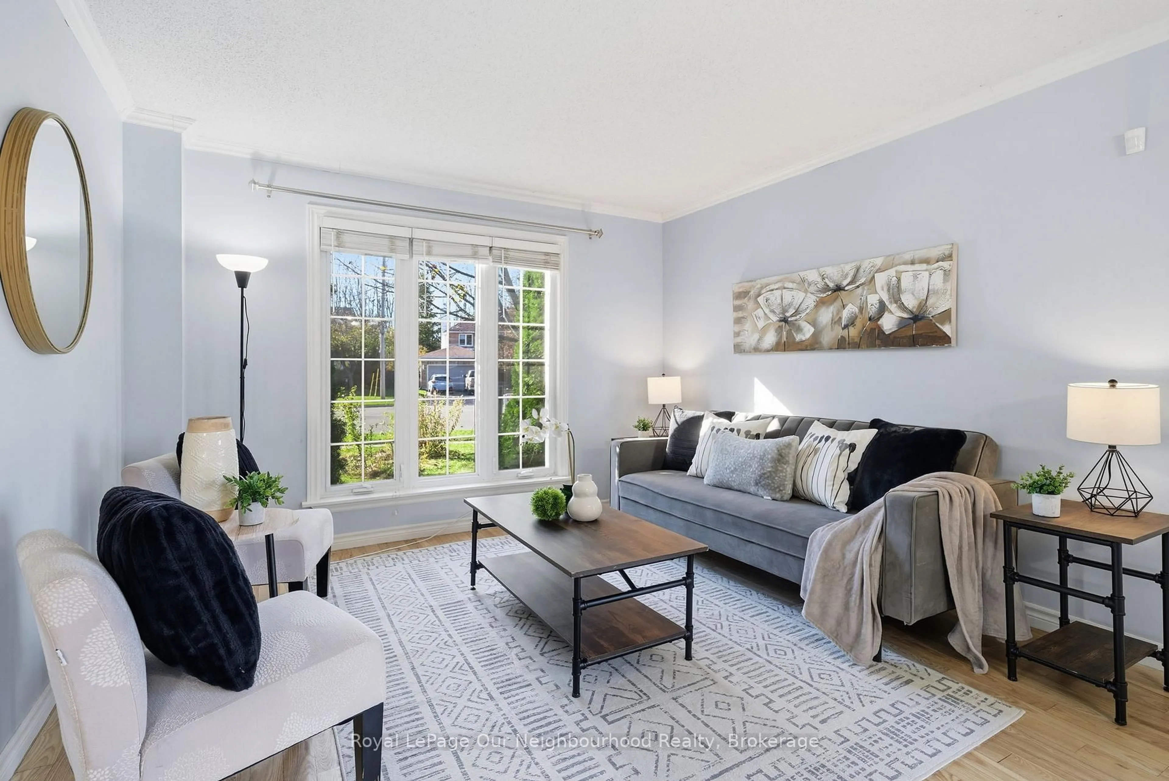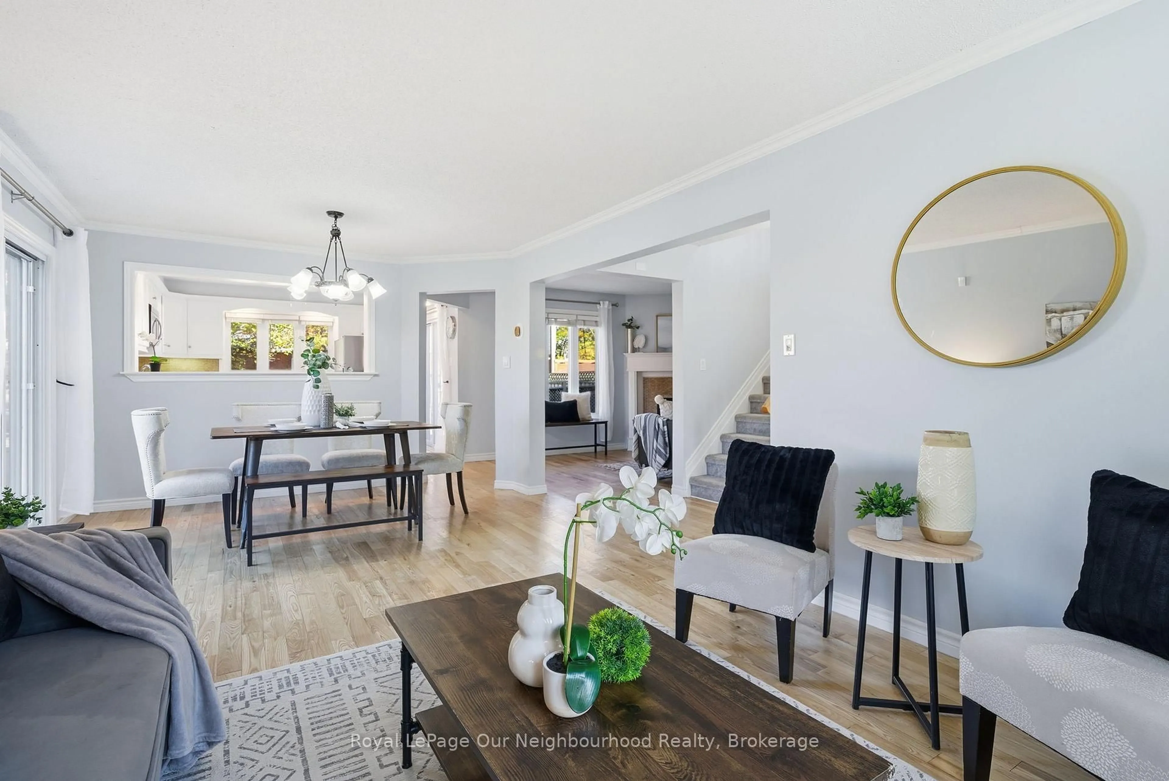719 Daintry Cres, Cobourg, Ontario K9A 4X9
Contact us about this property
Highlights
Estimated valueThis is the price Wahi expects this property to sell for.
The calculation is powered by our Instant Home Value Estimate, which uses current market and property price trends to estimate your home’s value with a 90% accuracy rate.Not available
Price/Sqft$393/sqft
Monthly cost
Open Calculator
Description
THE PERFECT FAMILY HOME! Beautifully updated 3+1 bedroom, 3 bathroom home set on a large, fully fenced premium corner lot in a highly sought-after neighbourhood. The bright, open-concept main floor features a stylish modern kitchen, cozy gas fireplace, and multiple walkouts leading to an impressive wrap-around deck perfect for entertaining and family gatherings. Upstairs, you'll find three spacious bedrooms, including a generous primary retreat with a convenient ensuite, plus an additional 4-piece bath. The finished basement offers a versatile rec room, workshop, and a fourth bonus room, along with a separate side entrance-ideal for inlaw suite, guests, or future income potential. A move-in-ready home designed for comfort, flexibility, and a lifetime of memories. Roof 2015, Vinyl Windows 2012, Furnace 2015, A/C 2017, Laundry 2022, Refrigerator (water dispenser and ice maker) 2023, paint/kitchen counters/floor and refresh 2025
Property Details
Interior
Features
Main Floor
Living
13.58 x 11.78hardwood floor / Picture Window / O/Looks Frontyard
Dining
11.78 x 8.79hardwood floor / Sliding Doors / O/Looks Backyard
Kitchen
11.12 x 10.1Stainless Steel Appl / Sliding Doors / W/O To Deck
Family
18.08 x 10.1hardwood floor / Gas Fireplace / Large Window
Exterior
Features
Parking
Garage spaces 1
Garage type Attached
Other parking spaces 2
Total parking spaces 3
Property History
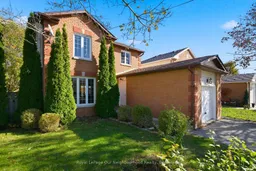 41
41