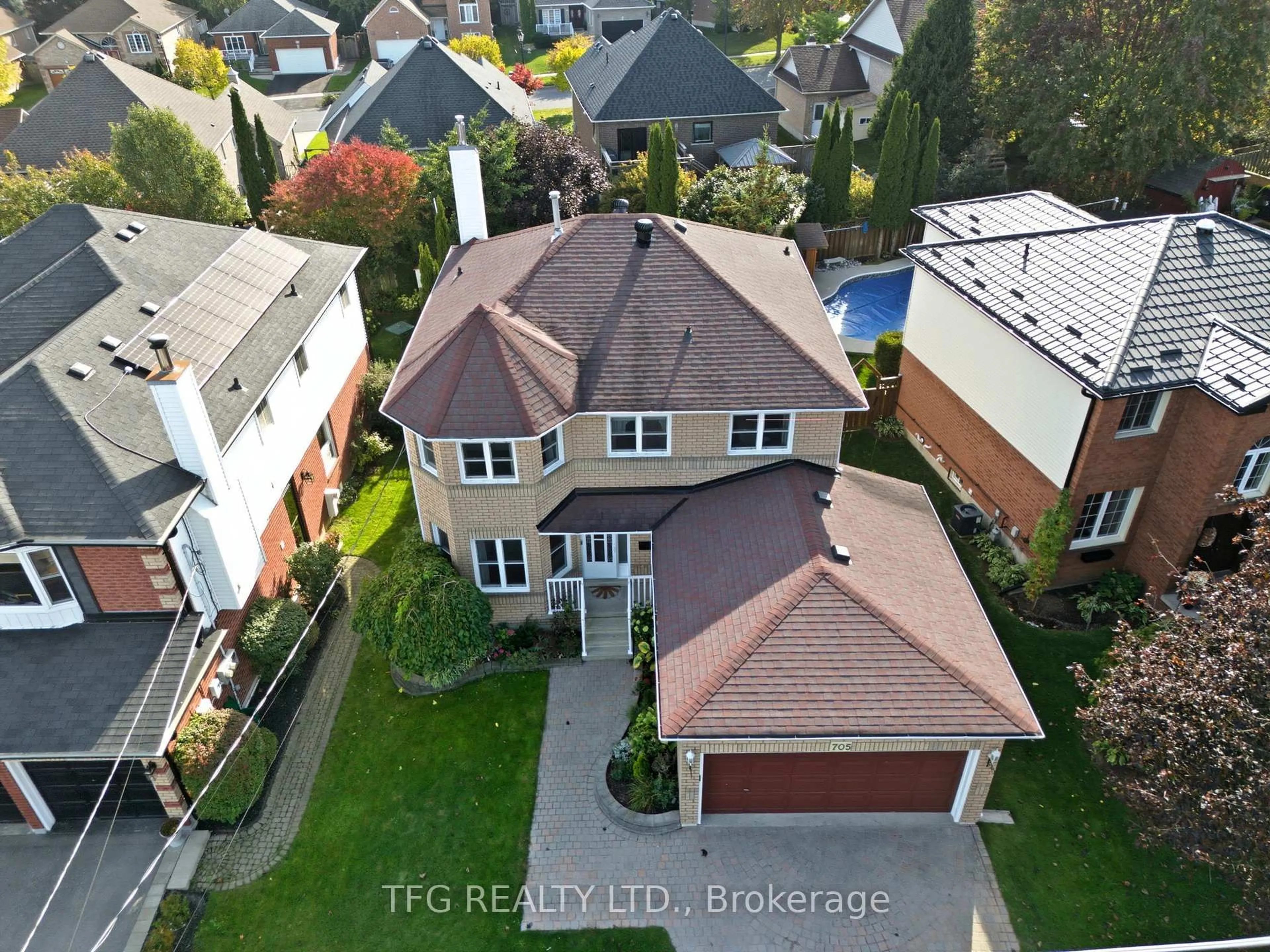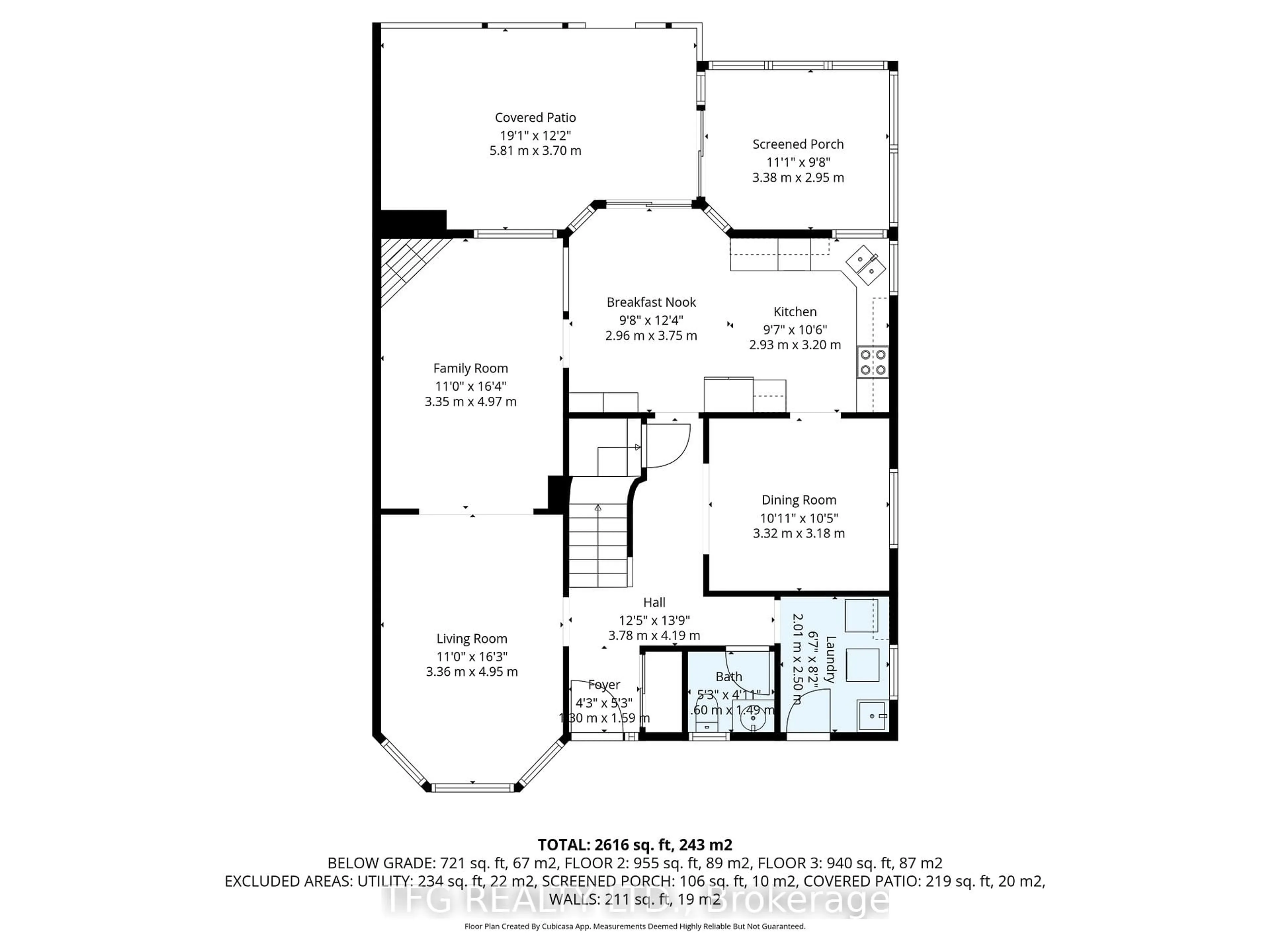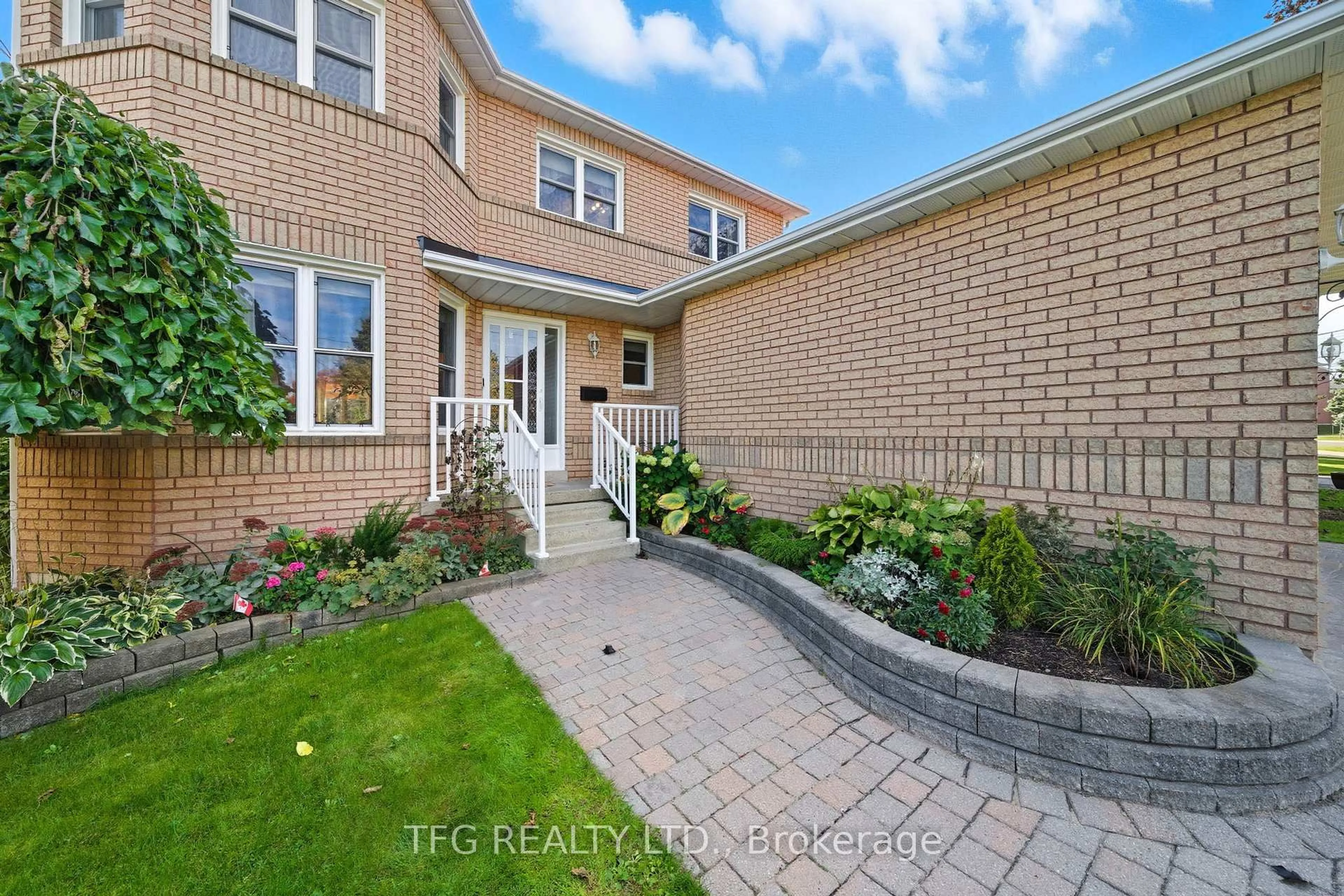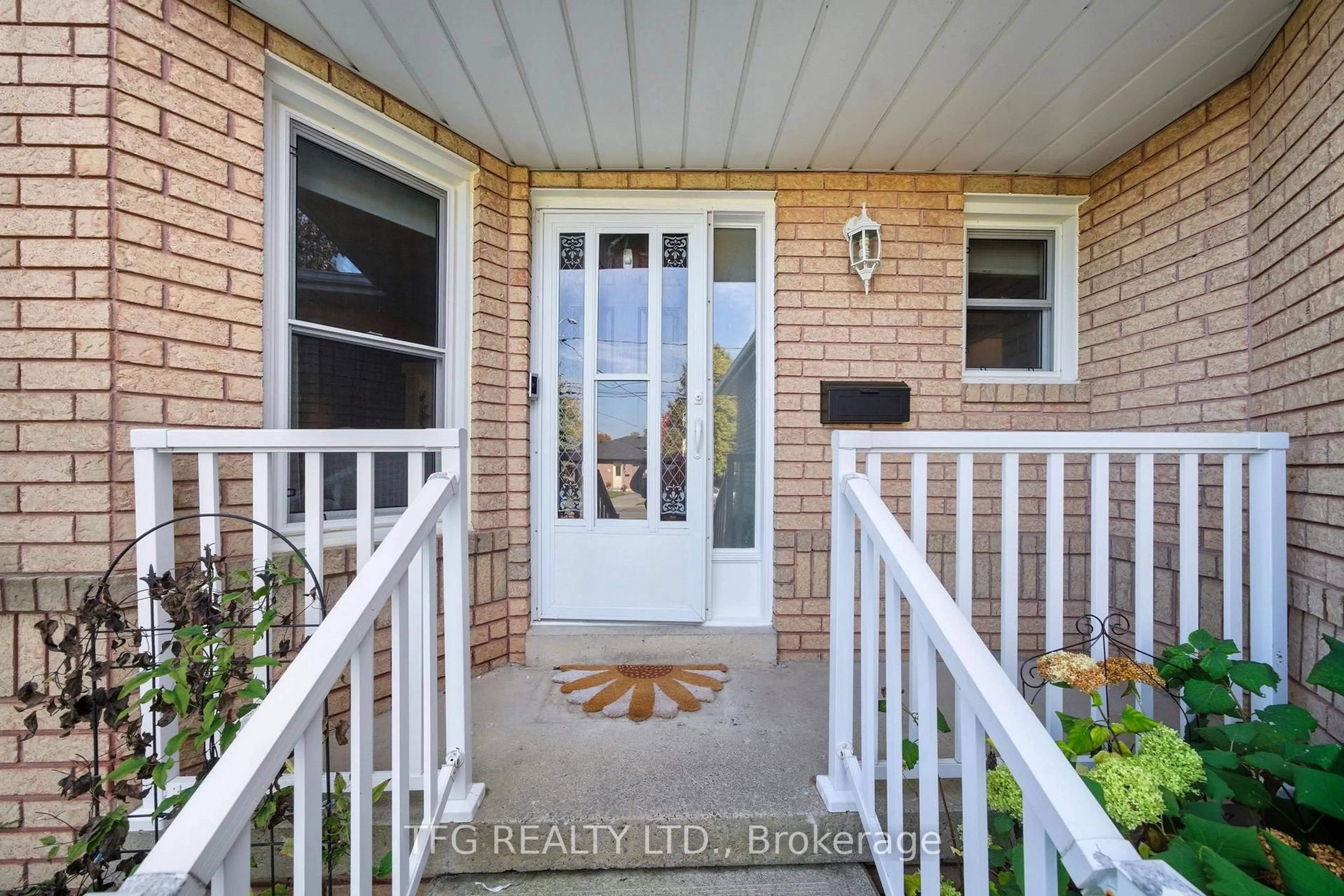705 Carlisle St, Cobourg, Ontario K9A 5E4
Contact us about this property
Highlights
Estimated valueThis is the price Wahi expects this property to sell for.
The calculation is powered by our Instant Home Value Estimate, which uses current market and property price trends to estimate your home’s value with a 90% accuracy rate.Not available
Price/Sqft$378/sqft
Monthly cost
Open Calculator
Description
Beautiful large family home with functional layout, well appointed principal rooms and large bedrooms in a popular neighbourhood in Northwest Cobourg. Boasting over 2800 square feet of finished living space this well-maintained home offers space for the whole family and a wonderful space to host friends and family. Step into the welcoming front foyer with winding staircase and large front closet. Front living room with bay window opens to the back family room with cozy gas fireplace. Spacious eat-in kitchen with breakfast nook, new stainless steel appliances, and walkout to large covered deck. Formal dining room conveniently just off of the kitchen. Main floor also offers a large laundry room with laundry sink and convenient garage access and a 2-piece powder room. Unwind in the ovversized primary retreat with walk-in closet and 4-piece ensuite with soaker tub and separate shower. 3 additional generous bedrooms all with double closets and a 4-piece bath complete the second level. The fully-finished basement offers an expansive rec room with dry bar as well as a home office and large utility/storage room. The 3-season sunroom and covered back deck overlooking the fully fenced private yard with mature trees and gardens offer the perfect space to relax and enjoy some time outdoors. Property has irrigation system. Conveniently located just steps from schools, parks, restaurants, stores, mall, movie theatre and hospital and a short drive to Cobourg Beach & Marina, downtown shops and restaurants with quick access to the 401 & Port Hope. Recent updates include: kitchen appliances (2024), Furnace & AC (2022), refinished pergola, and interior painting. If you're looking for a bright and spacious family home with great curb appeal in a great neighbourhood and community - this is it!
Property Details
Interior
Features
Main Floor
Family
4.59 x 3.45Brick Fireplace / hardwood floor
Kitchen
3.14 x 2.92Eat-In Kitchen / Stainless Steel Appl
Breakfast
3.55 x 2.6W/O To Deck
Dining
2.93 x 2.83Walk Through / hardwood floor
Exterior
Features
Parking
Garage spaces 2
Garage type Attached
Other parking spaces 2
Total parking spaces 4
Property History
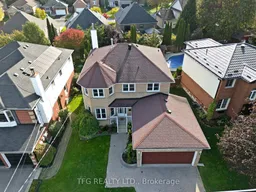 48
48
