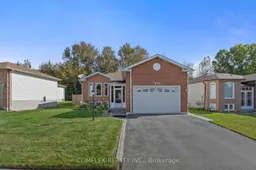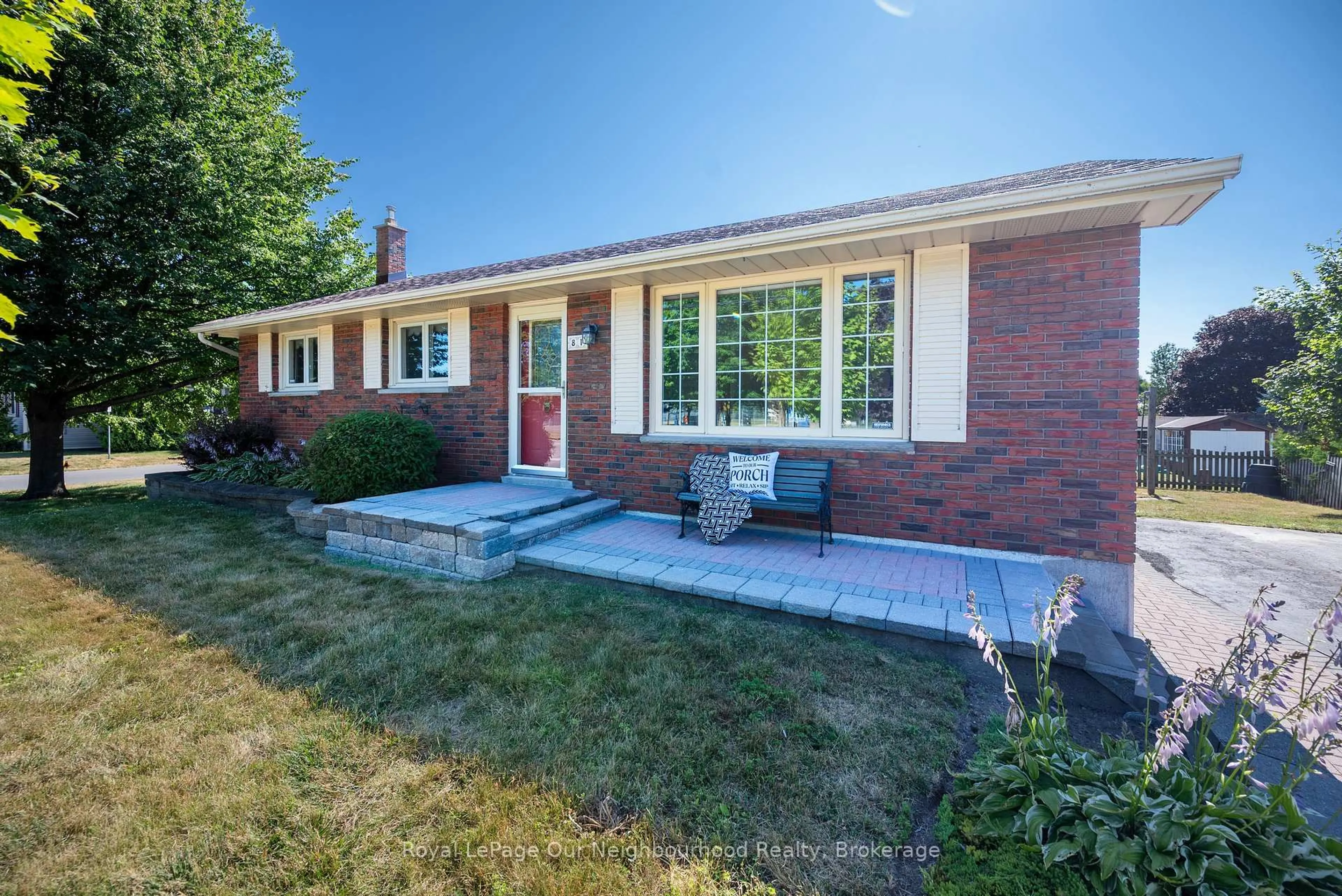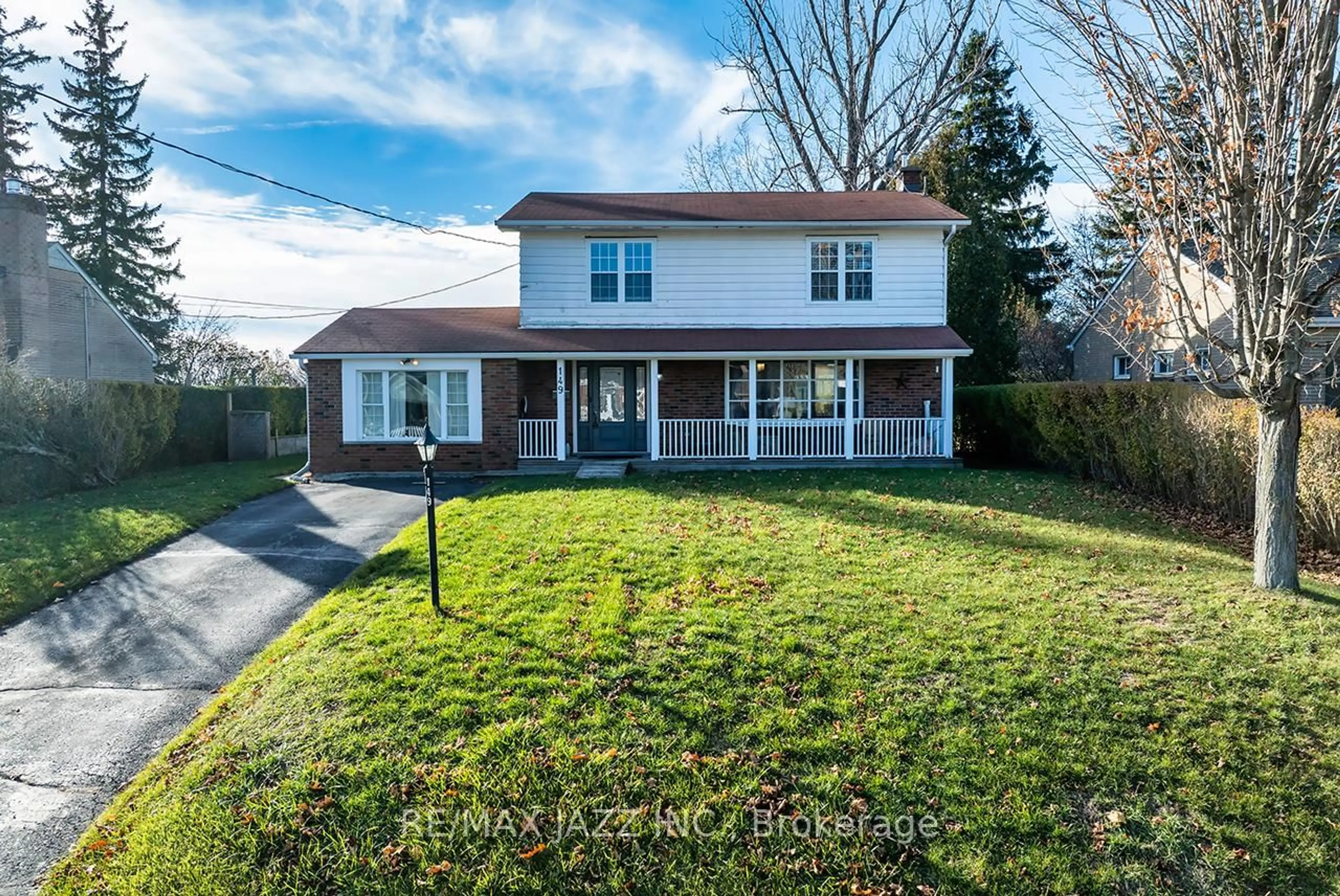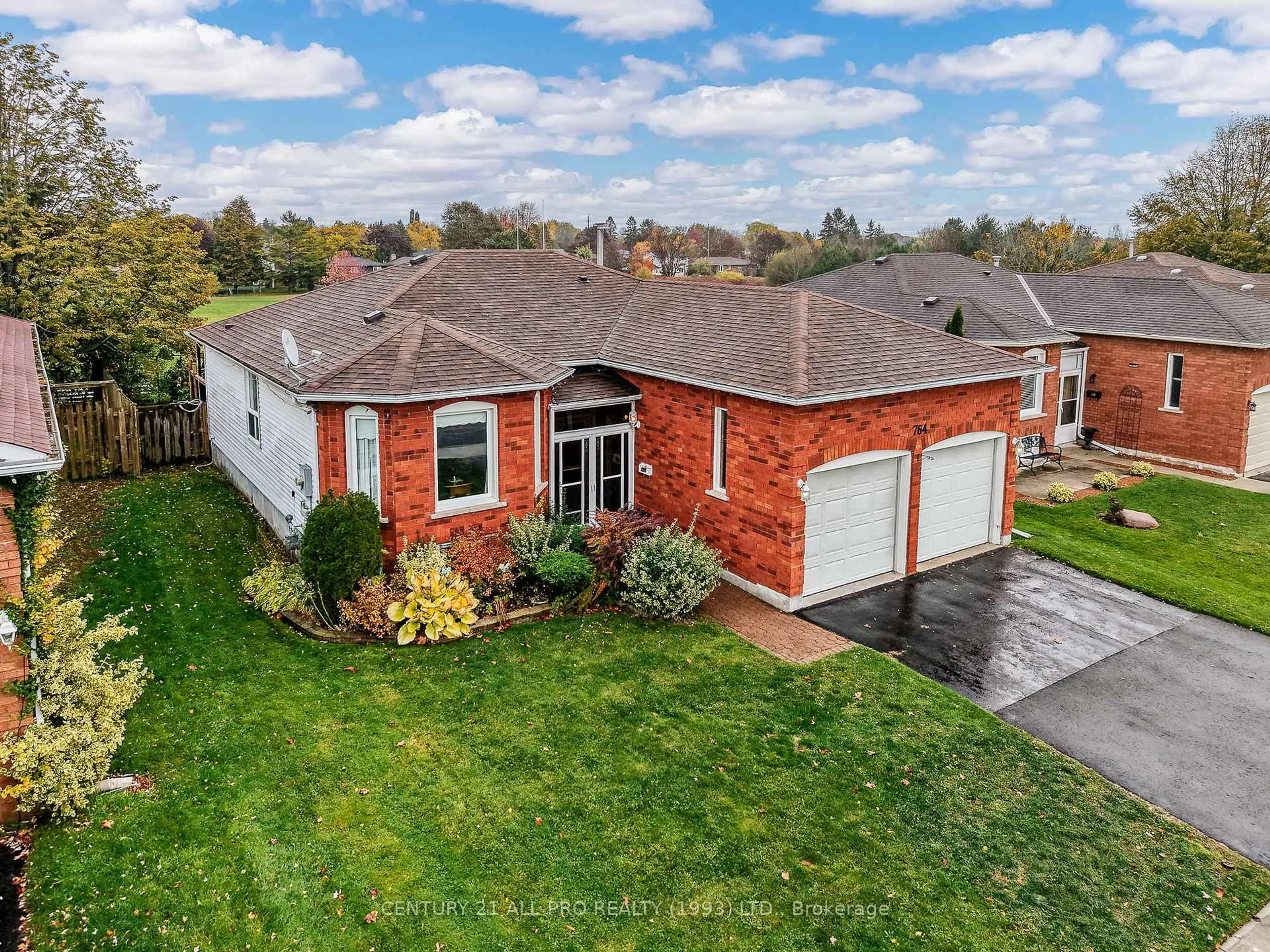Welcome to 676 Ewing St, a charming and well-maintained bungalow located in a sought-after neighbourhood of Cobourg. Freshly painted with neutral decor, this home offers a welcoming and move-in-ready atmosphere. Key features include beautifully updated bathrooms, and hardwood flooring throughout the spacious living room, providing warmth and elegance. The large, bright windows allow for plenty of natural light, enhancing the homes open and airy feel.This 2+1 bedroom home also boasts a fully finished basement with an in-law apartment, perfect for extended family, guests, or potential rental income. Step outside into your private backyard, an ideal space for relaxing, gardening, or hosting summer get-togethers.Conveniently situated close to all the amenities you need, including schools, shopping, and quick access to the 401, this property offers both comfort and convenience. If you're looking for a great home in a fantastic location, don't miss the opportunity to call 676 Ewing St your home! **EXTRAS** (New Stainless steel appliances: Fridge, Stove, Dishwasher), New Shingles 2025
Inclusions: All existing appliances: 2 fridge, 2 stove, dishwasher, washer and dryer, all light fixtures, all window coverings, gas furnace and equipment, central air conditioning, and all permanent fixtures.
 28
28





