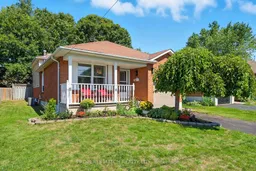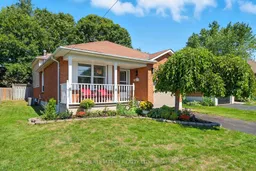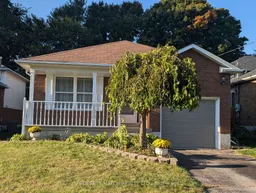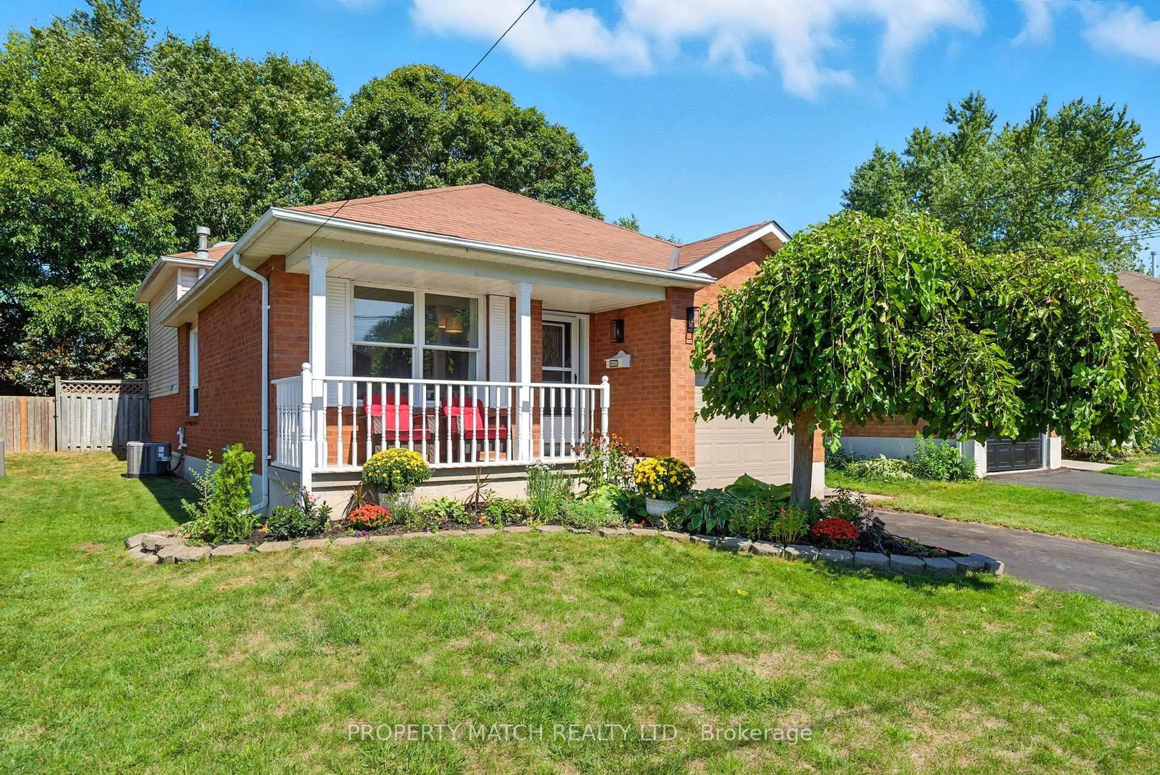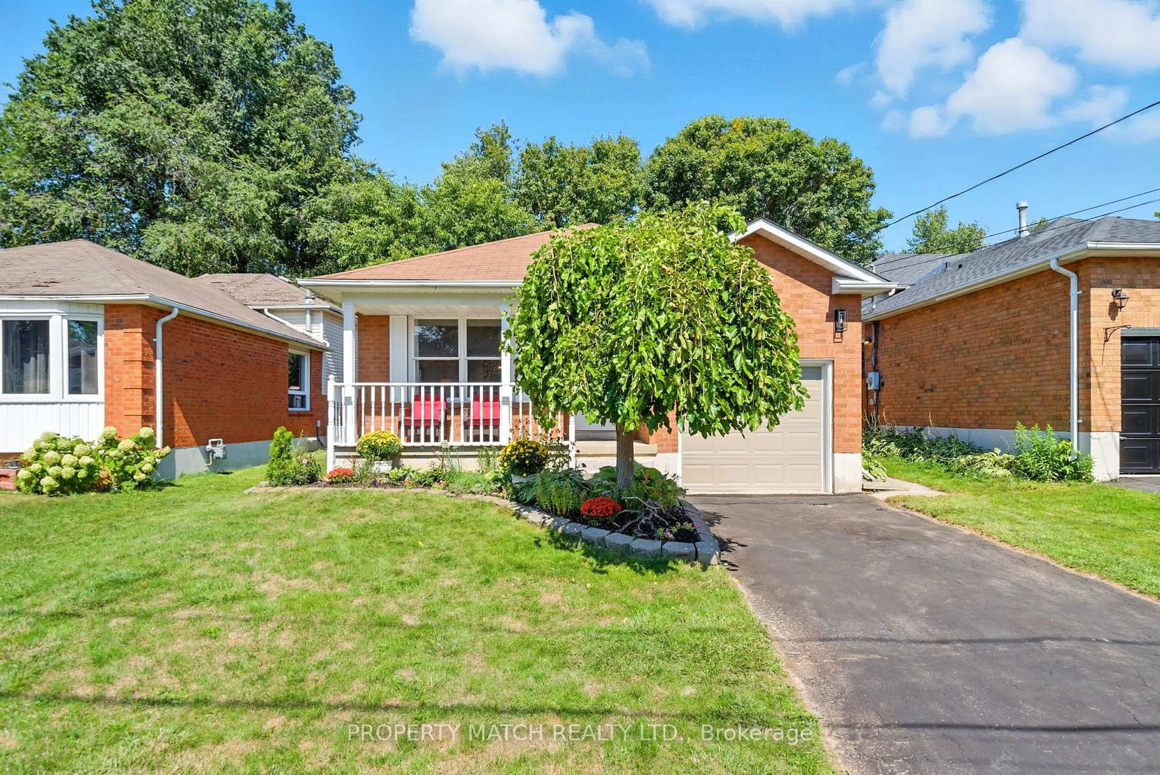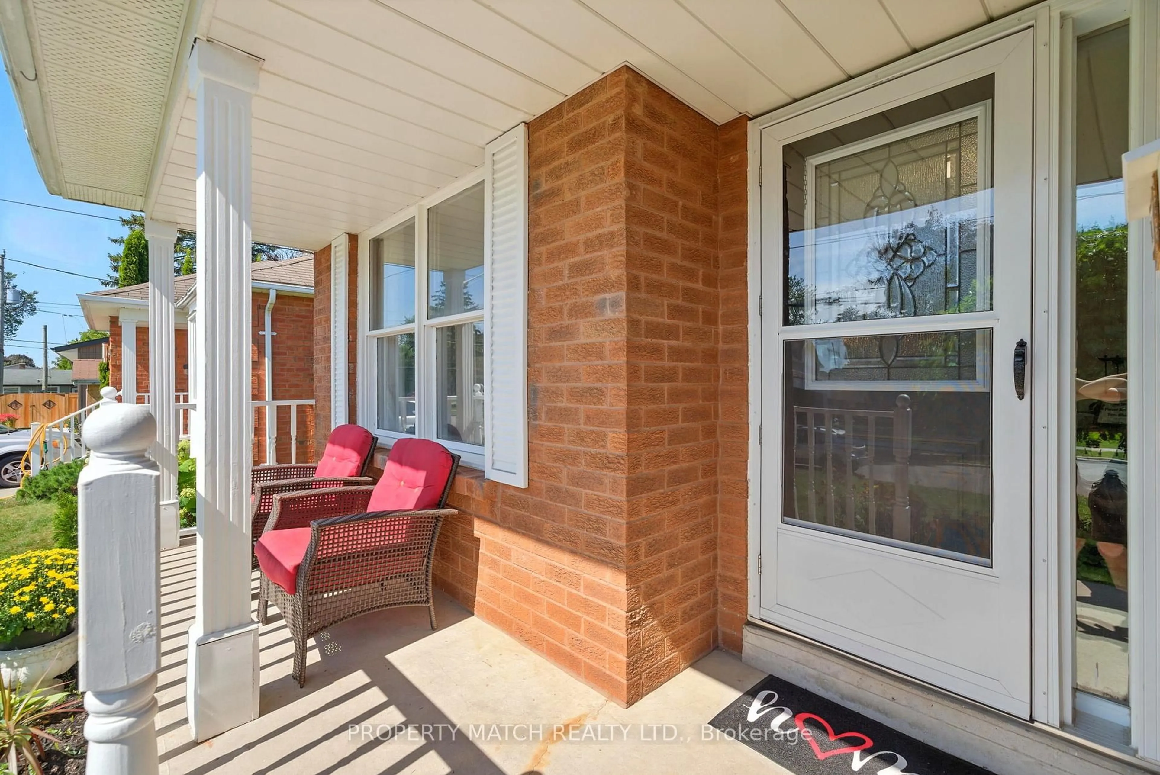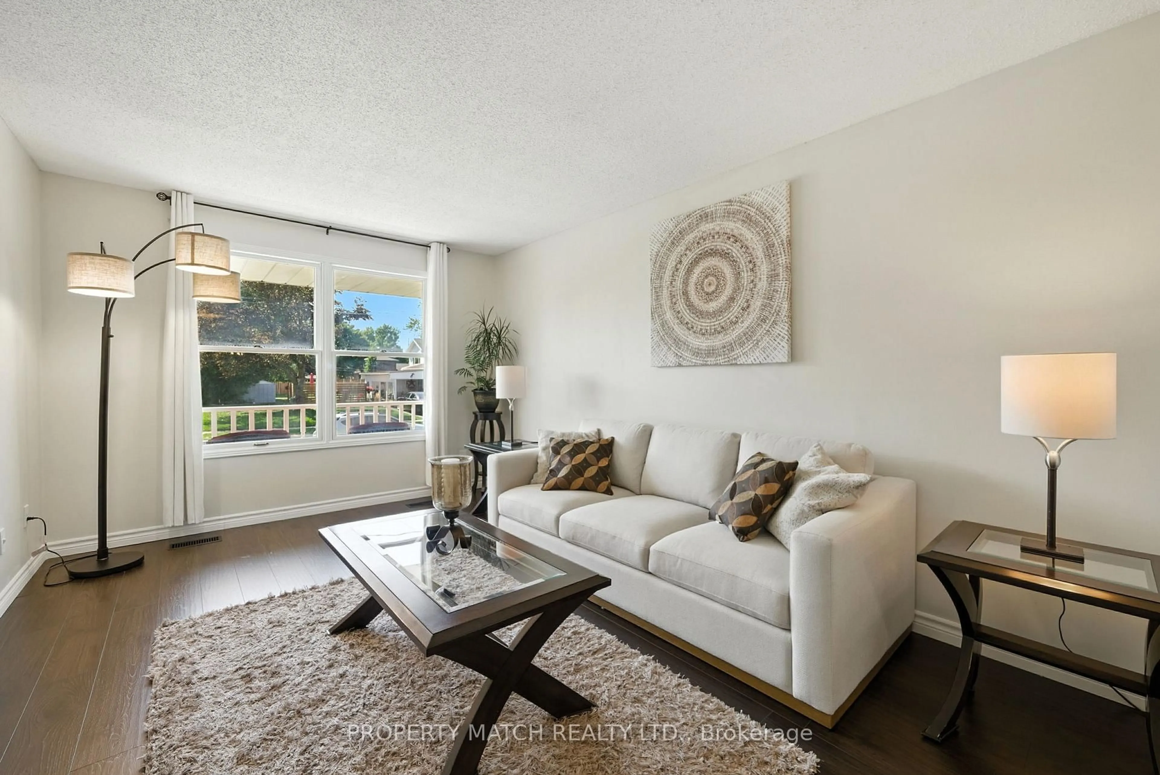496 Burnham Manor Crt, Cobourg, Ontario K9A 5C1
Contact us about this property
Highlights
Estimated valueThis is the price Wahi expects this property to sell for.
The calculation is powered by our Instant Home Value Estimate, which uses current market and property price trends to estimate your home’s value with a 90% accuracy rate.Not available
Price/Sqft$551/sqft
Monthly cost
Open Calculator
Description
Welcome to this beautifully updated 3+1 bedroom, 3 bathroom back-split tucked away on a quiet cul-de-sac in Cobourg's sought after west end waterfront neighbourhood. Over the past year, the owners have completed extensive updates throughout, including new laminate flooring, fresh paint, a kitchen refresh with quartz counters and updated lighting, and renovated bathrooms. The fully finished lower level is an entertainer's dream, complete with a recreation room featuring a custom bar, a fourth room with a closet and window, dedicated office space, and a brand new full bathroom. Step outside and you're just moments from Lake Ontario and Cobourg's scenic waterfront trails. The private, fenced backyard is surrounded by mature trees and features beautiful gardens with lilacs, roses, perennial beds, and a mature mulberry tree. The covered deck, accessed through walkout sliding doors from the kitchen, is ideal for outdoor entertaining. Inside, you'll find a bright living room, open dining area, and a lower-level family room with a cosy gas fireplace. The kitchen offers quartz countertops, a butcher block accent counter, and refreshed cabinetry. Recent improvements also include a new garage door, sealed driveway, modern switches and fixtures, stylish exterior lighting, and a freshly painted deck. Families will appreciate the excellent school options nearby, including Burnham Public School, Terry Fox Public School, Cobourg Collegiate Institute, and French-language schools École élémentaire Viola-Léger and ÉS Ronald-Marion. With four parks and twelve recreational facilities within walking distance, plus easy access to Northumberland Hills Hospital, transit, Highway 401, and VIA Rail, this location offers the perfect blend of peaceful living and everyday convenience.
Property Details
Interior
Features
In Betwn Floor
Family
3.66 x 3.863rd Br
3.15 x 2.59Exterior
Features
Parking
Garage spaces 1
Garage type Attached
Other parking spaces 2
Total parking spaces 3
Property History
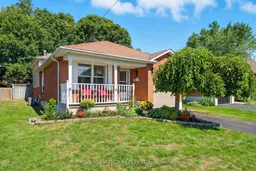 46
46