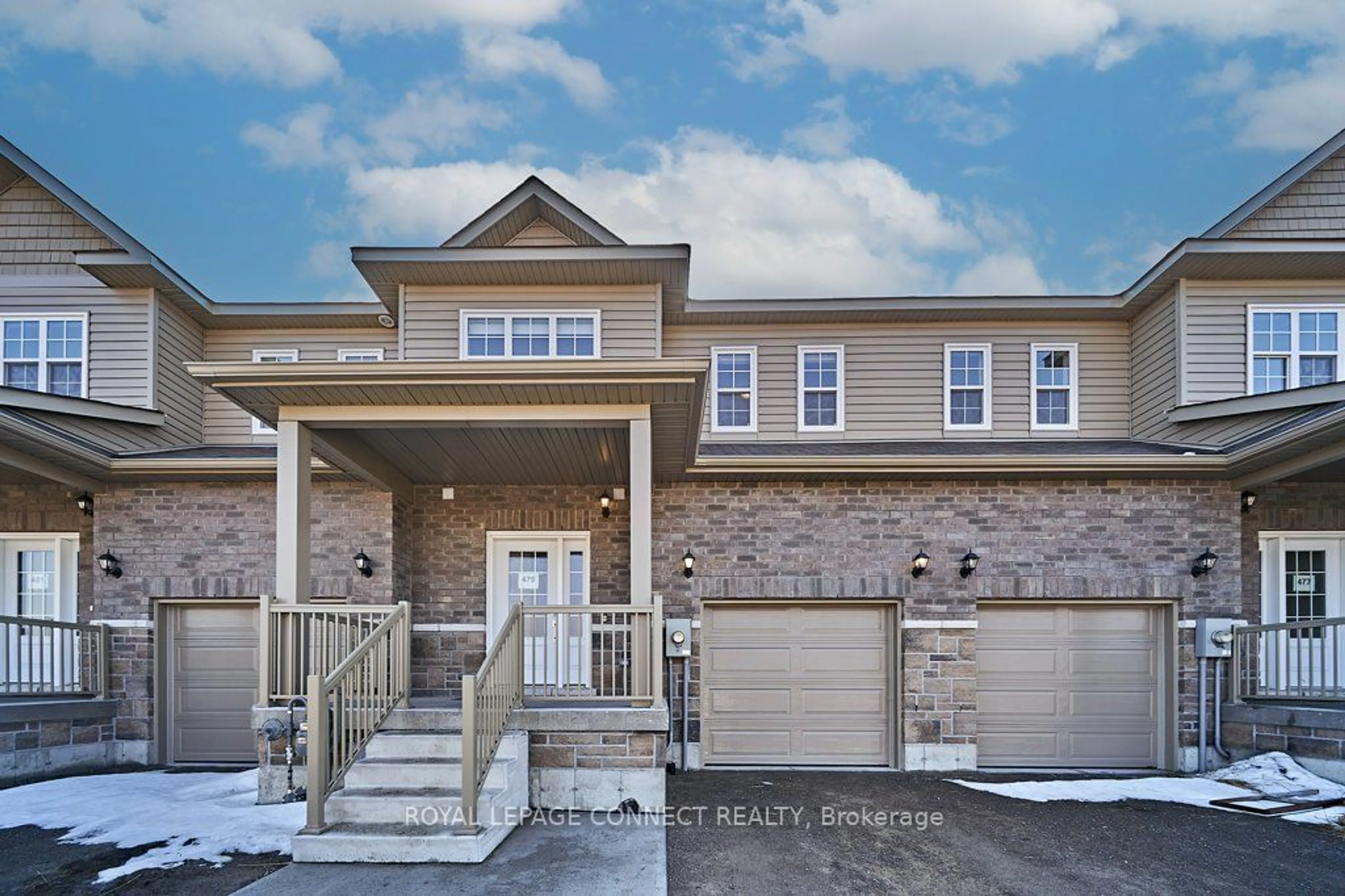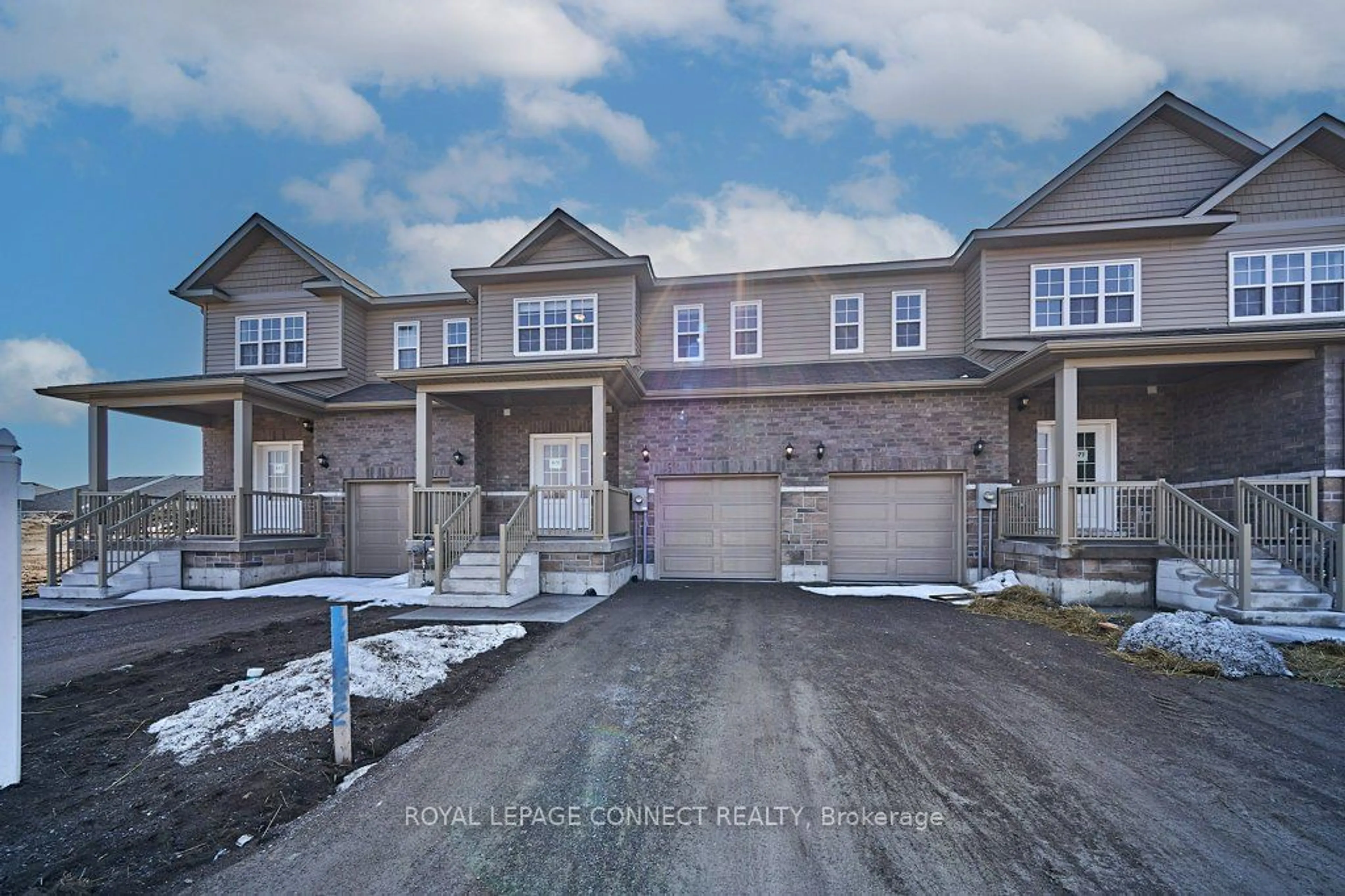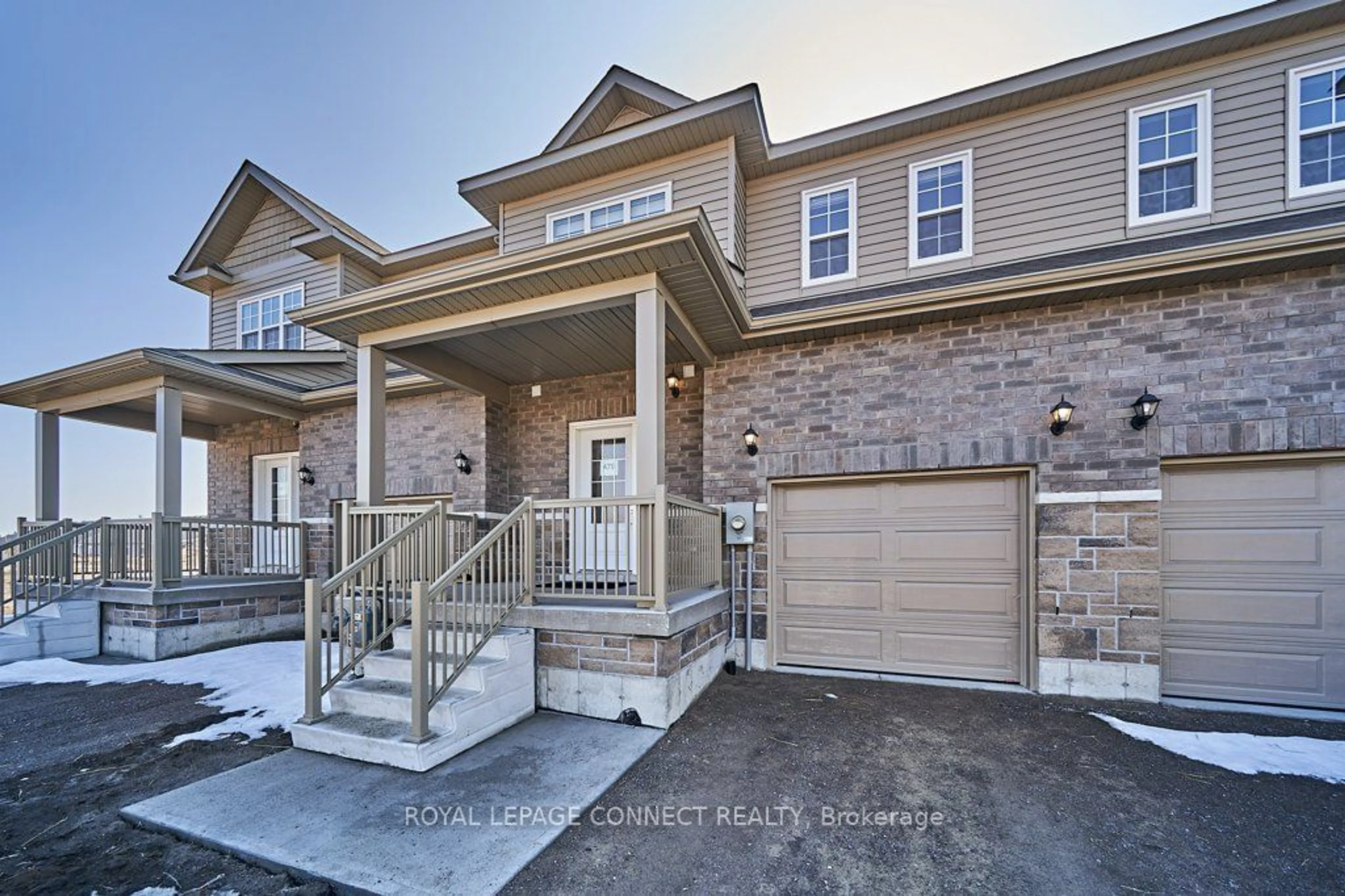479 Drewery Rd, Cobourg, Ontario K9A 3P5
Contact us about this property
Highlights
Estimated ValueThis is the price Wahi expects this property to sell for.
The calculation is powered by our Instant Home Value Estimate, which uses current market and property price trends to estimate your home’s value with a 90% accuracy rate.$689,000*
Price/Sqft-
Days On Market11 days
Est. Mortgage$3,006/mth
Tax Amount (2023)-
Description
Welcome to 479 Drewery Rd, Cobourg. This two-storey townhouse in a peaceful, new community boasts over 1500 sq ft of modern living space. Just 4 months old, it features $60,000 in upgrades, including an oak staircase with wrought iron spindles, upgraded kitchen cabinetry, and a finished basement. The gourmet kitchen is equipped with stainless steel appliances, perfect for entertaining. The second-floor laundry room adds a touch of convenience to daily living. Enjoy a vibrant community near Cobourg Beach for breezy summers and scenic walks. Experience stylish living with a blend of modern elegance and small-town charm. Don't miss this opportunity to own a piece of paradise in Cobourg!
Property Details
Interior
Features
Main Floor
Kitchen
3.31 x 3.26Vinyl Floor / Stainless Steel Appl / Open Concept
Living
5.35 x 3.43Vinyl Floor / Open Concept / O/Looks Backyard
Dining
3.31 x 2.76Vinyl Floor / Open Concept / W/O To Yard
Exterior
Features
Parking
Garage spaces 1
Garage type Built-In
Other parking spaces 1
Total parking spaces 2
Property History
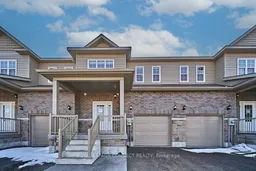 40
40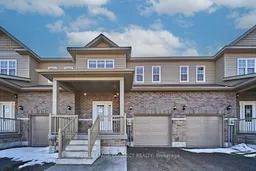 40
40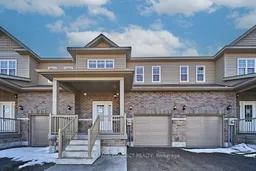 40
40
