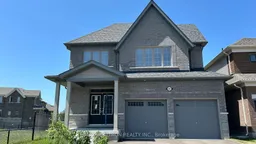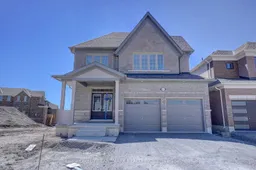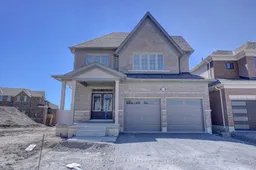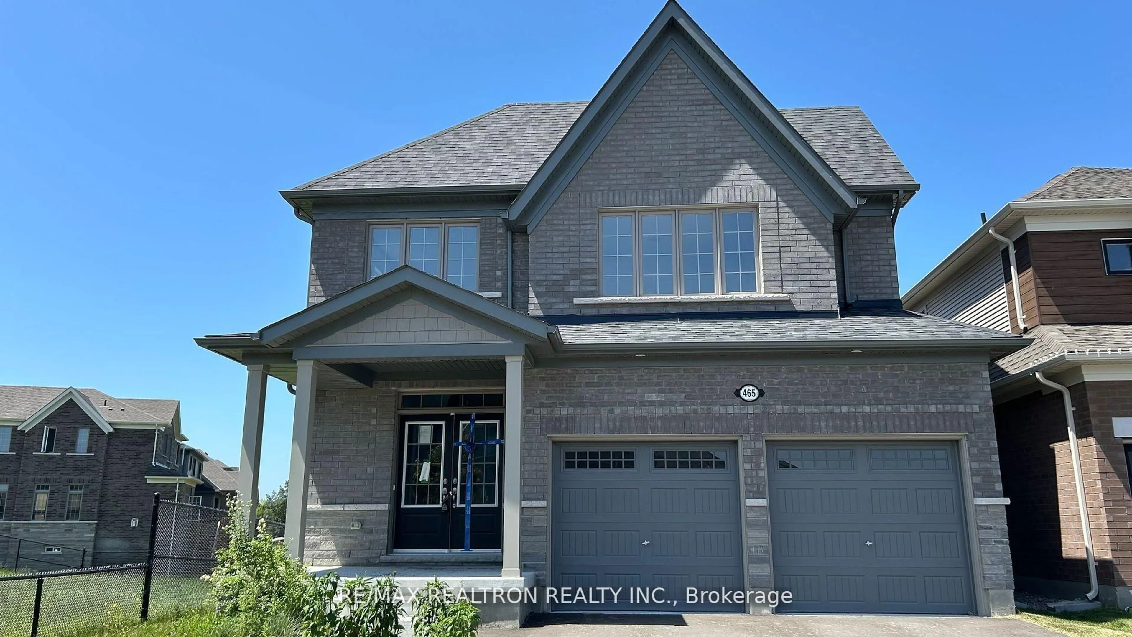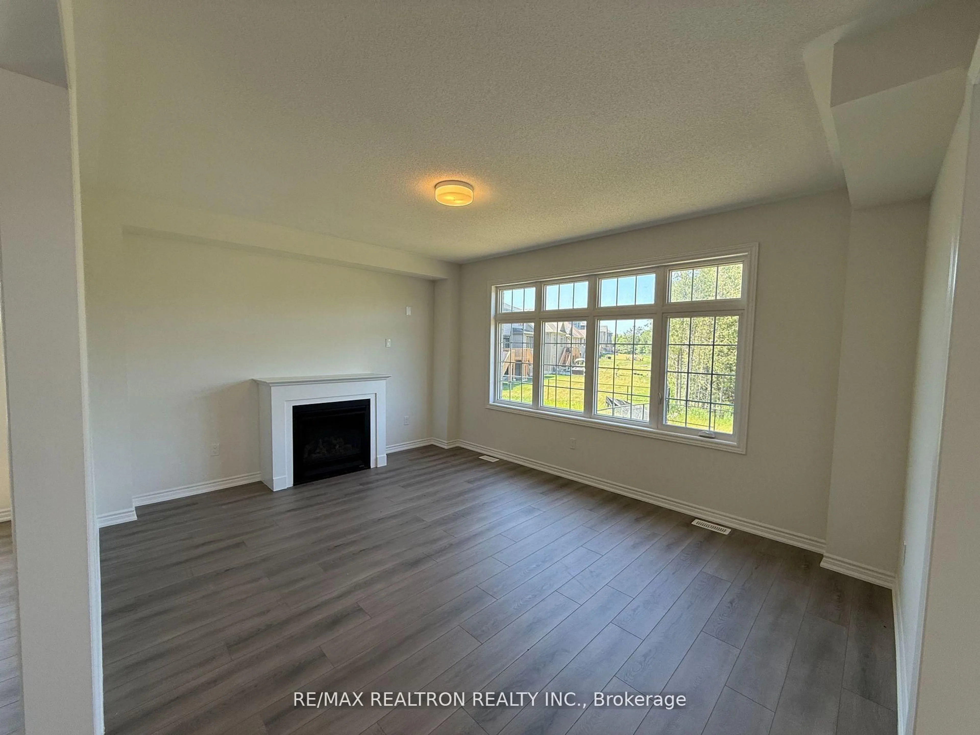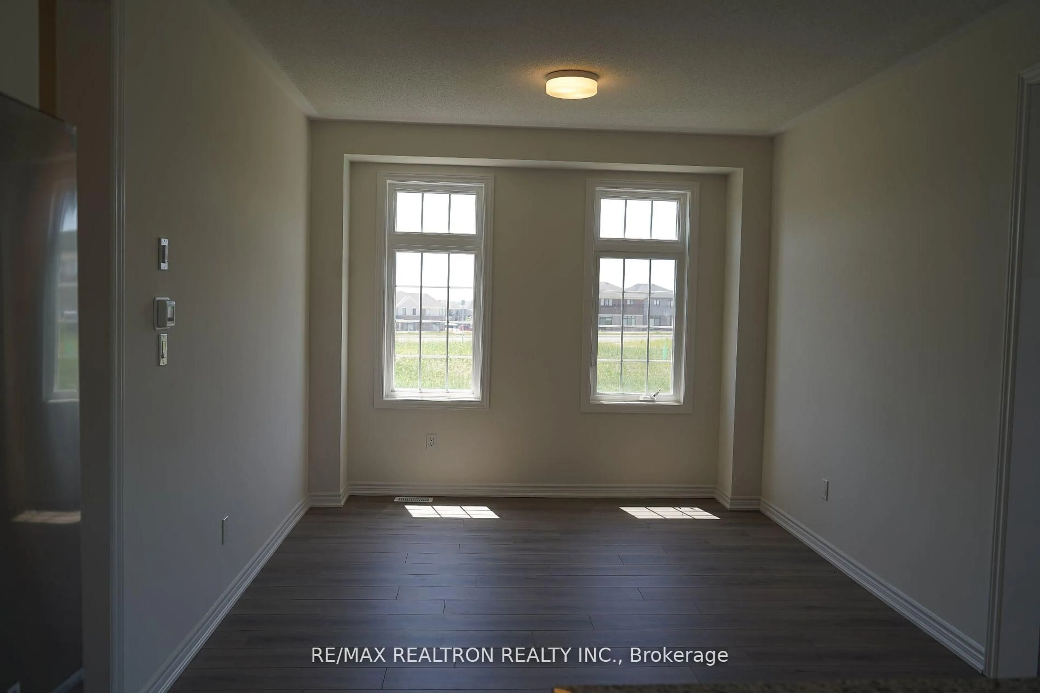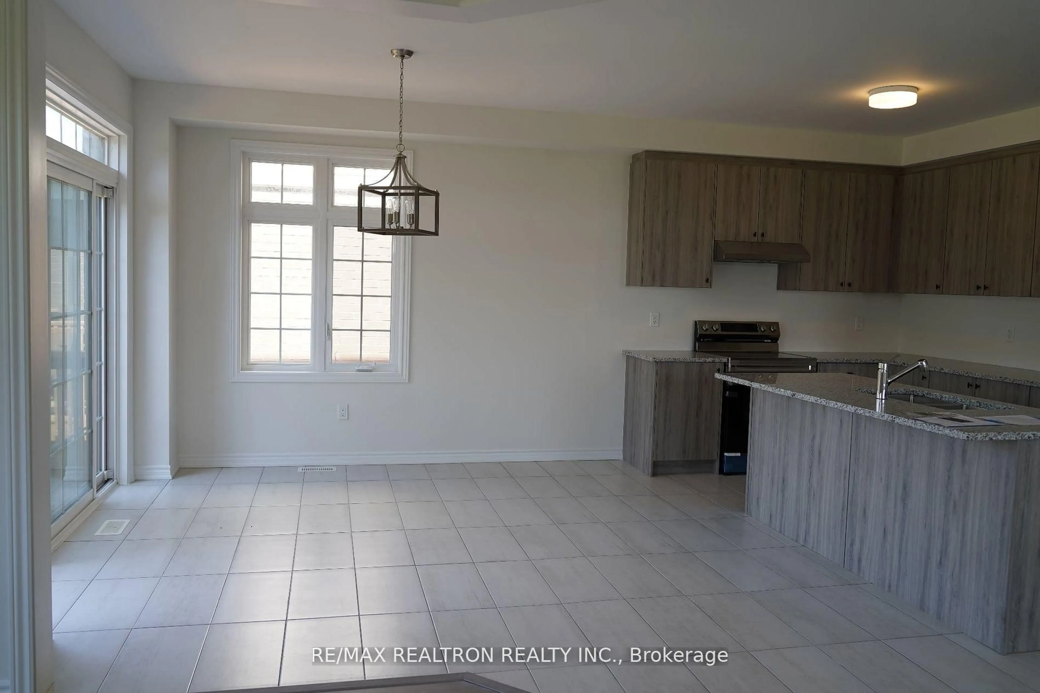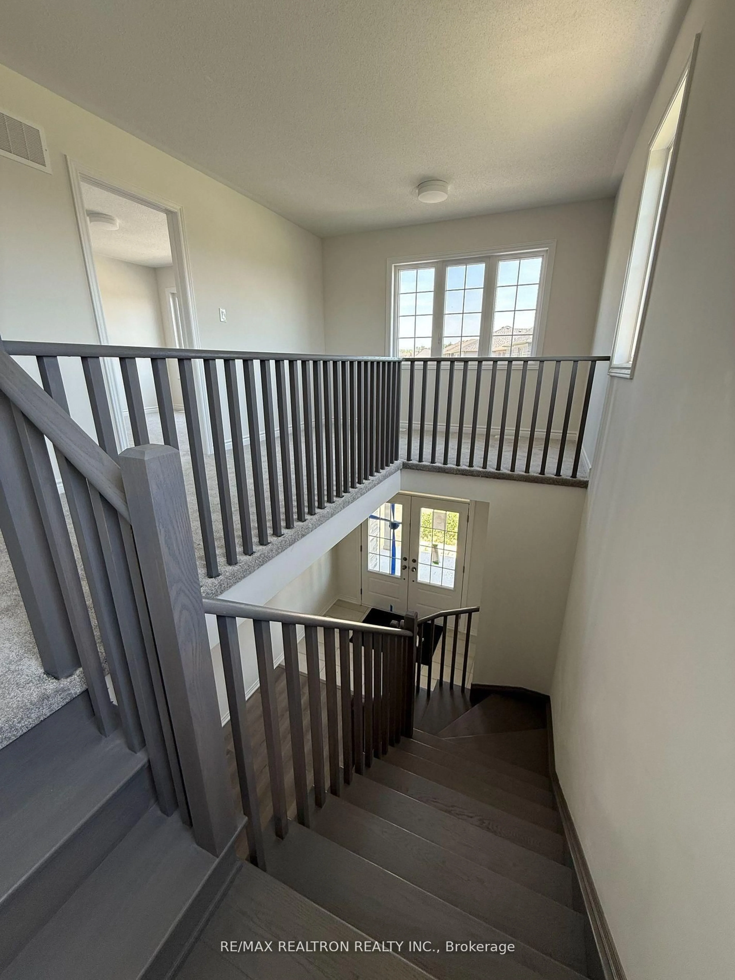465 Hornbeck St, Cobourg, Ontario K9A 3T8
Contact us about this property
Highlights
Estimated valueThis is the price Wahi expects this property to sell for.
The calculation is powered by our Instant Home Value Estimate, which uses current market and property price trends to estimate your home’s value with a 90% accuracy rate.Not available
Price/Sqft$411/sqft
Monthly cost
Open Calculator
Description
Stunning never-lived-in detached home in Cobourg Trails! This5-bedroom + den home sits on a deep 133-ft ravine lot with no rearneighbors. East-facing, full of natural light, and designed with 9-ftceilings on the main floor. Functional layout includes a main flooroffice/den, formal living & dining, and a spacious great room with gasfireplace and ravine views. Enjoy a large deck off the breakfast area-perfect for entertaining. Upstairs offers 5 spacious bedrooms & 4baths, including a luxurious primary suite with 5-pc en-suite &his-and-hers walk-in closets. Convenient garage access throughlaundry/mudroom. Walkout basement with endless potential!Property and Dwelling being sold as is, where is.
Property Details
Interior
Features
Main Floor
Kitchen
13.7 x 8.6Ceramic Floor / Combined W/Dining / Open Concept
Living
14.5 x 11.0Laminate / Fireplace / Open Concept
Den
10.0 x 7.7Laminate
Dining
11.6 x 12.3Laminate / W/O To Deck
Exterior
Features
Parking
Garage spaces 2
Garage type Built-In
Other parking spaces 2
Total parking spaces 4
Property History
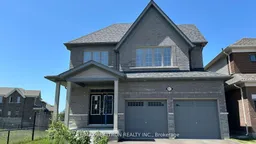 14
14