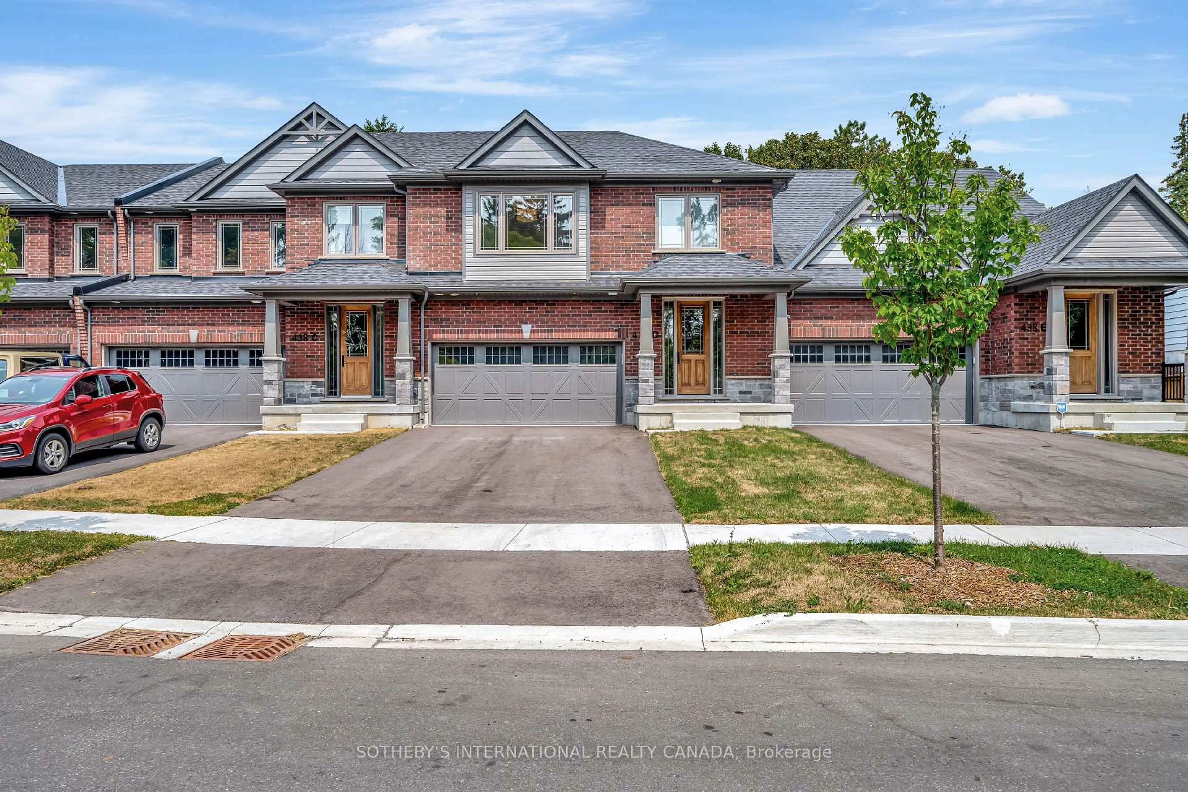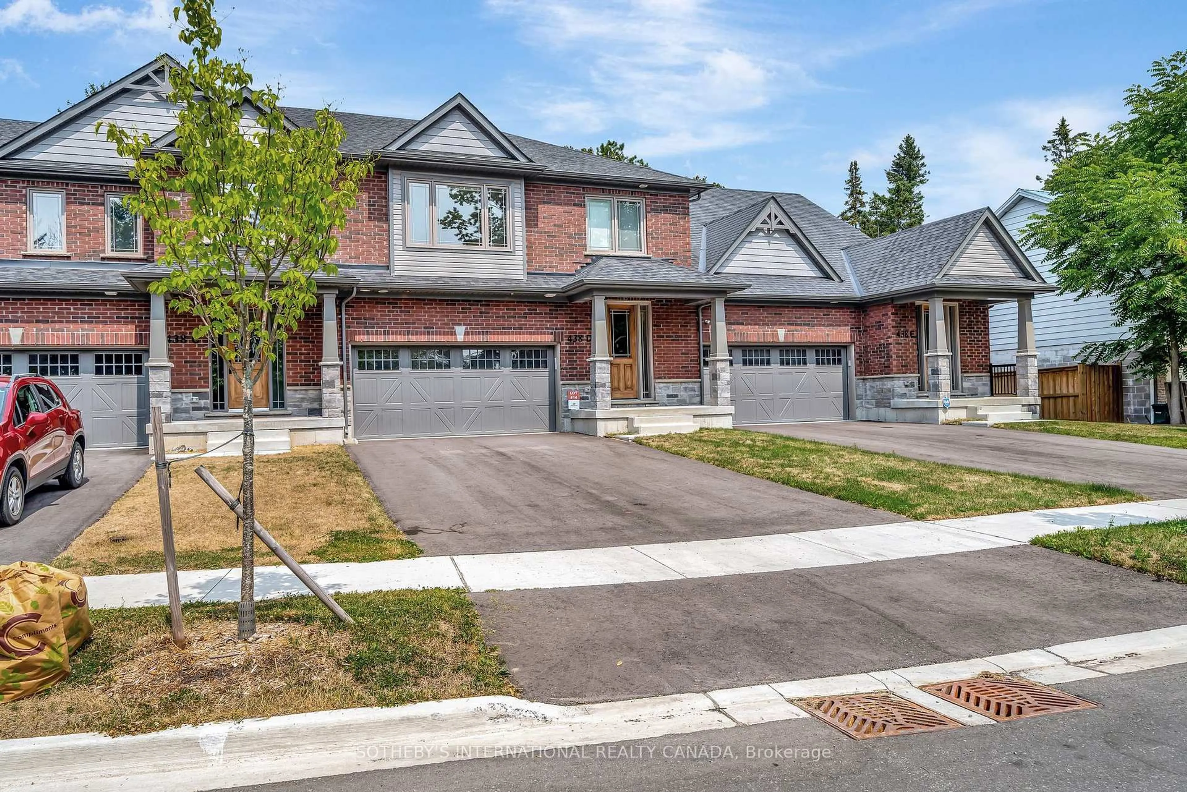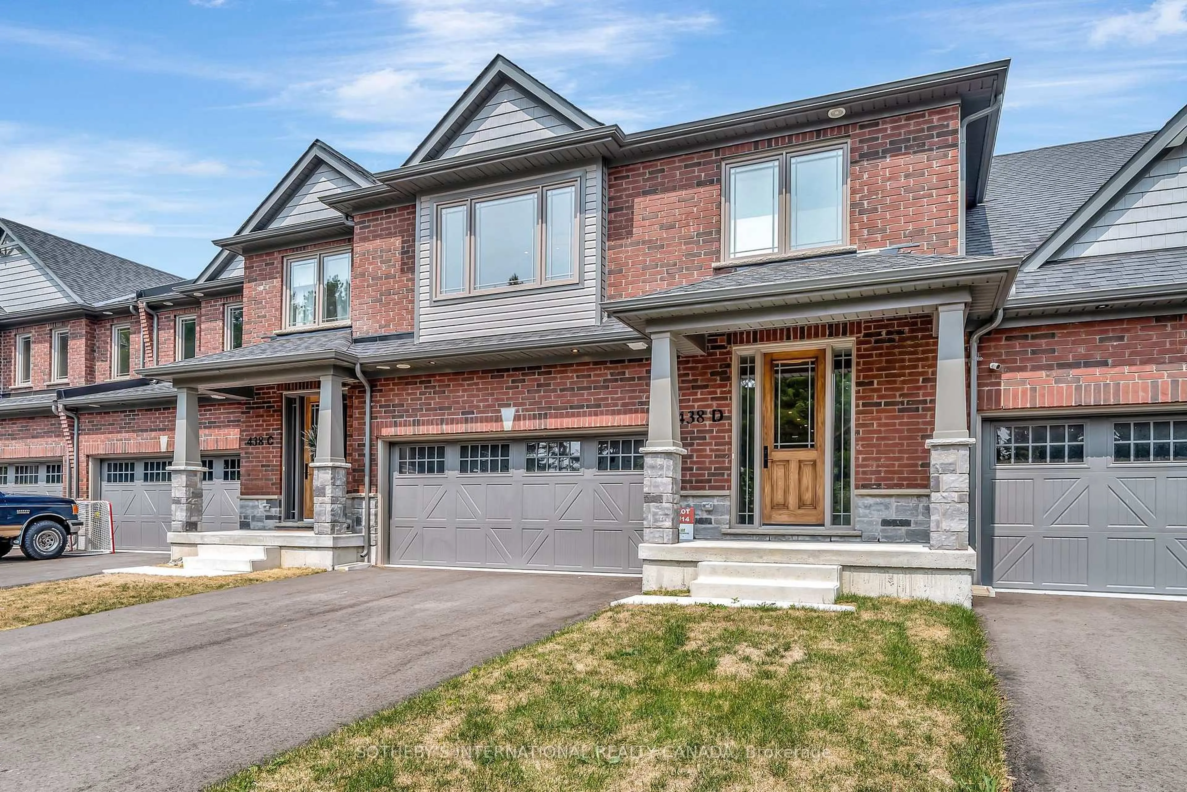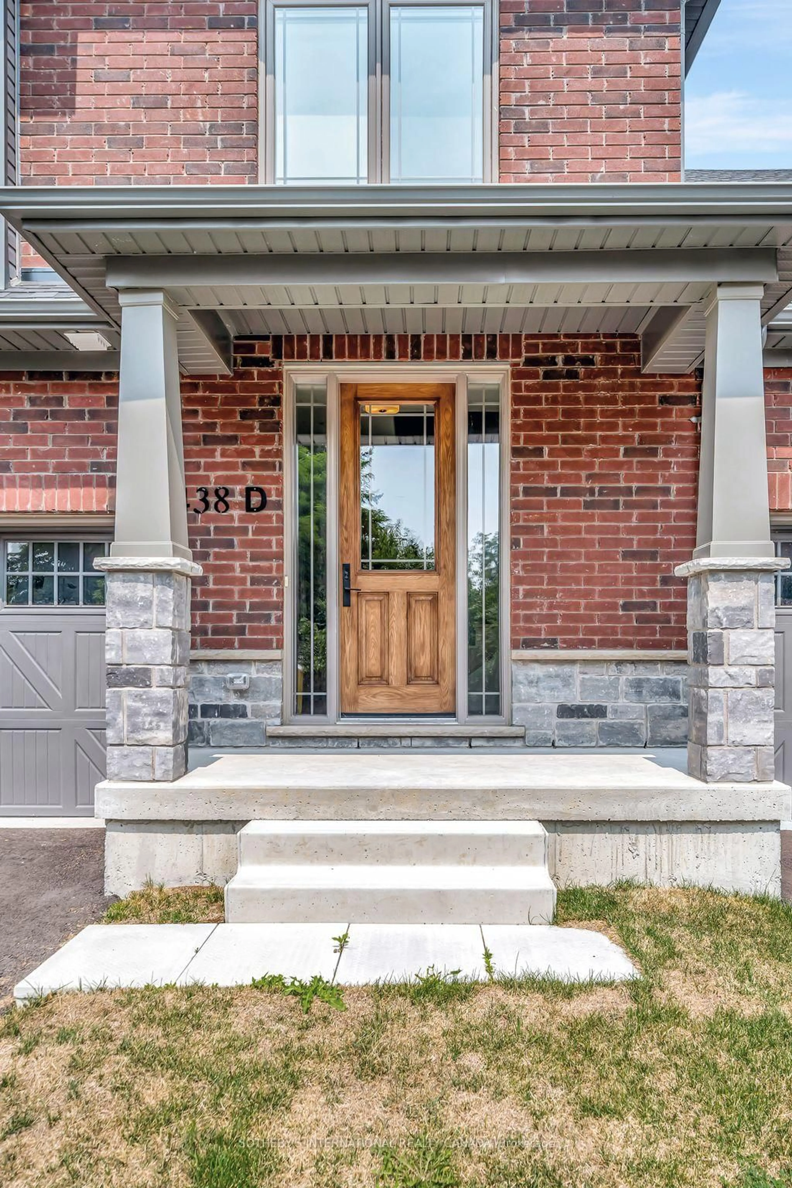438D Orchard Ave, Cobourg, Ontario K9A 3T7
Contact us about this property
Highlights
Estimated valueThis is the price Wahi expects this property to sell for.
The calculation is powered by our Instant Home Value Estimate, which uses current market and property price trends to estimate your home’s value with a 90% accuracy rate.Not available
Price/Sqft$539/sqft
Monthly cost
Open Calculator
Description
Welcome to Kingswood, Cobourg's premier community. Built by Mason Homes, an award-winning Energy Star builder, this exceptional three-bedroom, five-bath model home offers 2,900 square feet of beautifully finished living space, blending energy efficiency, modern comfort, and timeless style. Set on a large 30' x 120' lot, this townhouse truly lives large with generous proportions and extensive upgrades.The home showcases oak hardwood flooring, custom built-ins, and a chef-inspired kitchen with quartz countertops, designer cabinetry, and a full suite of THOR luxury appliances. The open-concept layout is ideal for entertaining, highlighted by a sleek modern fireplace and expansive windows that fill the home with natural light.Upstairs, each bedroom features its own private ensuite bath. The primary suite offers a spacious walk-in closet and a five-piece spa-inspired ensuite with a soaker tub and glass shower. An upper-level laundry room adds convenience.The finished basement expands the homes versatility with additional living space and a bathroom, offering endless possibilities for a recreation room, home office, or guest suite. A two-car garage, stylish interiors, and a prime location near Cobourg's downtown and waterfront complete this rare opportunity to own a showcase residence in one of the areas most sought-after communities.
Property Details
Interior
Features
Main Floor
Dining
4.45 x 2.99hardwood floor / Combined W/Kitchen / W/O To Patio
Kitchen
4.45 x 3.26hardwood floor / Combined W/Family / Pot Lights
Living
4.3 x 6.24hardwood floor / Fireplace / Large Window
Exterior
Features
Parking
Garage spaces 2
Garage type Built-In
Other parking spaces 2
Total parking spaces 4
Property History
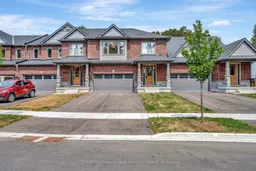 25
25
