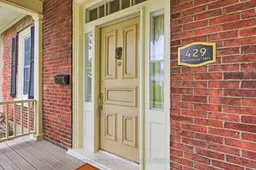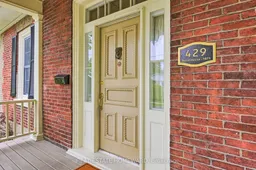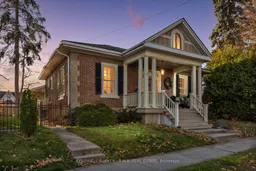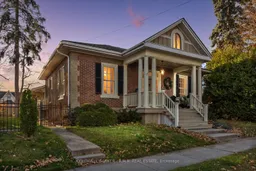Welcome home to George Bond House ! Spectacular 1871 Ontario Regency Cottage situated in Cobourg's Heritage District, masterfully combines historic elegance with modern luxury. This much admired house features large windows and soaring ceilings that flood the home with natural light. Note the beautiful architectural detail in the meticulously preserved plasterwork which remains in pristine condition. Unwind in the spacious living room with crown mouldings and gas fireplace. Spacious formal dining room ideal for memorable gatherings. Many rooms have original hardwood adding to the historic charm. Expansive light filled sunroom with 2nd fireplace provides warmth and charm and overlooks the lush mature gardens. The chefs kitchen includes quartz countertops, tin ceiling and stainless steel appliances. Entertain in style ! With three bedrooms, sun room , main floor office and main floor laundry, the layout of the house is both practical and elegant. Second floor Primary bedroom has stunning ensuite with soaker tub ! Outdoors, the property continues to impress with a lush, private yard, mature gardens, and a gazebo set in a fully fenced area, perfect for outdoor enjoyment. Insulated double car garage / workshop ideal for hobbyist ! Short walk to Cobourg's fabulous downtown, beach, & VIA RAIL for easy commute. Check out the Matterport tour link !
Inclusions: Stainless Fridge, Stove, Dishwasher,: Stacking Washer, Dryer, Garage Remote, Blinds & shutters, Electric Light Fixtures & Chandeliers, sunroom bookcase.







