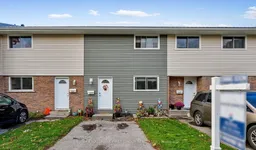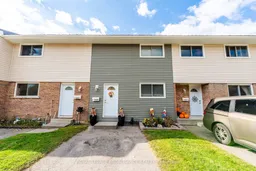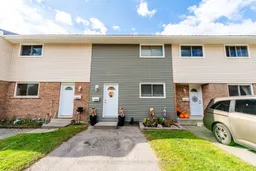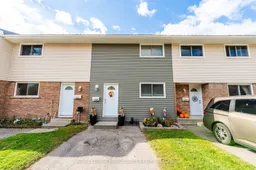Updated and full of character, this three-bedroom townhouse is nestled in a family-friendly Cobourg neighbourhood. The front entrance showcases charming board and batten-style trim and detailed woodwork that continues up the staircase. The main floor features a bright, carpet-free layout with a sunny living room and a sliding glass door walkout to the patio. The kitchen includes a subway tile backsplash, large window, and an open view to the spacious dining area, perfect for family meals and entertaining. Upstairs, the primary bedroom offers a walk-in closet, complemented by two additional bedrooms and a full bath. The lower level adds even more living space with a large rec room, office area, laundry, and storage. Enjoy the outdoors with a private patio ideal for BBQs, a park with swings, mature trees, and open green space. Conveniently located close to schools, shopping, and just minutes from downtown Cobourg and the 401, this home blends style, comfort, and low-maintenance living.
Inclusions: All Window Coverings, All Electrical Light Fixtures, Fridge, Stove, Dishwasher, Microwave.







