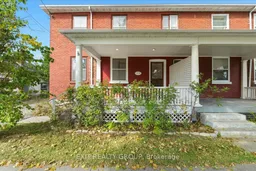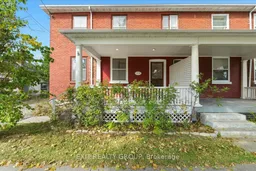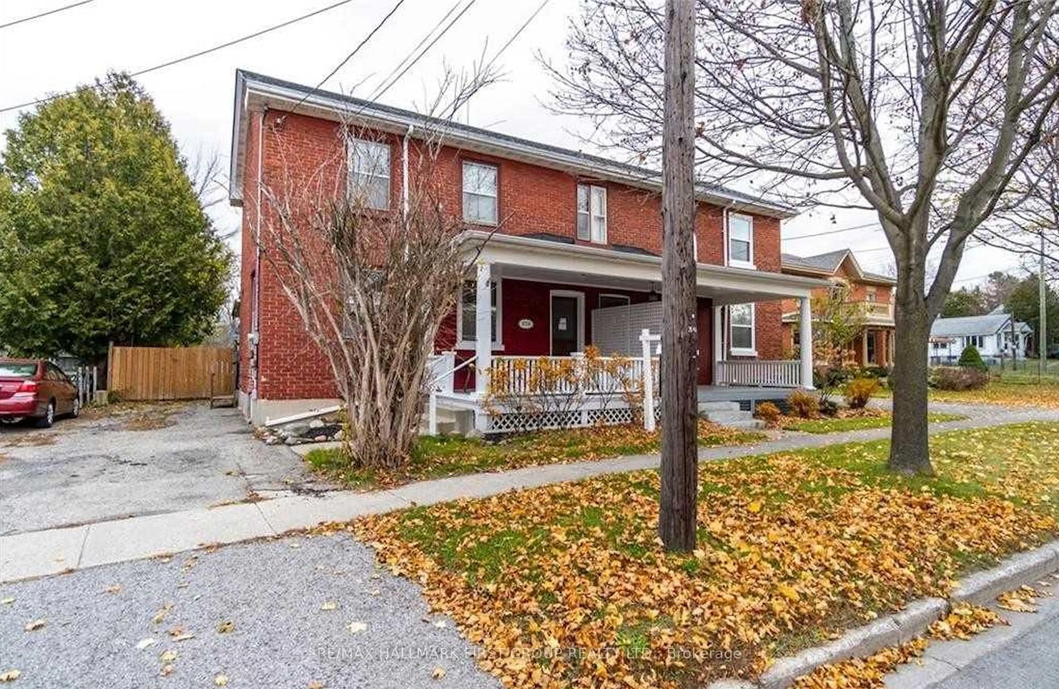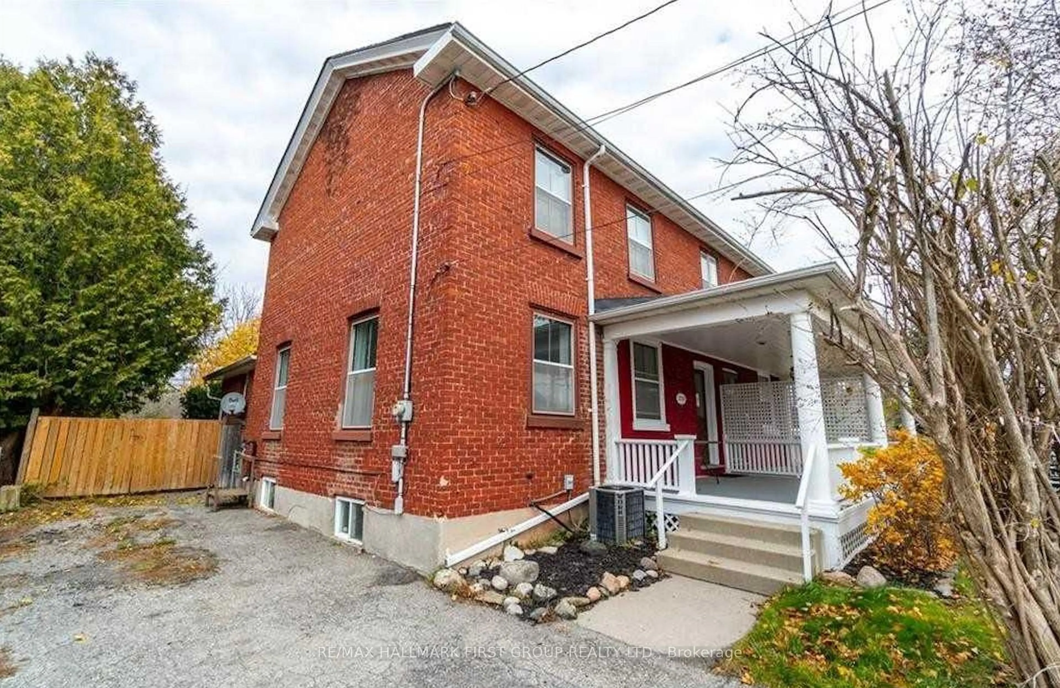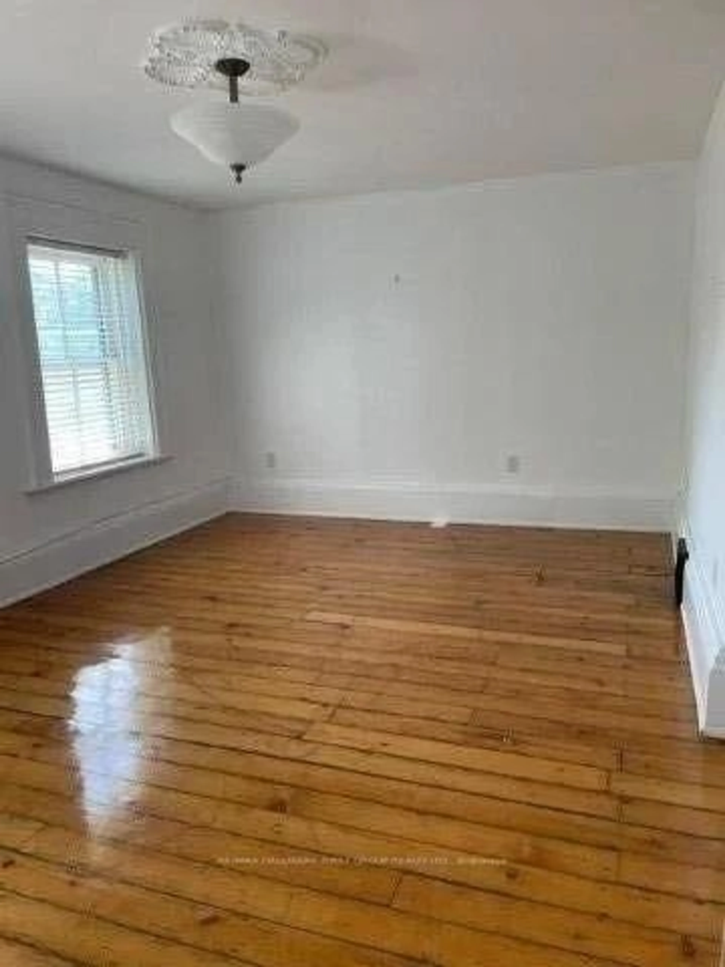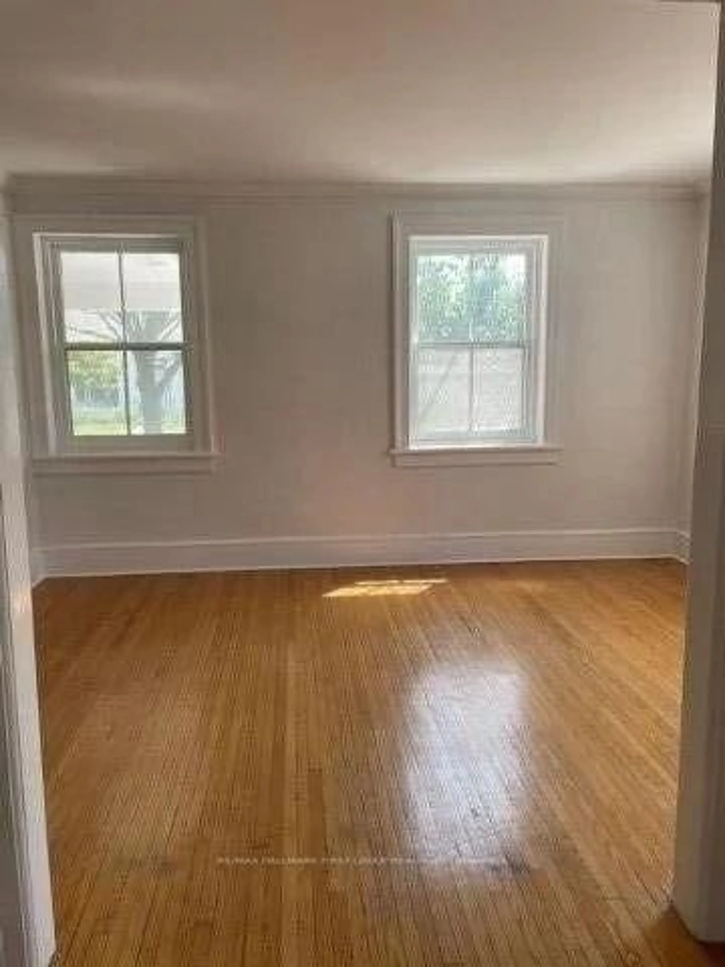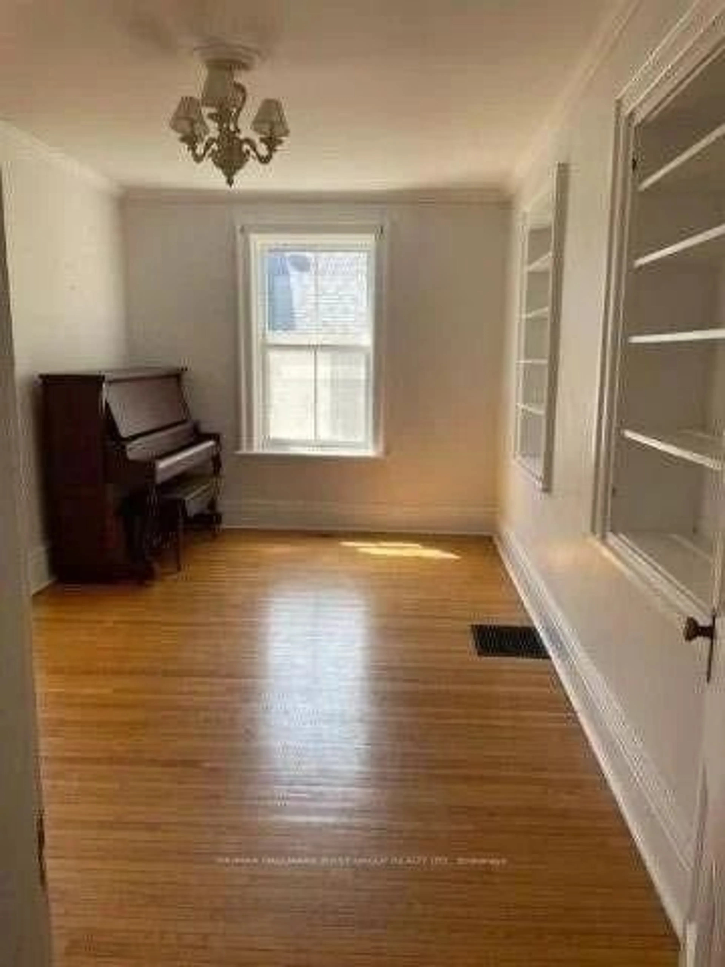378 King St, Cobourg, Ontario K9A 2N7
Contact us about this property
Highlights
Estimated valueThis is the price Wahi expects this property to sell for.
The calculation is powered by our Instant Home Value Estimate, which uses current market and property price trends to estimate your home’s value with a 90% accuracy rate.Not available
Price/Sqft$364/sqft
Monthly cost
Open Calculator
Description
Welcome to 378 King Street West, Cobourg - the ideal blend of town & beach Life. Just steps from downtown Cobourg's charming shops, cafés and waterfront, this delightful 3-bedroom, 2-bath home delivers easy access to both everyday amenities and shoreline relaxation. Set on a generous lot in a sought-after location, you'll enjoy the best of small-town charm with the lake at your doorstep. Inside, the open-plan main floor invites you in, with a bright living room that flows seamlessly into an updated kitchen where cooking becomes part of the gathering. Upstairs you'll find three comfortable bedrooms and a full bathroom - perfect for family, guests or a work-from-home setup. Outside, this home excels with its "just right" outdoor space - manageable yet expansive enough to host summer barbecues or quiet mornings with a view. A short stroll takes you to Cobourg's beautiful beach, while the vibrant King Street scene is only minutes away. If you're looking for a move-in-ready home that balances lifestyle and location - where the lake, town and community come together - then 378 King Street West should be on your list. Ready to enjoy life by the water and thrive in a neighbourhood you'll love coming home to.
Property Details
Interior
Features
Main Floor
Living
3.56 x 4.85Dining
3.07 x 5.16Kitchen
3.35 x 4.27Family
5.21 x 4.46W/O To Deck
Exterior
Features
Parking
Garage spaces -
Garage type -
Total parking spaces 2
Property History
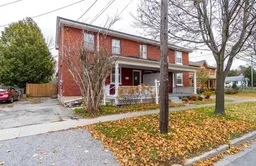
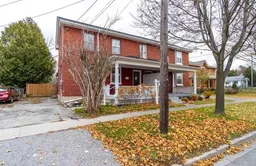 19
19