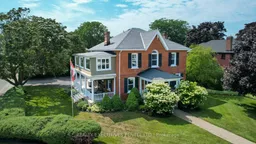Discover timeless elegance in this remarkable four-bedroom, four-bathroom heritage home in the heart of downtown Cobourg. Circa 1885, this two-storey treasure stands as a testament to enduring craftsmanship and has been thoughtfully updated to include modern amenities while preserving its historical character. From the inviting verandah to the spacious interiors, every detail reflects a commitment to comfort and style. Step through the front door and immediately feel the warmth of a home that has welcomed generations. The covered verandah offers a perfect spot for morning coffee or quiet evening conversations. Original character features blend seamlessly with contemporary updates. Large principal rooms provide exceptional entertaining opportunities, whether you're hosting intimate dinner parties or larger gatherings that spill from room to room with natural ease. The modern kitchen serves as the heart of daily life, equipped with contemporary amenities that make meal preparation both efficient and enjoyable. The four updated bathrooms offer spa-like retreats. Each of the four bedrooms provides comfortable space, with the primary bedroom offering particular luxury. The mature landscaping offers natural privacy. The attached 3 car garage and large driveway provide ample parking. Downtown Cobourg provides an exceptional living experience where walking replaces driving for many daily errands and activities. Local shops, cafes, and services create a vibrant streetscape that encourages community connections and supports local businesses. Available train service provides convenient access to Toronto and other major centers, making this home ideal for commuters who prefer small-town living with big-city career opportunities.
Inclusions: Built-in stove, cook top, fridge, dishwasher, microwave, wine fridge, washer, dryer, freezer (in basement), all electric light fixtures, garage door openers/remotes, HWT, security system




