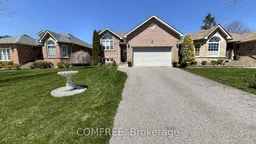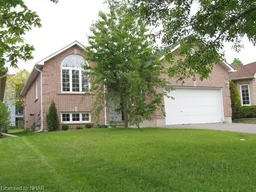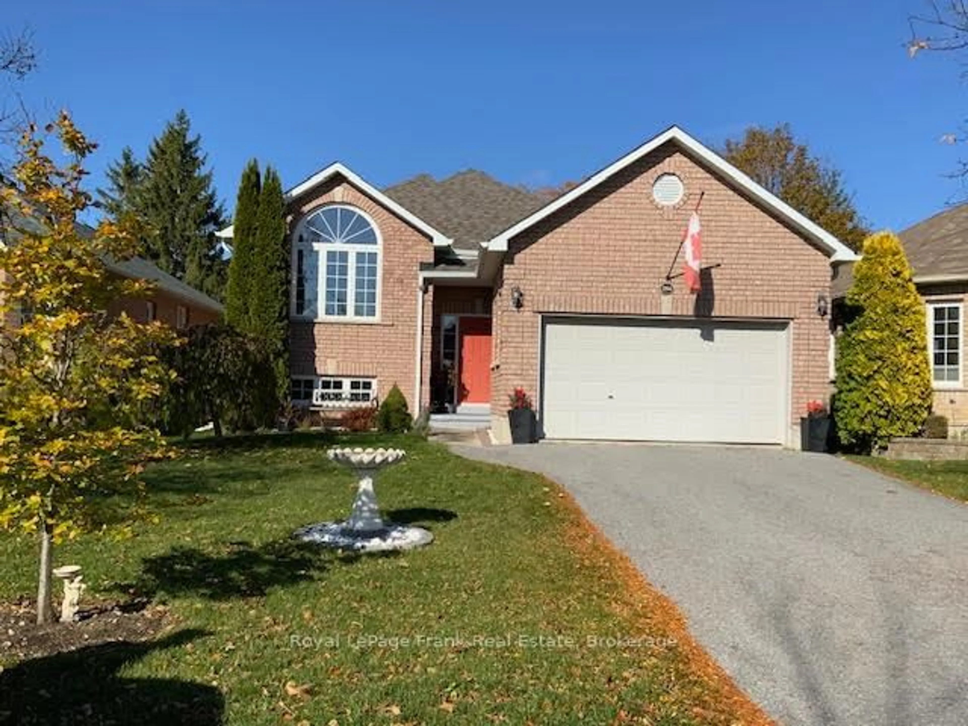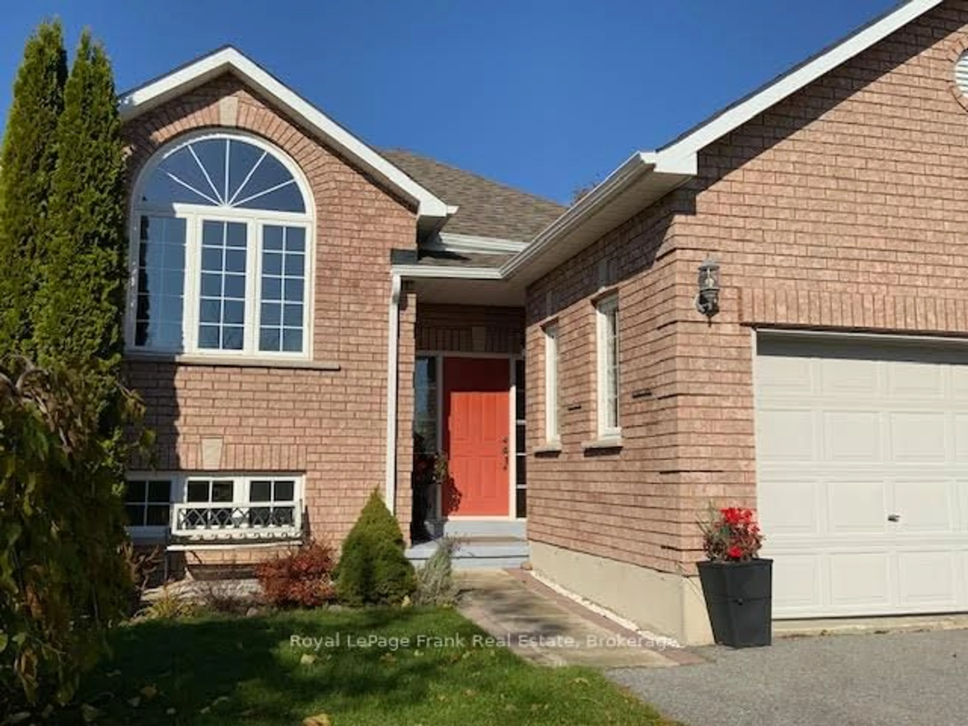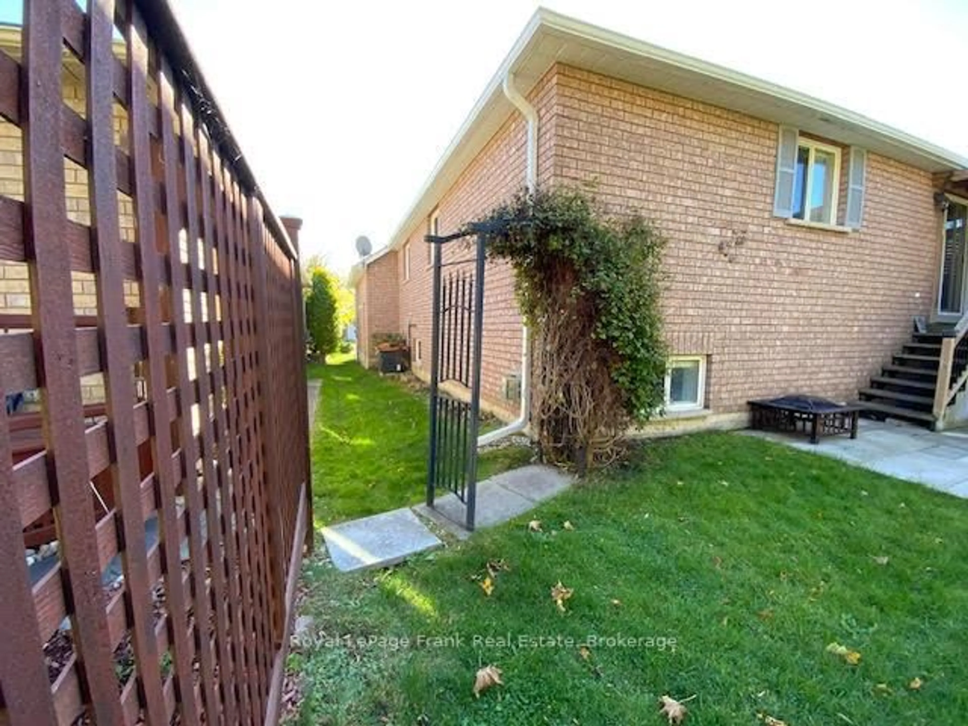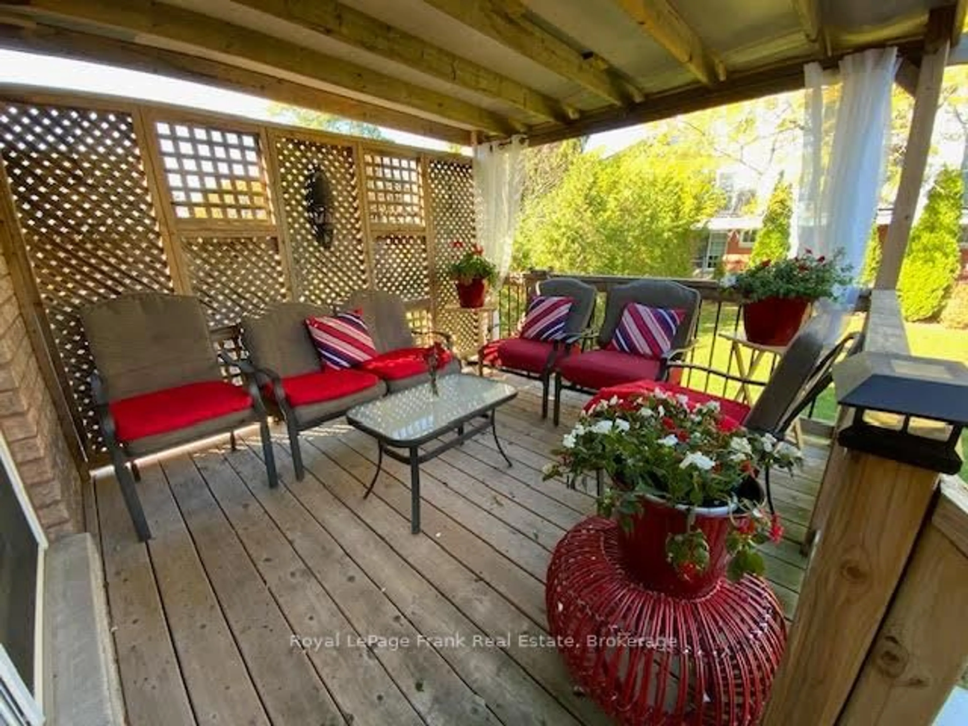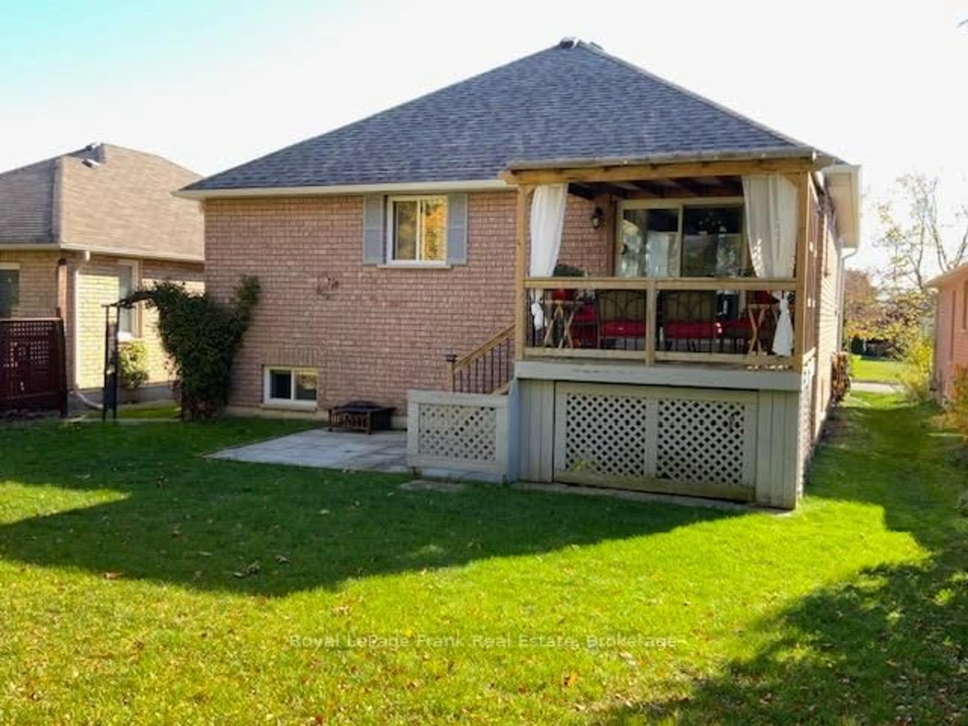284 Rockingham Crt, Cobourg, Ontario K9A 5W3
Contact us about this property
Highlights
Estimated valueThis is the price Wahi expects this property to sell for.
The calculation is powered by our Instant Home Value Estimate, which uses current market and property price trends to estimate your home’s value with a 90% accuracy rate.Not available
Price/Sqft$606/sqft
Monthly cost
Open Calculator
Description
Excellent Location! This Quiet Court is a lovely stroll to the Waterfront, Victoria Beach, local Parks & the Historic Village for Cafes, Restaurants & Shopping in Downtown Cobourg! The Southern exposure bathes this home in natural light all day long... Just move in and enjoy this Solid, all Brick, well maintained 3 + 2 Bedroom raised Bungalow with a gorgeous Transom Window in the Living Room. The attractive Kitchen features a Large Island with loads of Storage, 3 Stainless Steel Appliances, a Beverage Fridge & the convenient Walkout to this stylish, Deck & Private Garden. The Master Bedroom enjoys a spacious Ensuite Bathroom with Built in Cabinets & Glass Shower, complete with a Walk in-Closet. 2 other good size Bedrooms complete this main level. An Open Staircase with soring ceilings leads to a well Designed, Fully Finished Lower Level. This Great Room has a modern Gas Fireplace & ample space to enjoy large family gatherings! There are 2 Additional, Bright Bedrooms with Built-in Closets ~ both with Above Ground Windows. The delightful 3 piece Bathroom has a Glass Shower & Built-in cabinets. You will also find a spacious Laundry Room with Sink, Washer & Dryer, a Work Shop with lots of Storage & complete with an Additional Breaker Panel just for the Finished Lower Level. This Home offers over 1900 Sq. Ft. of Finished Living space. This tranquil Garden extends over 126 feet with lush Hedging & Evergreen Cedars across the back! Enjoy your coffee on this newer 10' x 10' Covered Deck in the morning with stairs onto the Patio. There are many newer updates & finishes including ~ New Eavestroughs with Leaf Filter/Guard in 2025.
Property Details
Interior
Features
Main Floor
Foyer
3.15 x 1.16Ceramic Floor / Access To Garage
Living
6.55 x 3.63Picture Window / Vaulted Ceiling / Combined W/Dining
Dining
6.55 x 3.63Combined W/Living / Picture Window
Kitchen
5.61 x 3.04Centre Island / Ceramic Floor / W/O To Deck
Exterior
Features
Parking
Garage spaces 2
Garage type Attached
Other parking spaces 4
Total parking spaces 6
Property History
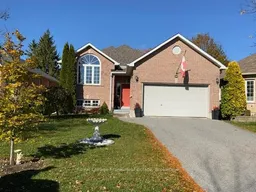 42
42