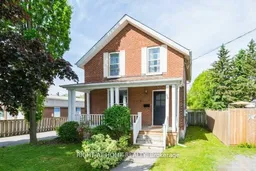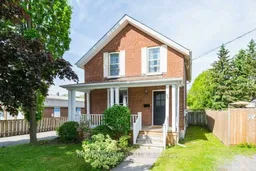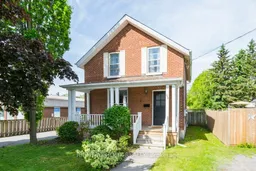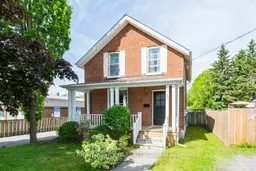The best value in Cobourg! Highly motivated seller! Stunningly Renovated Home Luxuriously Appointed From Top To Bottom Boasting Bright Modern Functional Open Concept Layout, High Ceilings And Big Picture Windows For Natural Light, Premium Wide Plank Hand Scraped Hardwood Floors Throughout, Elegant Crown Moulding, Brand New Led Lights Throughout, Newly Installed Kitchen And Main Floor Powder Room, Freshly Painted, Updated Plumbing & Electrical, Convenient Main Floor Laundry, Newer Main House And Garage Roof, H/E Furnace And A/C (Less Than 5 Years), Natural Gas Roughed In For Outdoor BBQ Or Indoor Fireplace, Updated Outdoor Veranda, Large Backyard, Long Driveway With Parking For 5 In Addition To The Spacious Full Size 1.5 Car Detached Garage With Power. Conveniently Located And Only Footsteps To Cobourg Beach / Marina And Downtown Core, Elementary And Secondary School. Stop Renting And Own Or Become A Landlord!
Inclusions: All Existing Appliances (Fridge, Stove, Dishwasher, Range Hood, Washer & Dryer), Window Coverings, Electric Light Fixtures, Furnace, A/C







