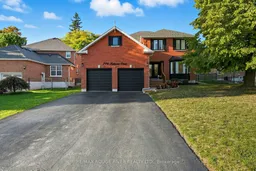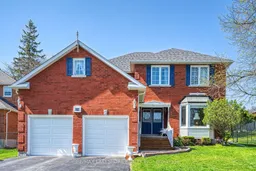Welcome to 270 Lakeview Crt, located in one of Cobourg's highly desirable enclaves. Imagine strolling just steps to the park or taking a leisurely walk to the beach, waterfront, and downtown core for your morning coffee and shopping. The foyer sets an elegant tone, with a welcoming spiral staircase. Enjoy formal gatherings in the living and dining rooms, or relax with family in the bright family room. The open-concept kitchen is designed for connection, seamlessly flowing out to the private backyard. The impressive primary bedroom, a sanctuary defined by its size and natural light. Large windows perfectly frame views of the private backyard. The suite features a walk-in closet leading to a 4-piece ensuite with an elegant soaker tub and a separate glass stand-up shower. Three additional bedrooms complete the upper level, each a bright, sun-drenched retreat. The secondary bedrooms share a bathroom with elegant fixtures, a soaker tub, and a rain shower. Adding significant value, the spacious lower level is ready for your vision. It offers the flexibility to create the custom space you've always wanted, from a spacious recreation room to multigenerational living. It comes equipped with a roughed-in bathroom. Enjoy a fresh, modern aesthetic with new windows, new flooring throughout, and a neutral coat of paint complemented by modern light fixtures. The heart of the home is the upgraded open-concept kitchen, showcasing a centre island and quartz counters. Further upgrades include a beautiful oak staircase and updated bathrooms, ensuring move-in ready elegance. Experience all that the beautiful town of Cobourg has to offer, from unique coffee shops and niche shopping to its strong sense of community. Don't miss the opportunity to call this beautiful place home!
Inclusions: Fridge, Stove, Washer, Dryer, BI Dishwasher, All Electrical light fixtures, All window coverings





