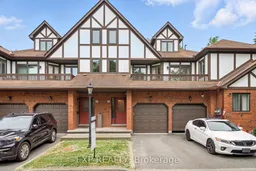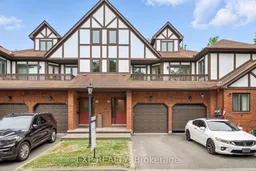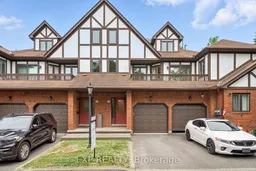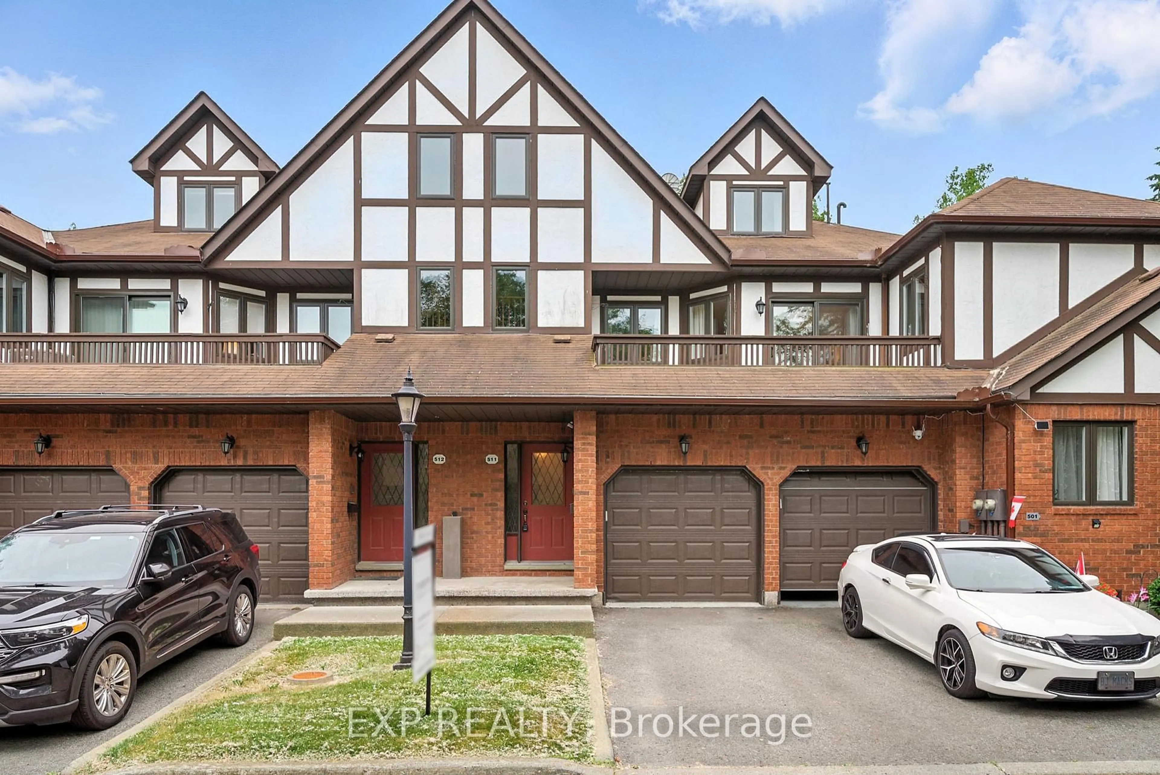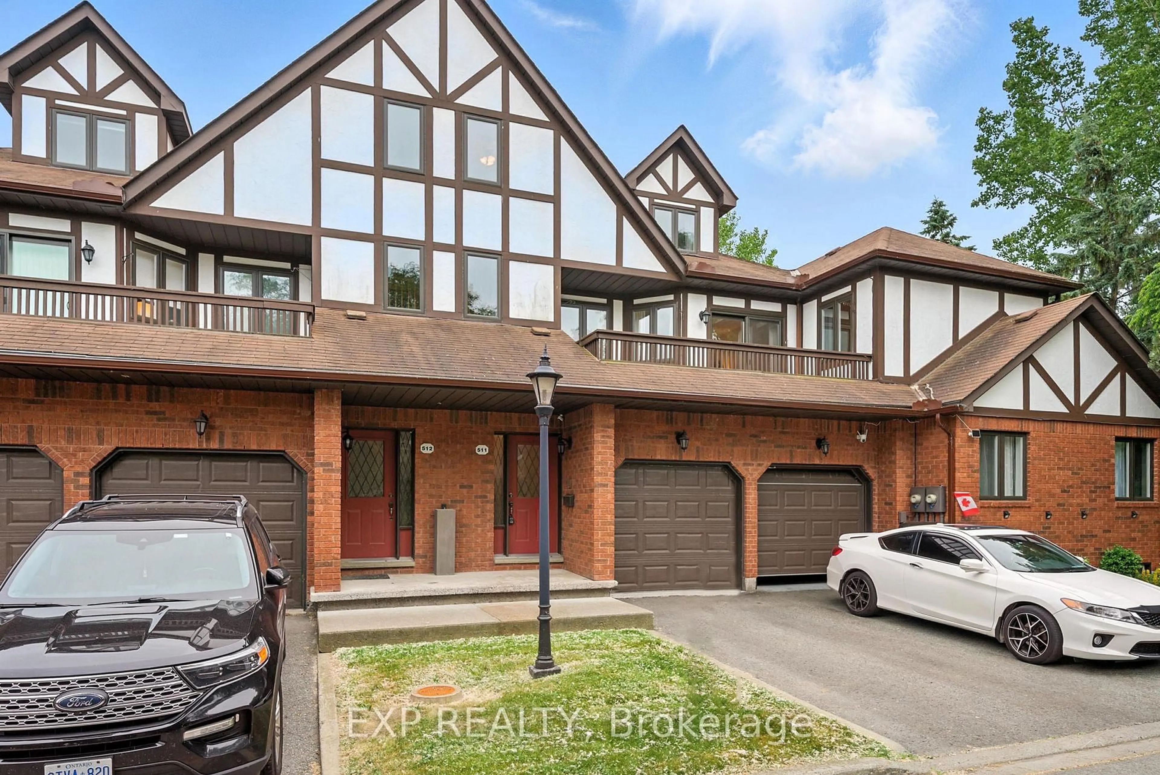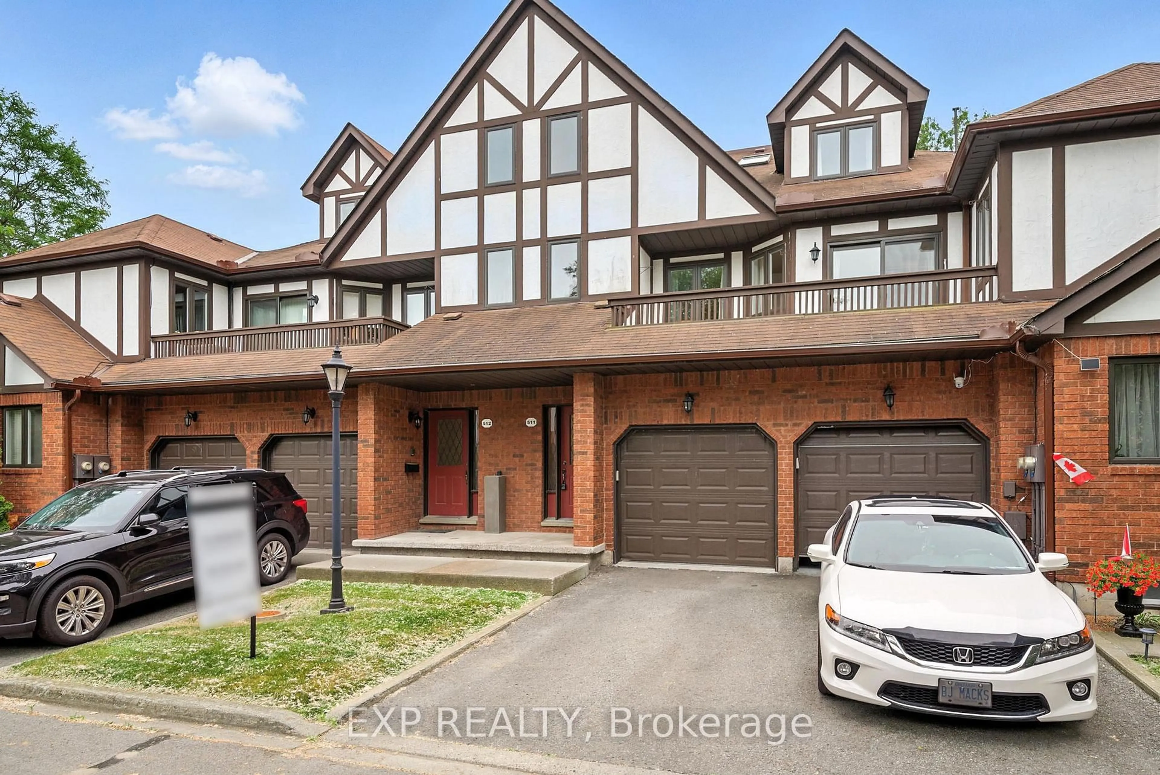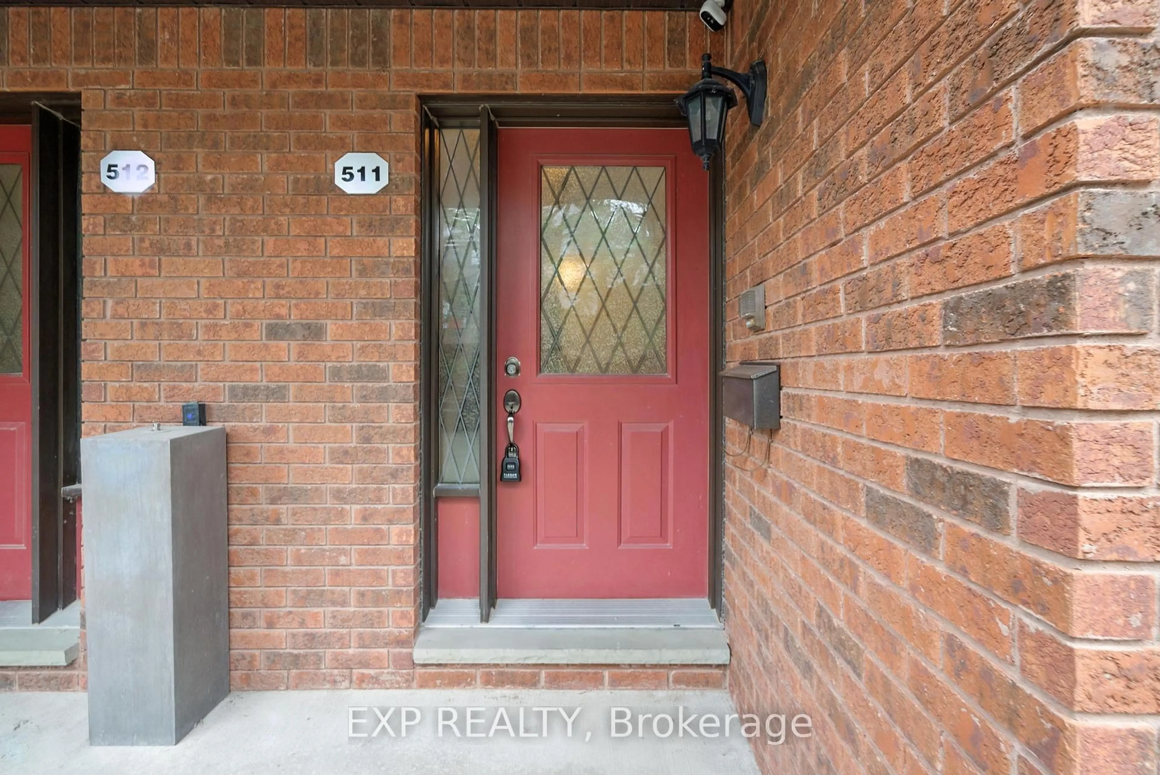245 Elgin St #511, Cobourg, Ontario K9A 5M1
Contact us about this property
Highlights
Estimated valueThis is the price Wahi expects this property to sell for.
The calculation is powered by our Instant Home Value Estimate, which uses current market and property price trends to estimate your home’s value with a 90% accuracy rate.Not available
Price/Sqft$263/sqft
Monthly cost
Open Calculator
Description
Welcome to Unit #511 - 245 Elgin Street, a beautifully maintained 3-bedroom, 2-bathroom stacked townhouse condo offering over 1,900 sq ft of comfortable, multi-level living in the heart of Cobourg. Built in 1994, this pet-friendly unit combines space, convenience, and lifestyle-all in a well-managed community setting. The main entry leads into a private garage with interior access, plus a driveway parking space. Upstairs, the main living level features a semi-open concept layout with an eat-in kitchen, breakfast nook, and spacious dining and living areas, complete with a walk-out terrace. Two well-sized bedrooms and a full main bathroom offer flexibility for families, guests, or a home office setup. The top floor is a dedicated private retreat featuring a large primary bedroom with double closets, a cozy office or reading nook, and a spacious 5-piece ensuite with a walk-in shower, soaker tub, and large vanity with plenty of storage. The lower-level unfinished basement provides additional space for storage, a workshop, or future finishing. Condo fees include water, parking, building insurance, condo taxes, and all common elements. The condo board is currently working on balcony upgrades, including refreshing or replacing the railings. Located close to parks, schools, shopping, and Cobourg's scenic waterfront, this is a rare opportunity to enjoy the comfort and space of a full-sized home with the ease of condo living.
Property Details
Interior
Features
Main Floor
Foyer
1.91 x 1.37Exterior
Features
Parking
Garage spaces 1
Garage type Attached
Other parking spaces 1
Total parking spaces 2
Condo Details
Inclusions
Property History
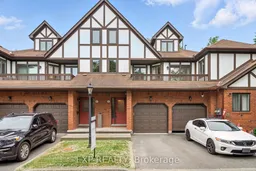 27
27