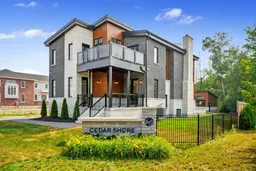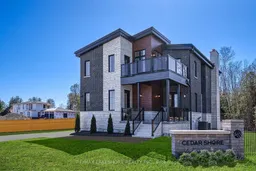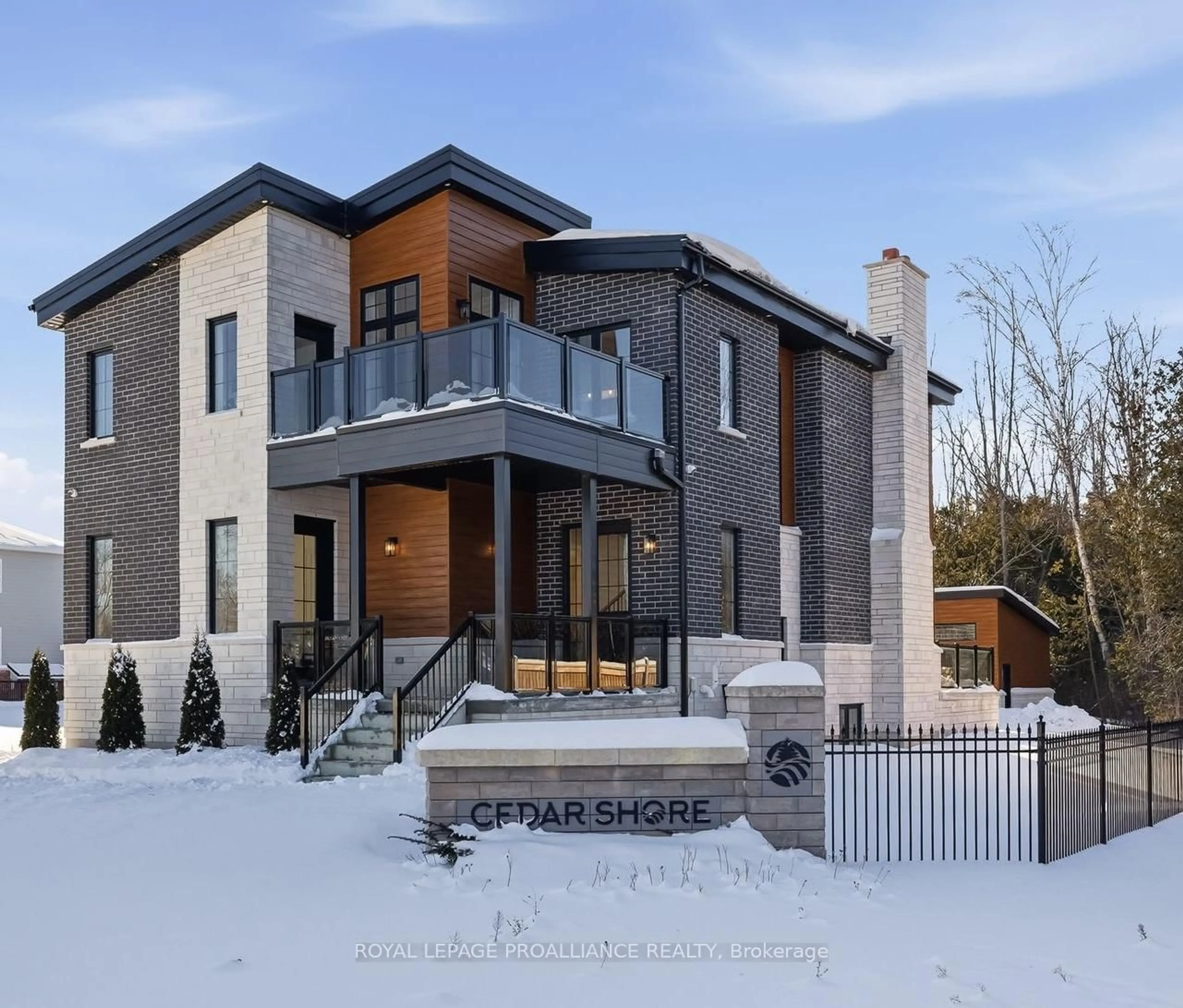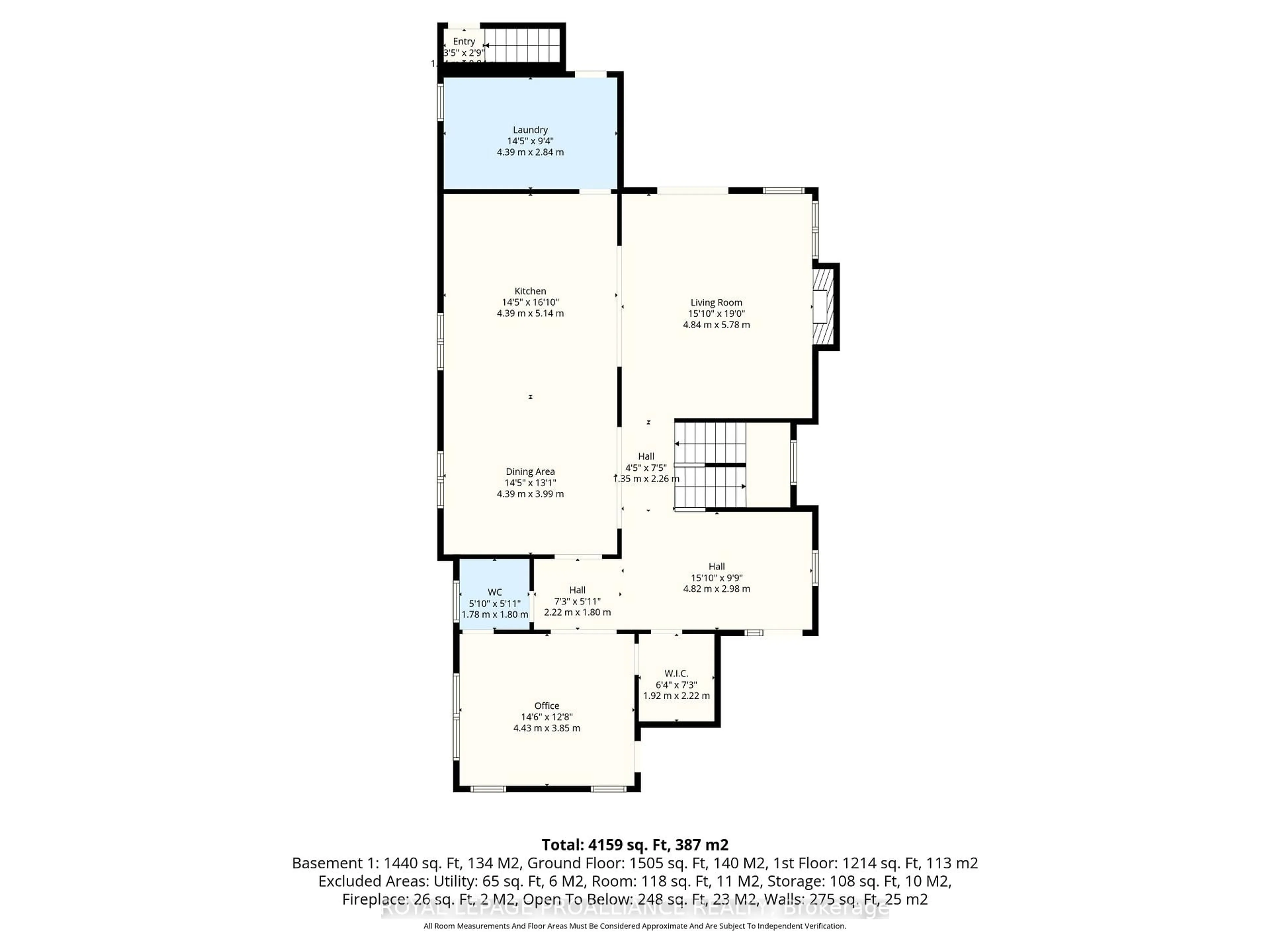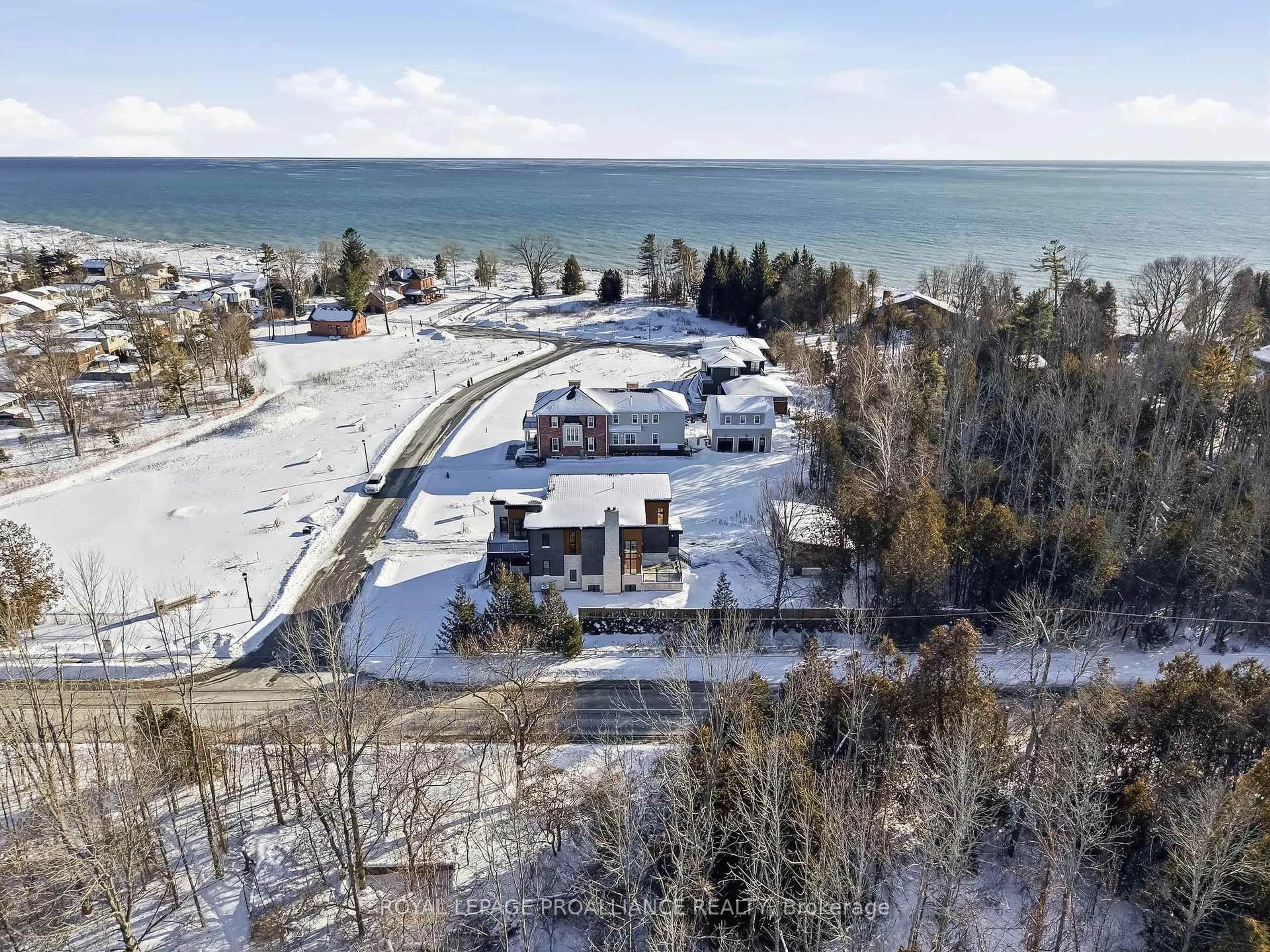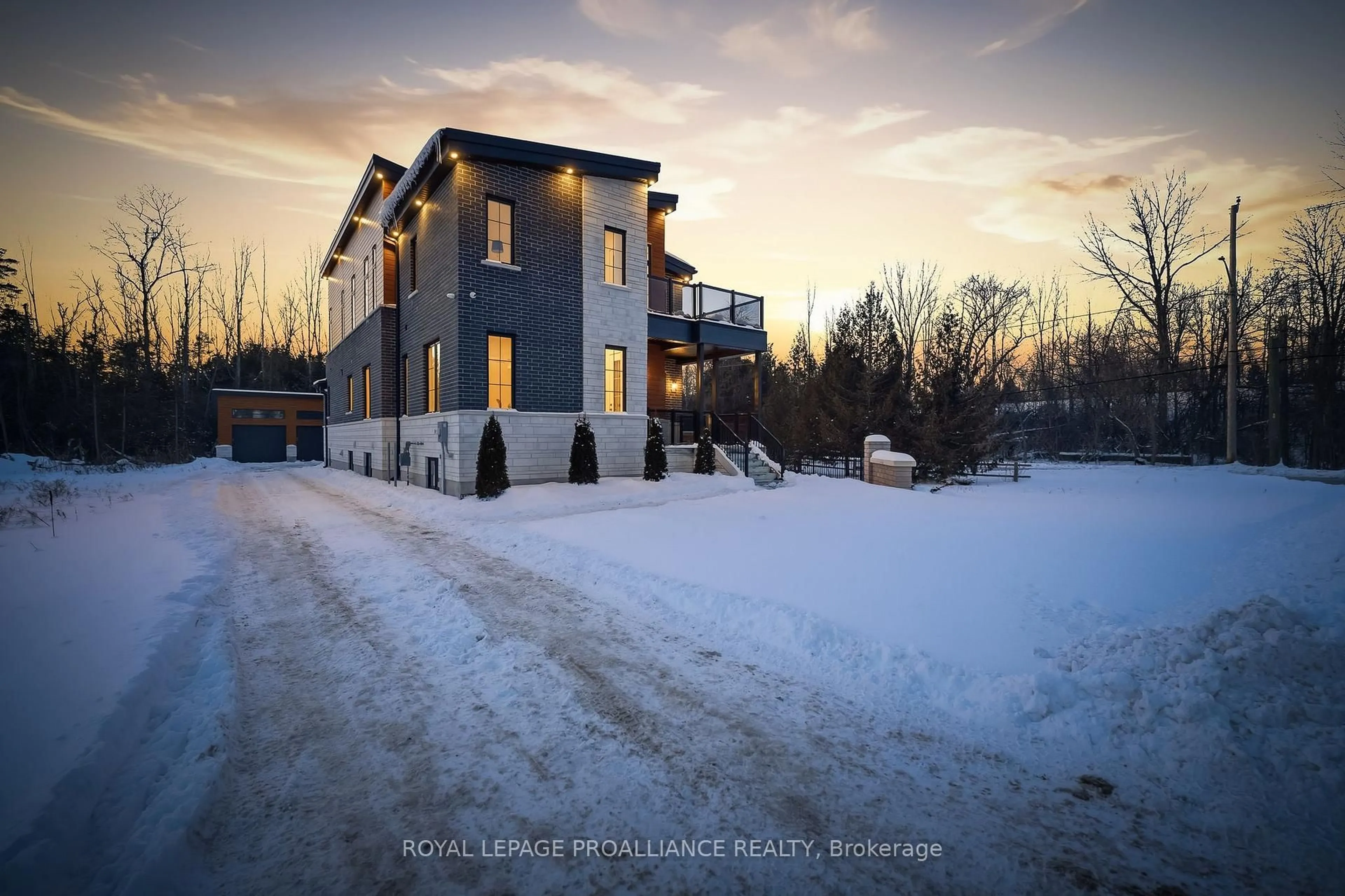213 Suzanne Mess Blvd, Cobourg, Ontario K9A 3L3
Contact us about this property
Highlights
Estimated valueThis is the price Wahi expects this property to sell for.
The calculation is powered by our Instant Home Value Estimate, which uses current market and property price trends to estimate your home’s value with a 90% accuracy rate.Not available
Price/Sqft$659/sqft
Monthly cost
Open Calculator
Description
Unlock the door to an elevated lifestyle in Cobourg's prestigious new Cedar Shores development, where luxury & location converge perfectly! A standout feature of this sought-after setting is the beautiful walking trail that leads to Monk's Cove Park & the Lake Ontario shore, placing nature & recreation right at your door. The home itself features 10 ft ceilings throughout & was thoughtfully designed with multi-generational living in mind, highlighted by a self-contained in-law suite with private entrance. The interior makes an immediate statement with a bright, open foyer leading to an impressive great room with towering 20 foot ceilings, floor to ceiling windows & a stylish linear fireplace providing a seamless connection to the outdoors. The open-concept culinary space features stainless steel appliances, quartz surfaces, ample cabinetry & a generous island, making it the heart of the home. The convenient & spacious laundry room is just off the kitchen & offers a walkout to the back patio, while the main-floor office with its own entrance & ensuite provides an ideal workspace or accessible bedroom. Upstairs, the refinement continues with a catwalk landing overlooking the great room below. The primary suite features an enormous walk-in closet, a walk-out to private balcony, & a spa-like ensuite, complete with soaker tub, glass shower & dual vanity. The two additional upstairs bedrooms enjoy the privilege of their own private ensuites. Downstairs, the fully finished lower level is equally impressive, offering a full kitchen, bedroom, full bathroom, living area, separate laundry room, 2 cold rooms & a powder room. With a walk up to the rear yard offering a private entrance for in-laws or guests. Outside you will find numerous spaces to enjoy while unwinding or entertaining, with the large patio overlooking green space & a spacious detached, 3-bay garage. Close to downtown & the waterfront, this property sets a new standard for modern living.
Upcoming Open House
Property Details
Interior
Features
Main Floor
Kitchen
4.39 x 5.14Open Concept / O/Looks Dining
Office
4.43 x 3.85W/I Closet
Dining
4.39 x 3.99Living
4.84 x 5.78Window Flr to Ceil / Fireplace / W/O To Deck
Exterior
Features
Parking
Garage spaces 3
Garage type Detached
Other parking spaces 5
Total parking spaces 8
Property History
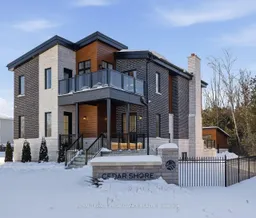 50
50