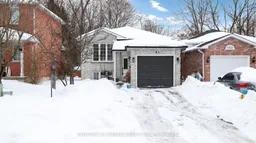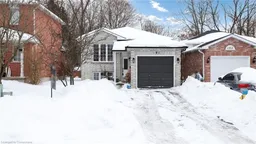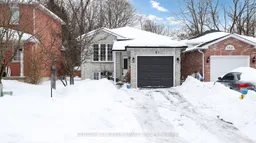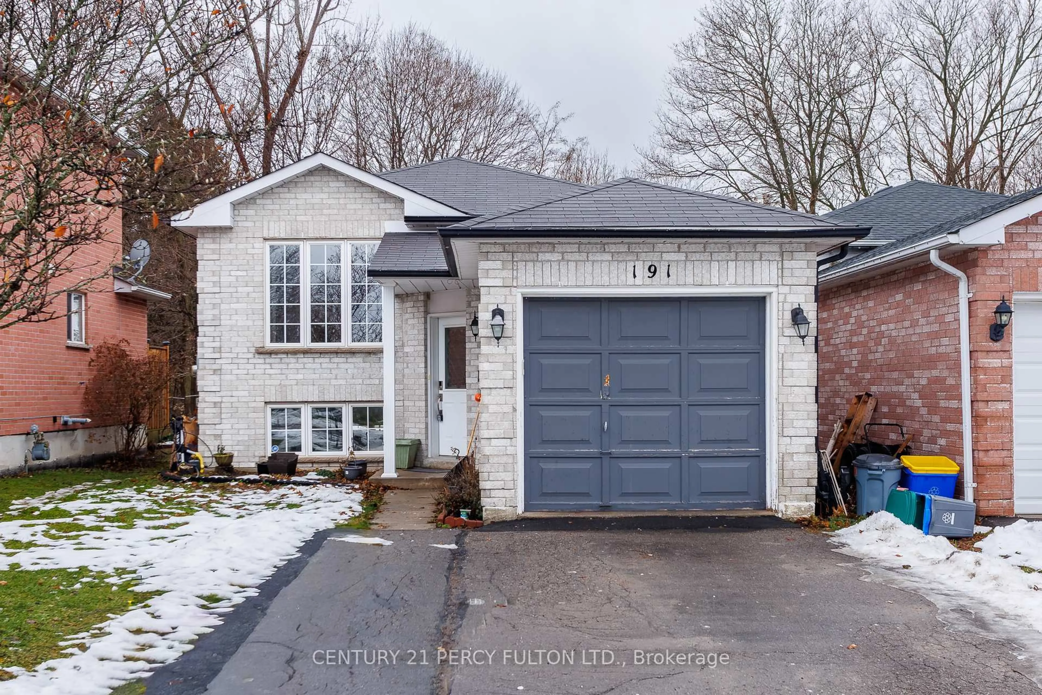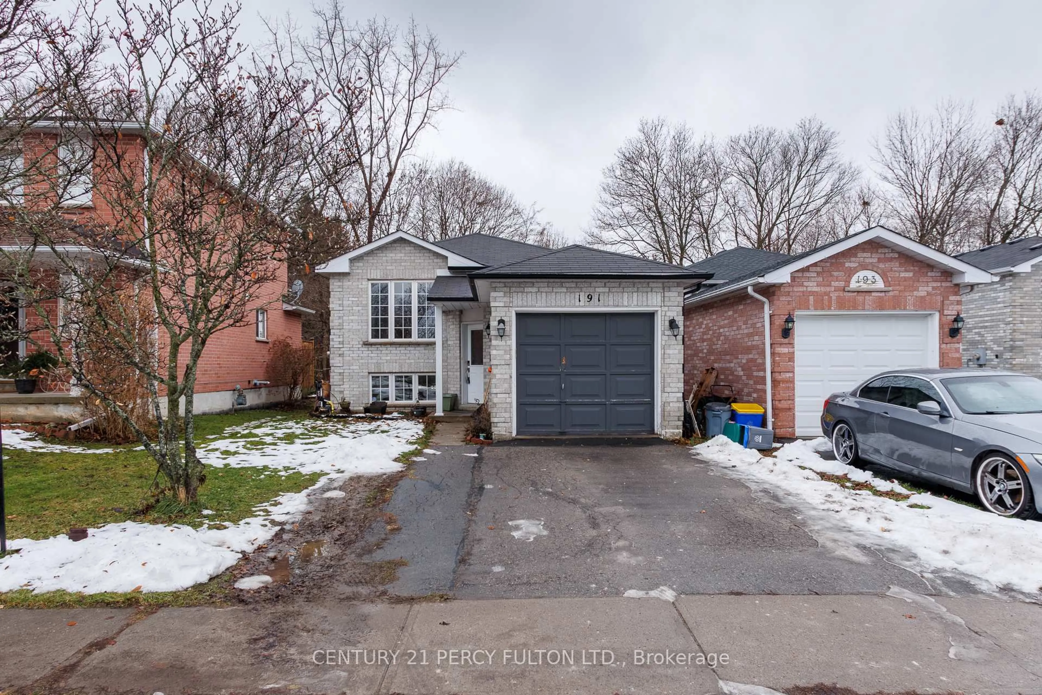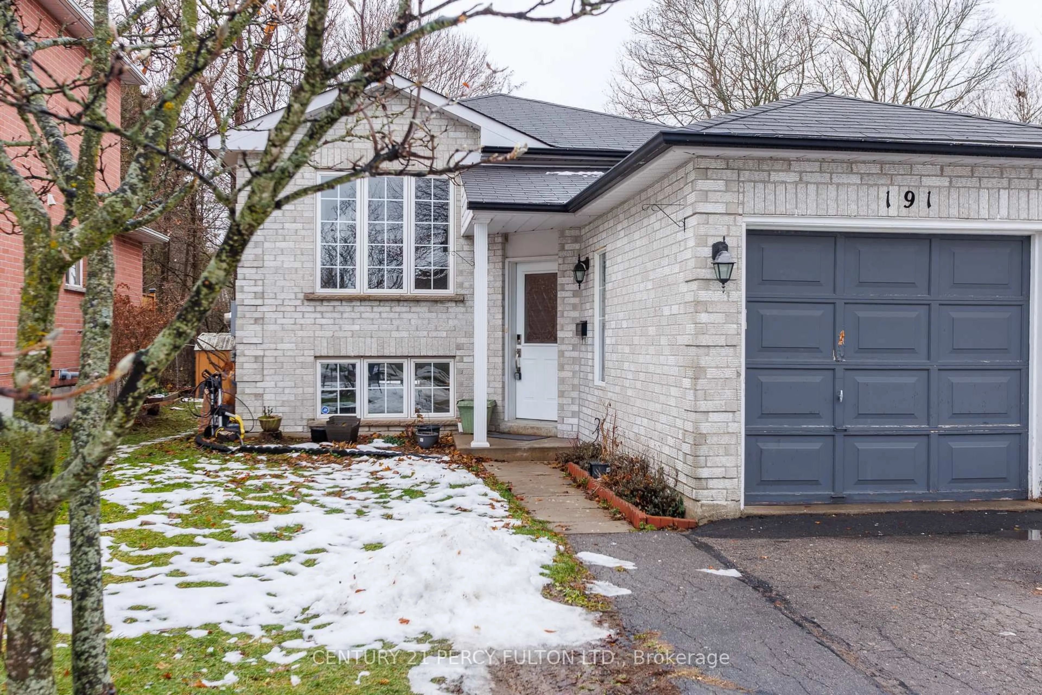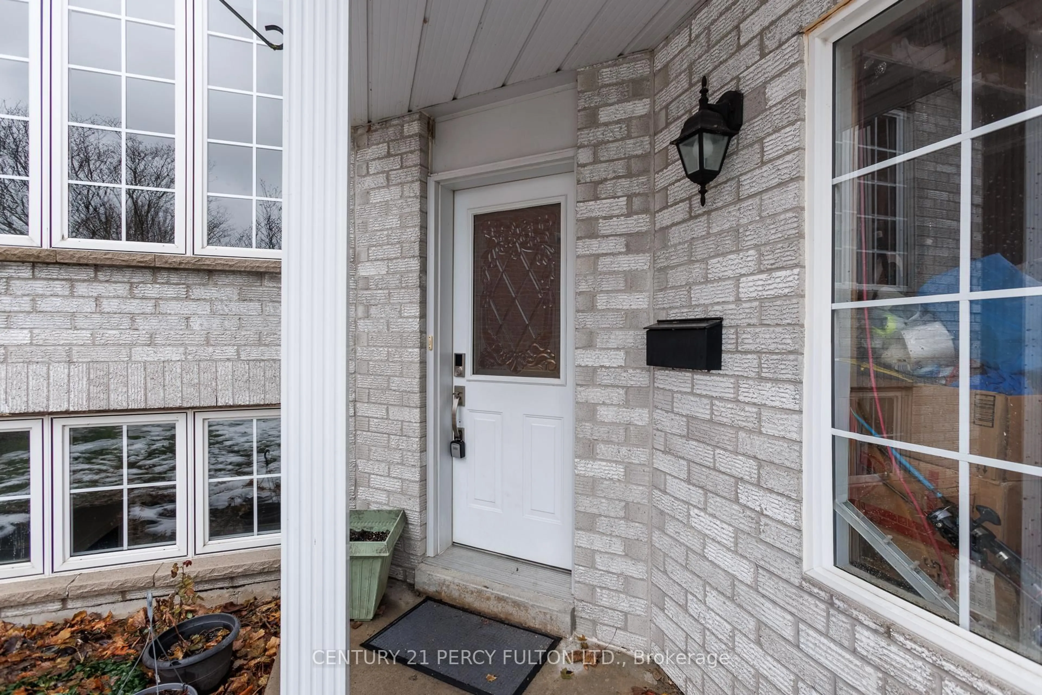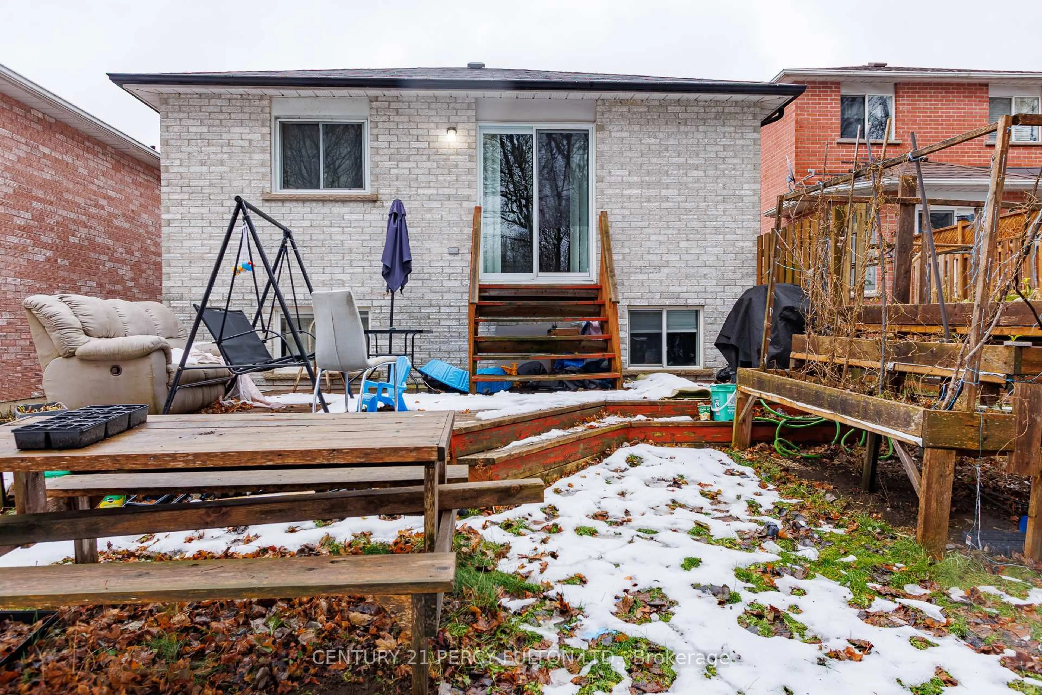191 Carroll Cres, Cobourg, Ontario K9A 5P7
Contact us about this property
Highlights
Estimated valueThis is the price Wahi expects this property to sell for.
The calculation is powered by our Instant Home Value Estimate, which uses current market and property price trends to estimate your home’s value with a 90% accuracy rate.Not available
Price/Sqft$689/sqft
Monthly cost
Open Calculator
Description
Bright and sun-filled detached home in a desirable Cobourg neighbourhood, minutes to the beach. Featuring 3 spacious bedrooms and 2 full bathrooms, this open-concept home offers laminate and tile flooring throughout, a cozy fireplace in the family room, and convenient inside access to the garage. The eat-in kitchen includes a stylish backsplash and a walk-out to a large backyard-perfect for entertaining or relaxing. The finished basement boasts great ceiling height with large above-grade windows, offering additional bright living space. Ideally located close to the waterfront, shopping, excellent schools, transportation, and all amenities. A wonderful opportunity in a sought-after area of Cobourg. With a little TLC this could be your forever loving home.
Property Details
Interior
Features
Lower Floor
Family
4.51 x 3.075Fireplace
2nd Br
4.26 x 3.743rd Br
3.44 x 3.23Exterior
Features
Parking
Garage spaces 1
Garage type Built-In
Other parking spaces 2
Total parking spaces 3
Property History
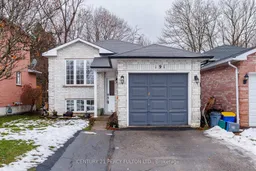 27
27