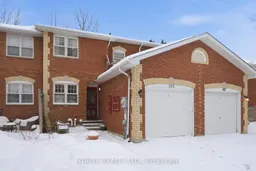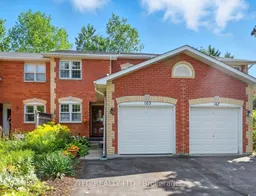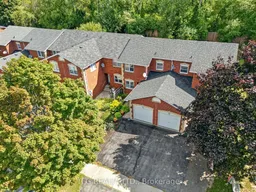Welcome to this beautiful all-brick townhouse on a quiet crescent in a desirable family-friendly neighbourhood. Bright and inviting, the main floor offers a galley kitchen with breakfast nook, spacious open concept living & dining space with plenty of natural light and walkout to yard as well as a 2pc powder room. Upstairs, you'll find three bedrooms, including a spacious primary retreat, along with a well-appointed 4-piece bathroom. The finished basement offers additional living space perfect for a rec room, home office, or play area. Enjoy time outdoors in the fully-fenced low-maintenance private yard with beautiful perennial gardens. Centrally located close to downtown shops and restaurants, Cobourg Beach & Marina, schools, golf, shopping and a popular dog park. This well-maintained townhome would be an ideal fit for first-time buyers or anyone looking for low-maintenance living with quick access to all of Cobourg's popular amenities. *Basement has been virtually staged*
Inclusions: Refrigerator, Stove, Dishwasher, Washer, Dryer, Freezer, Electric Fireplace, Garage Door Opener, Front Entry Bench, Shelving Unit in Rec Room, Storage unit in basement and garage, Electrical Light Fixtures, Window Coverings & Hardware






