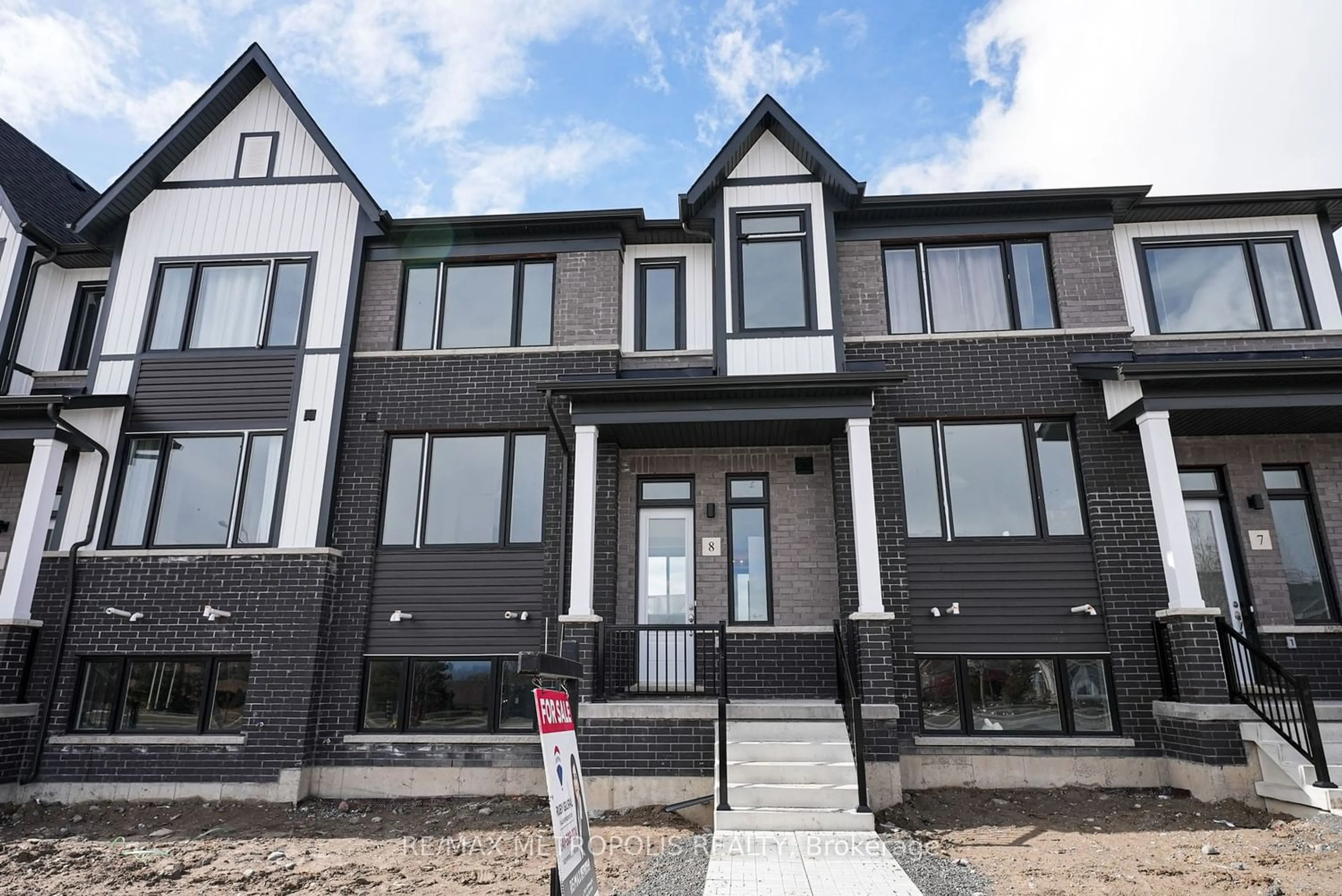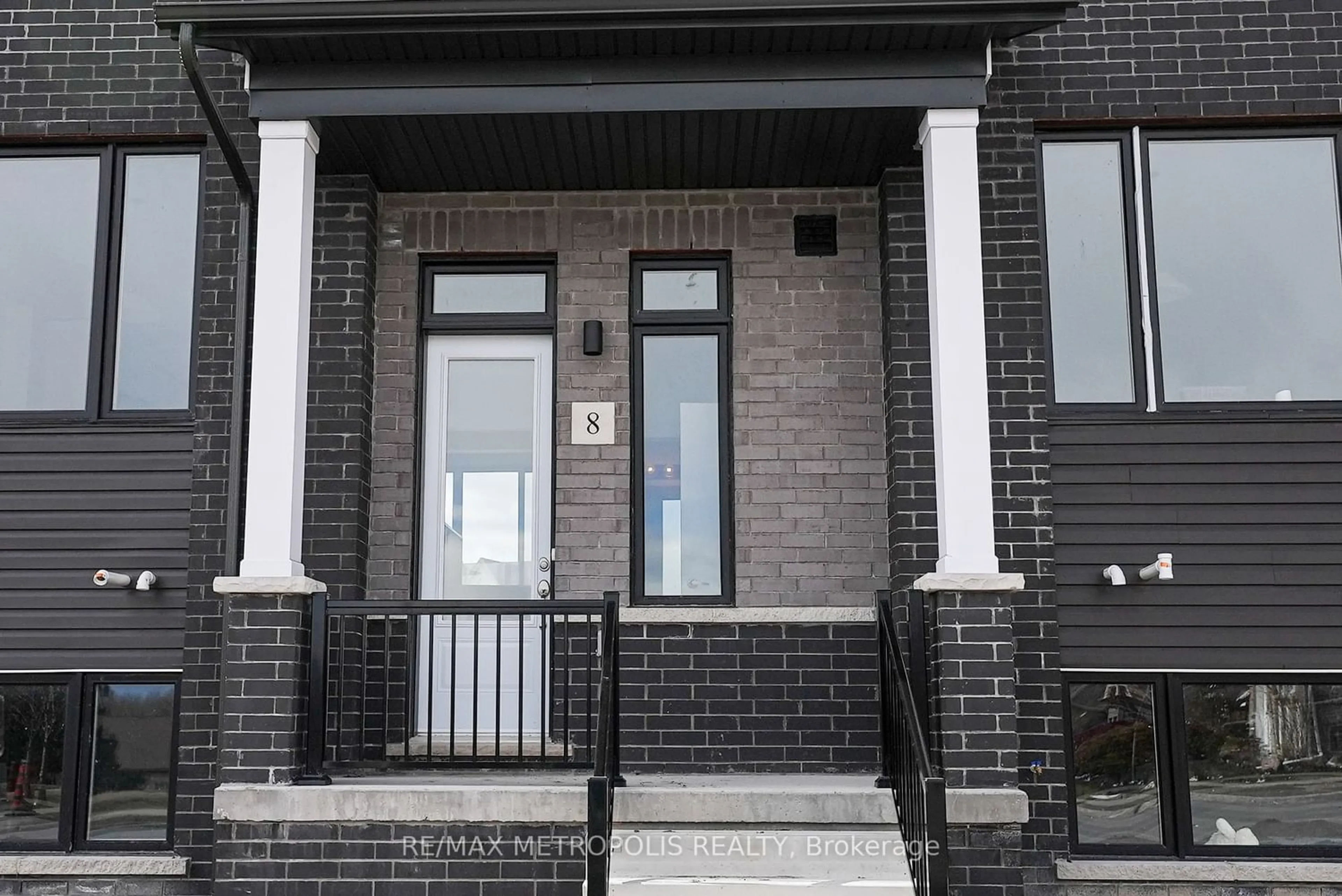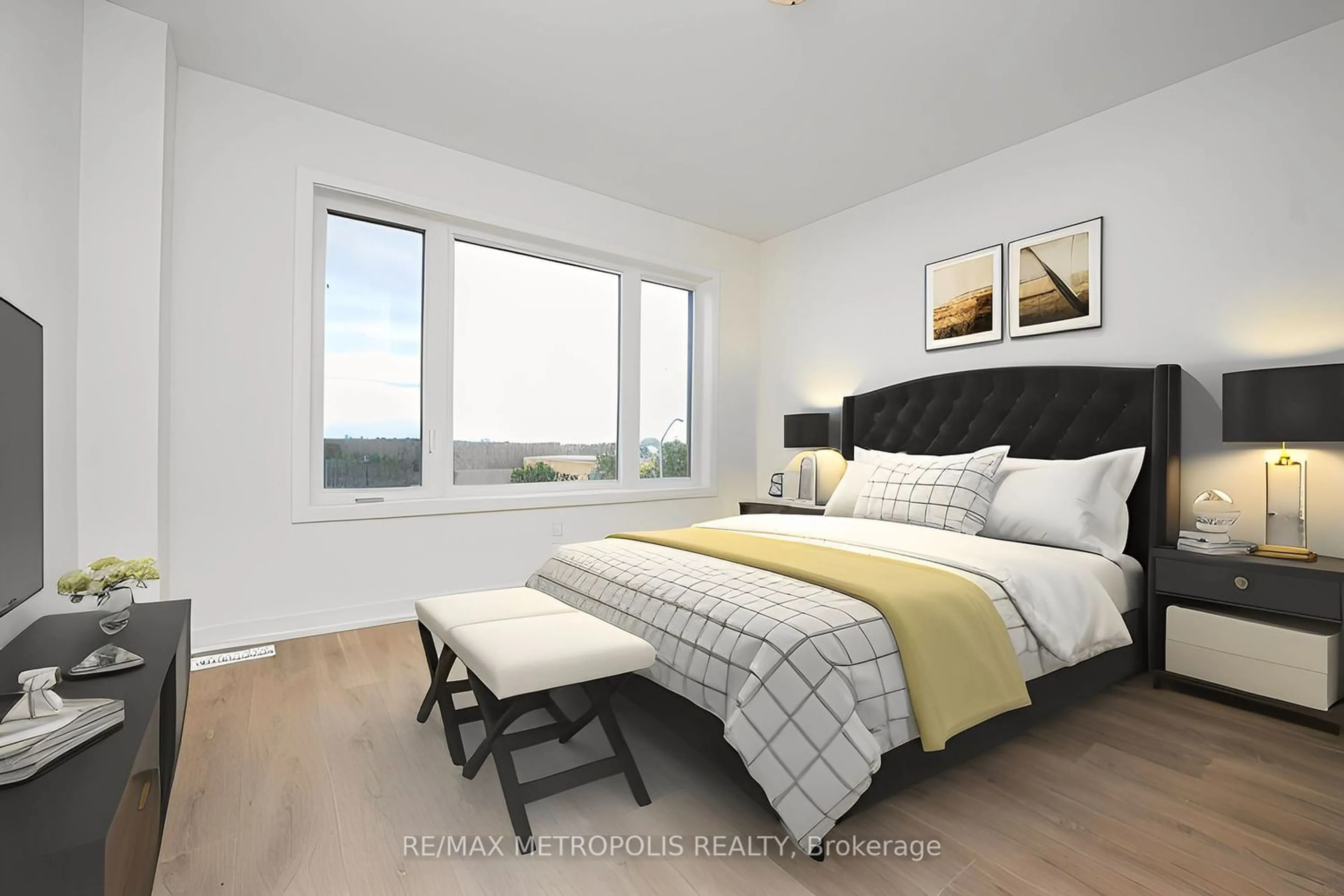160 Densmore Rd #8, Cobourg, Ontario K9A 4J9
Contact us about this property
Highlights
Estimated ValueThis is the price Wahi expects this property to sell for.
The calculation is powered by our Instant Home Value Estimate, which uses current market and property price trends to estimate your home’s value with a 90% accuracy rate.$711,000*
Price/Sqft$314/sqft
Days On Market27 days
Est. Mortgage$3,002/mth
Tax Amount (2024)-
Description
An exceptional lifestyle awaits in this stunning new freehold townhome community, Step inside to discover the contemporary layout drenched in natural light from the oversized south facing windows and a kitchen that offers a large quartz island for dining and entertaining, plus stainless appliances. A spacious open living and dining area adds a contemporary flair and the walkout to a deck provides a nice spot for morning coffee or evening beverage & sunset. The upper level features 3 very spacious, bright bedrooms and 2 baths, including the primary suite with a walk-in closet and luxury ensuite bath with glass shower. The laundry is conveniently located on the upper level. The unfinished lower level gives you loads of additional storage or living space, plus a walkout with no neighbours to the rear. Tarrion Warranty. POTL Fees $126.50
Property Details
Interior
Features
Main Floor
Dining
4.48 x 1.98Hardwood Floor / W/O To Patio / Fireplace
Living
4.48 x 4.99Hardwood Floor / W/O To Patio / Gas Fireplace
Kitchen
2.81 x 5.83Hardwood Floor / B/I Appliances / Custom Counter
Foyer
Exterior
Features
Parking
Garage spaces 2
Garage type Built-In
Other parking spaces 2
Total parking spaces 4
Property History
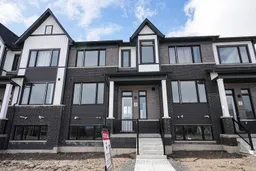 40
40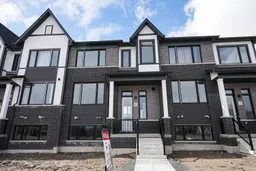 40
40
