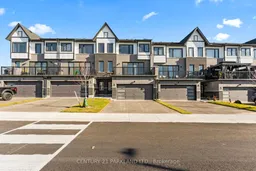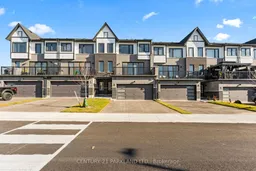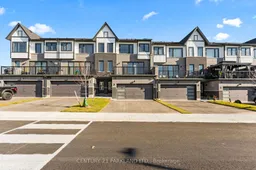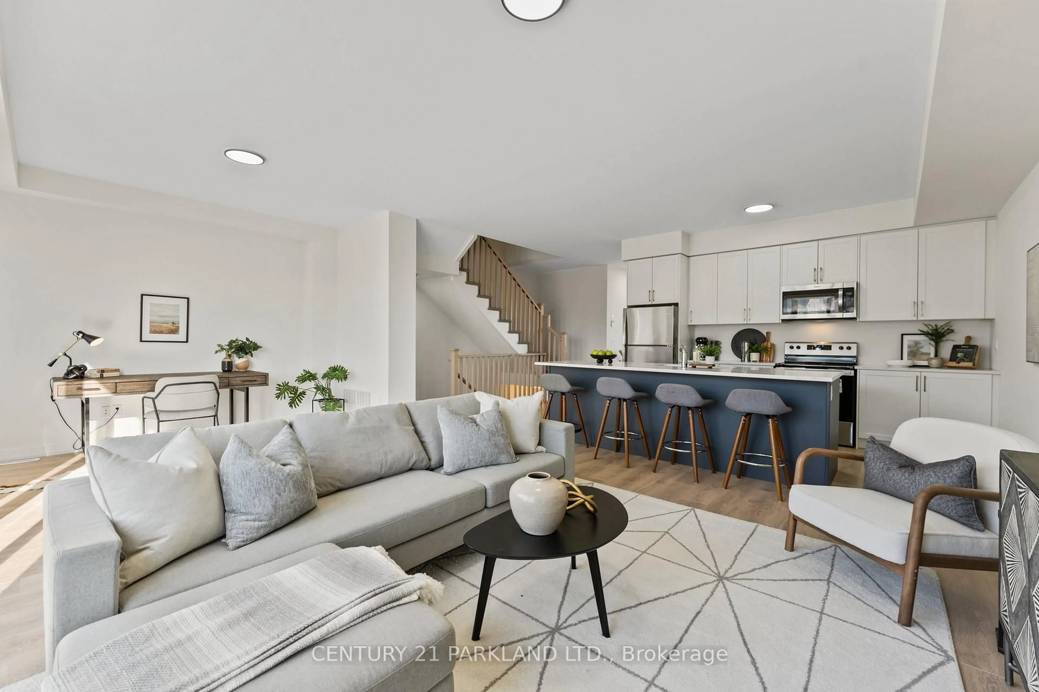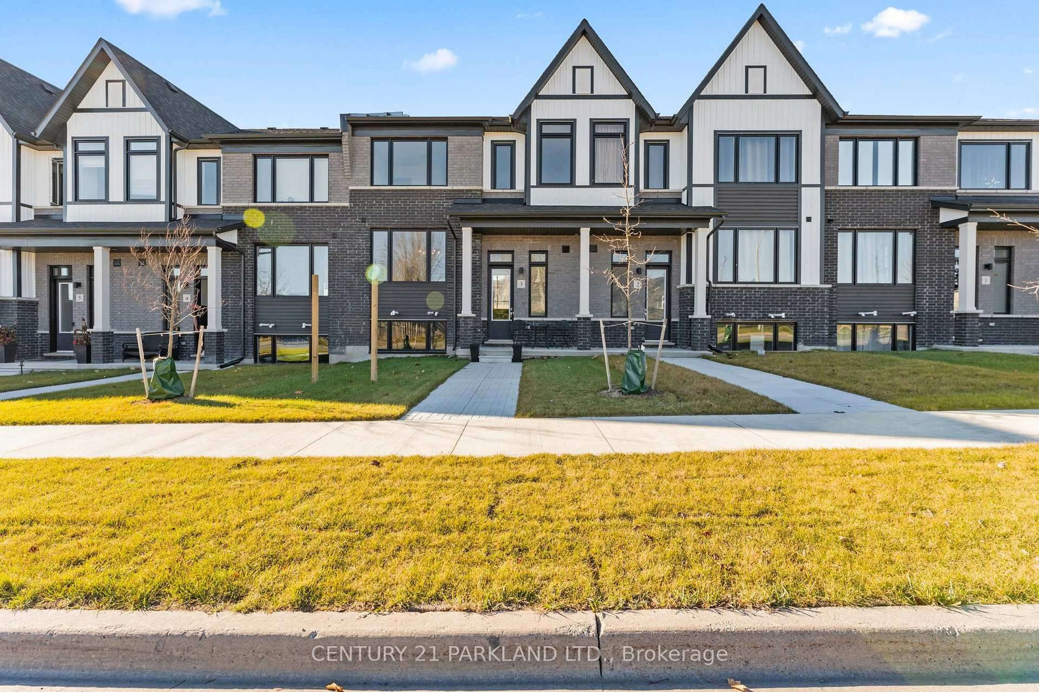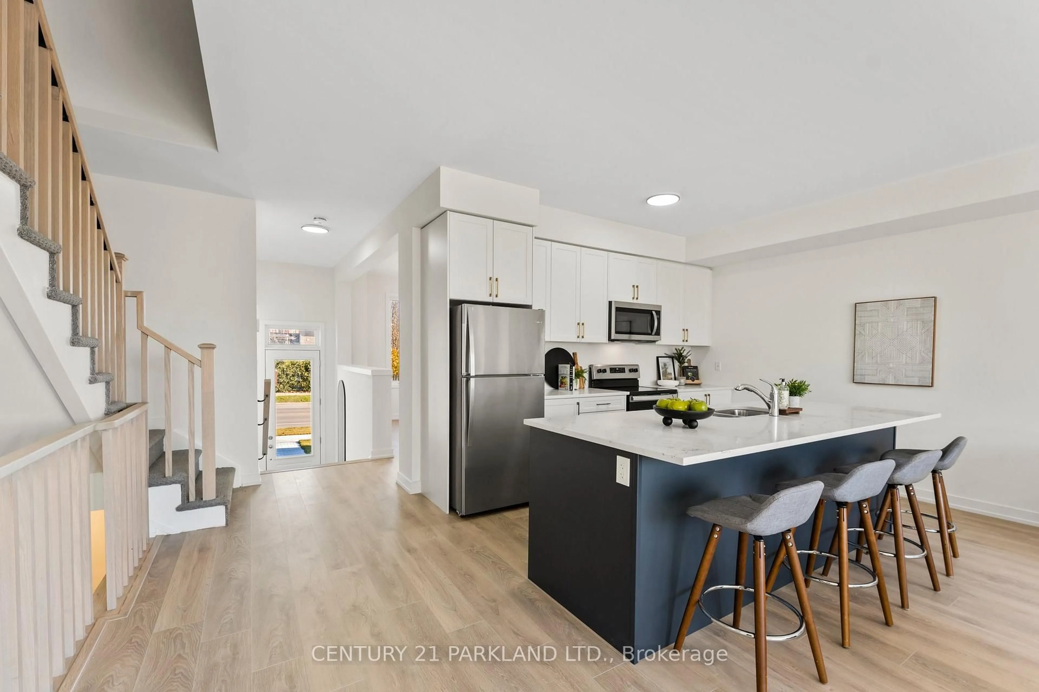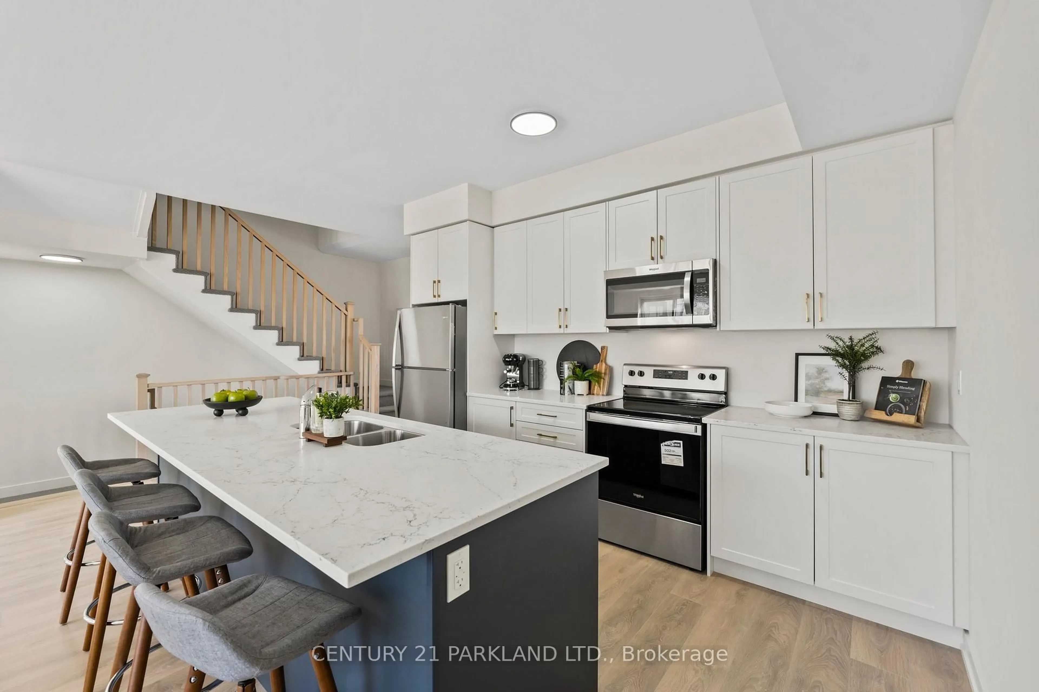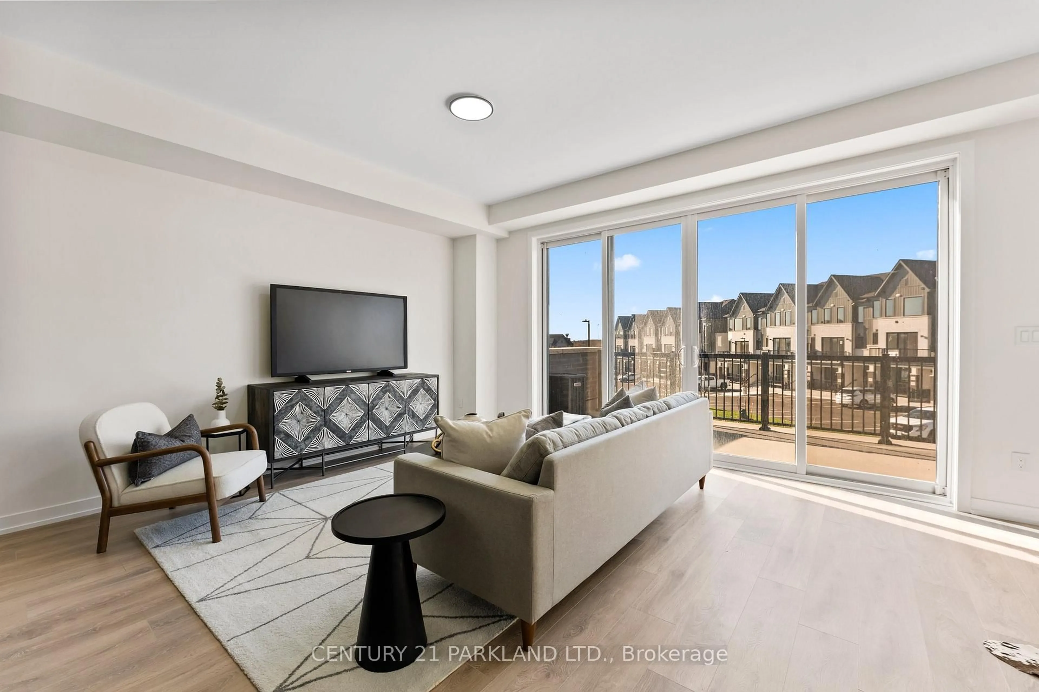160 Densmore Rd #3, Cobourg, Ontario K9A 4J9
Contact us about this property
Highlights
Estimated valueThis is the price Wahi expects this property to sell for.
The calculation is powered by our Instant Home Value Estimate, which uses current market and property price trends to estimate your home’s value with a 90% accuracy rate.Not available
Price/Sqft$471/sqft
Monthly cost
Open Calculator
Description
Welcome To Your Very Own Contemporary Retreat Just 5 Minutes from Picturesque Cobourg Beach! Built By One of Durham's Best Builders: Marshall Homes. This Stunning Townhouse Offers the Perfect Blend of Modern Aesthetics & Beachside Charm with Features Often Reserved for Detached Homes! *Main Floor: Step into a Spacious, Modern Beach-Style Main Floor Featuring Ample Natural Light & Contemporary Finishes. The Open-Concept Layout Includes a Large Kitchen with Tons of Storage, Complemented by a Powder Room for Guests' Convenience. B0Additional Storage Closets Ensure You Have Plenty of Space to Organize Your Belongings. *Upper Level: Ascend to The Upper Level, Where Practicality Meets Comfort. Three Very Spacious Bedrooms Await, Including A Primary Bedroom with a Massive Walk-In Closet & An Ensuite Bathroom, Offering A Private Oasis for Relaxation. You'll Enjoy Easy Access to Serene Waterfront Views & Recreational Opportunities. Additionally, The Townhouse Is Conveniently Close to All Downtown Amenities, Ensuring You're Never Far from Shopping, Dining, And Entertainment. *Additional Features: Front Parking for Easy Accessibility, Contemporary Beach-Style Architecture, Close Proximity to Parks, Schools, And Public Transit. **EXTRAS** S/S Appliances: Refrigerator, Stove, Microwave, B/I Dishwasher, Washer/Dryer, GB&E, CAC & All Electrical Light Fixtures.
Property Details
Interior
Features
Main Floor
Kitchen
3.35 x 3.66Vinyl Floor / Granite Counter / Combined W/Living
Living
6.91 x 4.27Vinyl Floor / Combined W/Kitchen / Open Concept
Dining
3.66 x 3.81Vinyl Floor / Combined W/Living / Open Concept
Exterior
Features
Parking
Garage spaces 1
Garage type Built-In
Other parking spaces 1
Total parking spaces 2
Property History
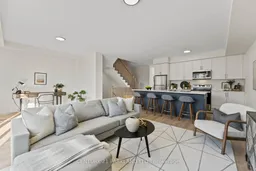 30
30