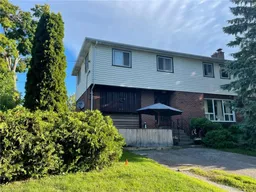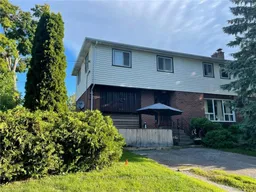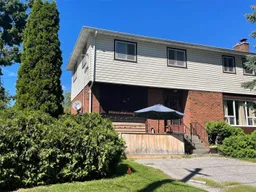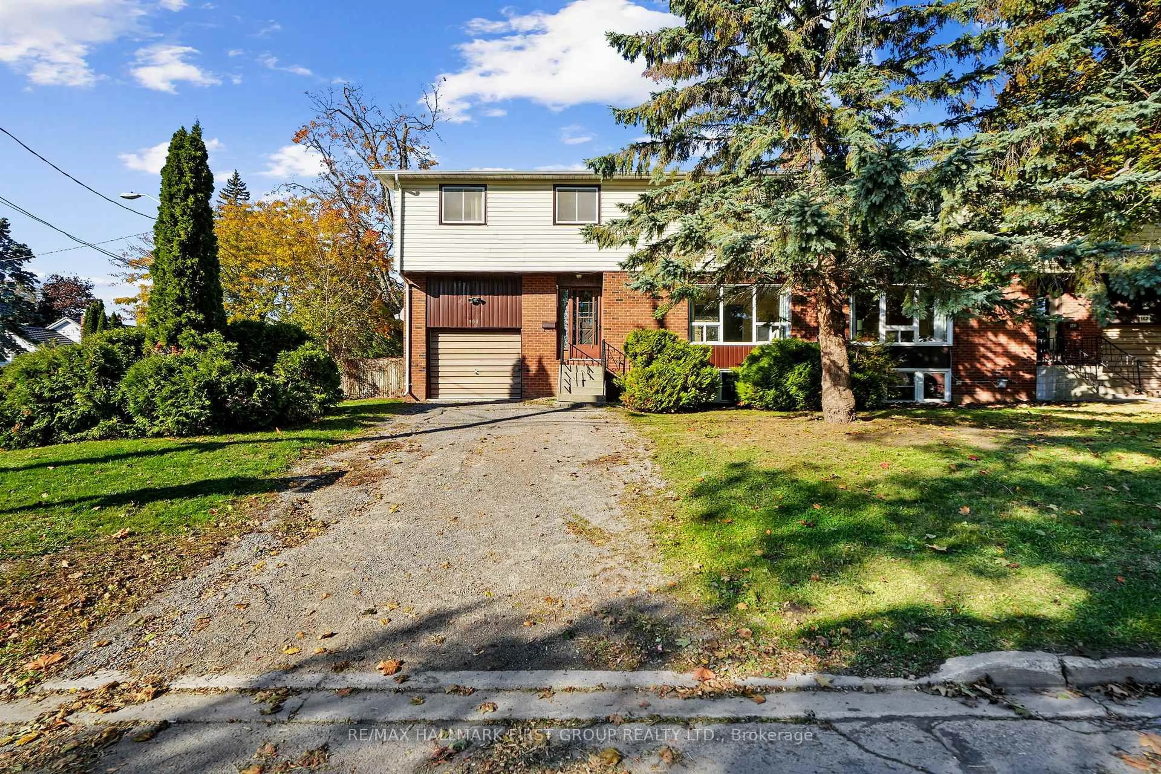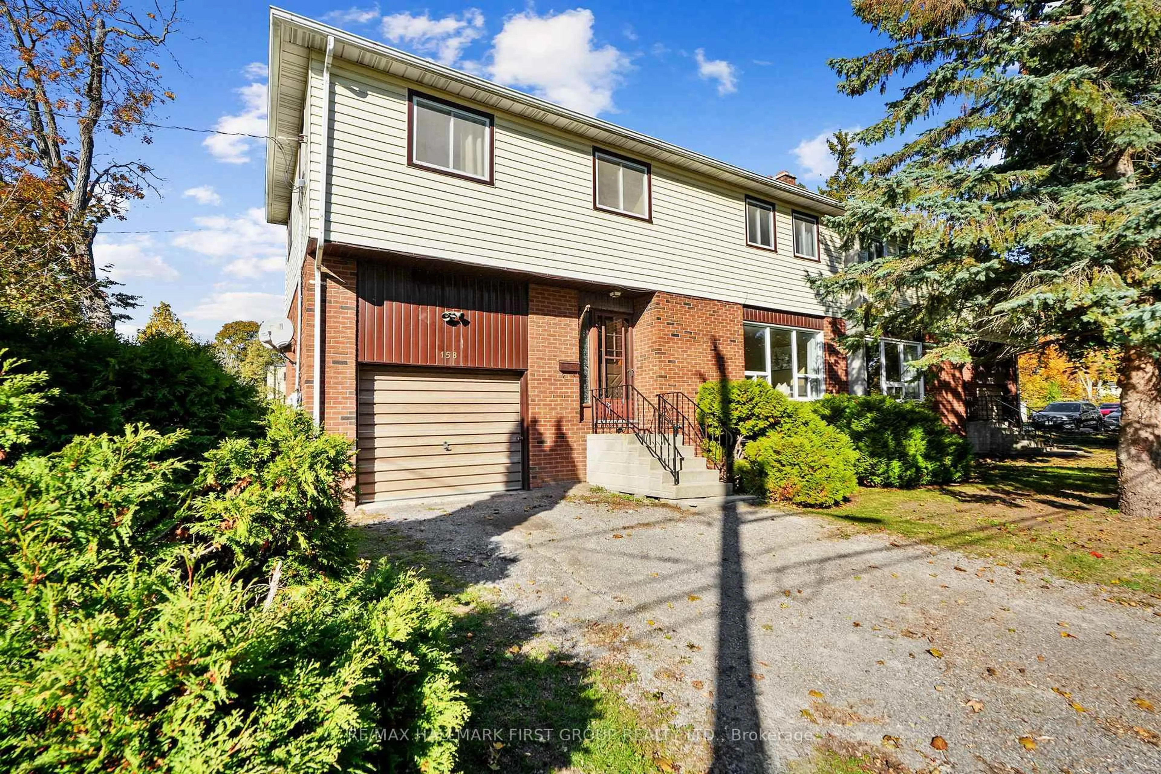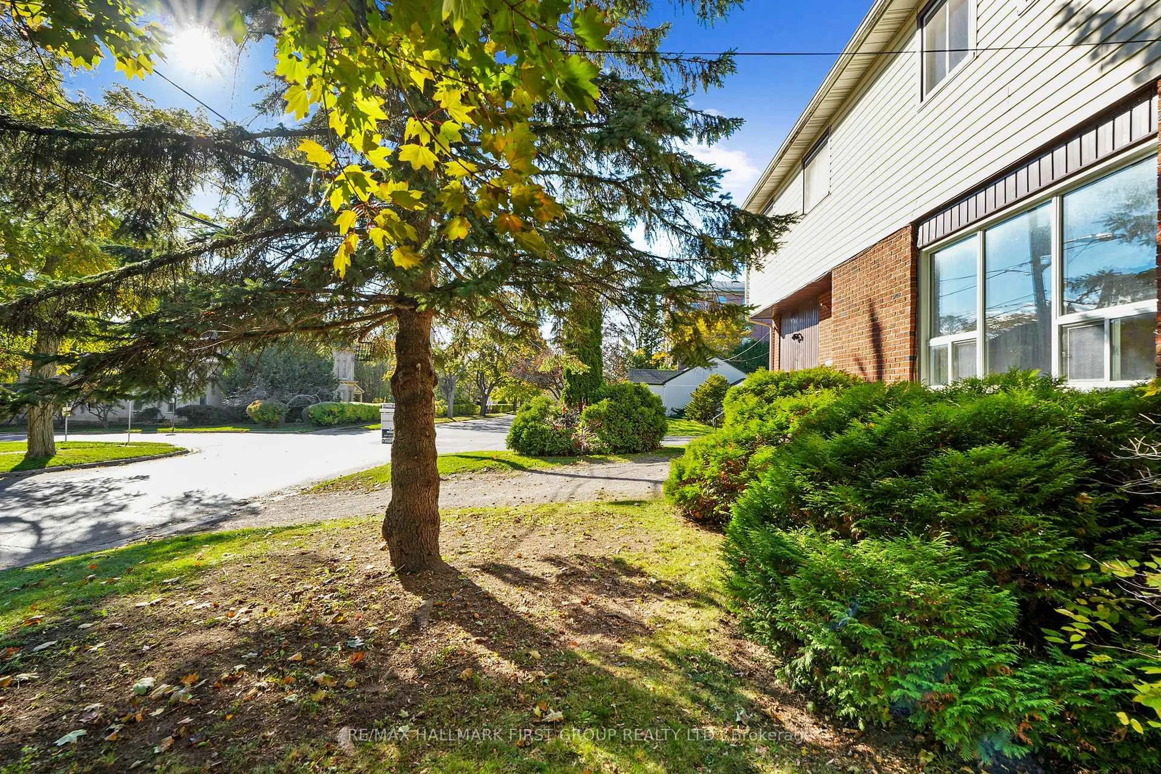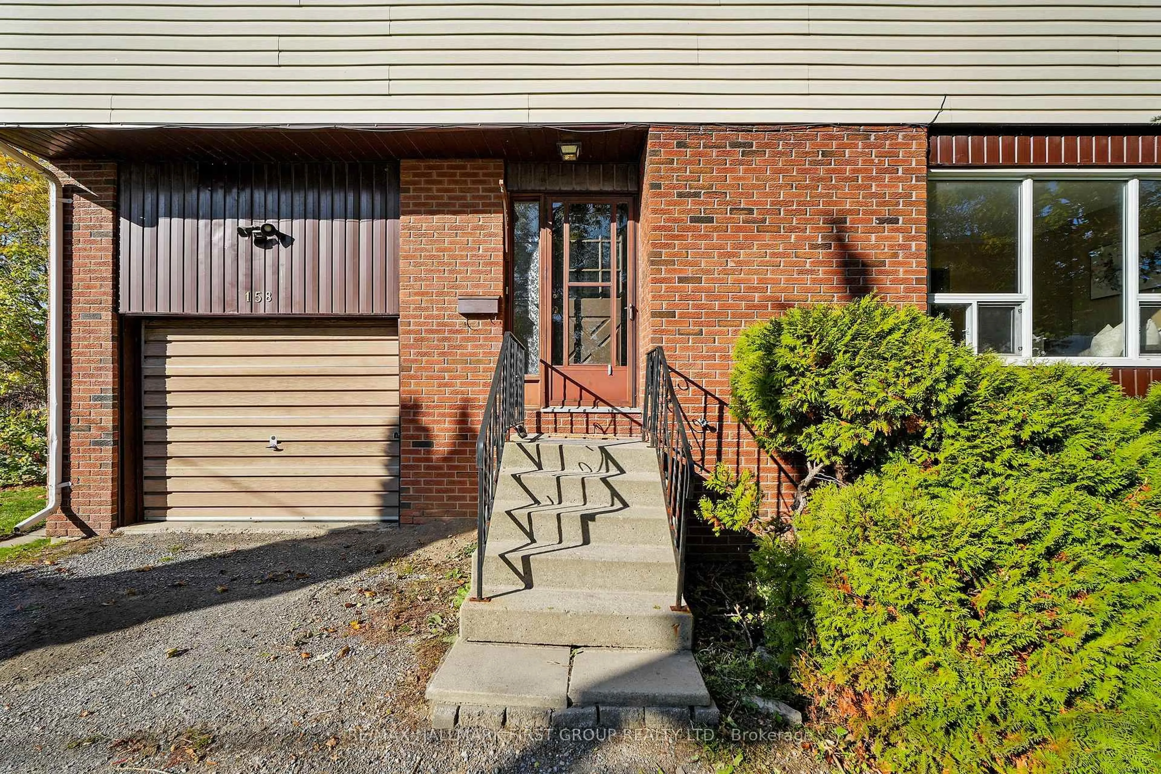158 Queen St, Cobourg, Ontario K9A 4T8
Contact us about this property
Highlights
Estimated valueThis is the price Wahi expects this property to sell for.
The calculation is powered by our Instant Home Value Estimate, which uses current market and property price trends to estimate your home’s value with a 90% accuracy rate.Not available
Price/Sqft$421/sqft
Monthly cost
Open Calculator
Description
Perfectly positioned in the heart of Downtown Cobourg, this charming semi-detached home is one of two side-by-side properties being offered for sale separately, an excellent opportunity for investors or multi-generational buyers. Just steps from Victoria Park and Cobourg Beach, this home features a garage, four bedrooms, and a finished lower level offering flexible living space. The main floor features a bright, carpet-free layout, with a spacious living room framed by a wall of windows that leads into a well-appointed dining area. The kitchen offers generous workspace, a large window overlooking the yard, and a walkout to the backyard, perfect for alfresco dining. A convenient guest bathroom completes this level. Upstairs, the expansive primary suite includes dual closets and a private ensuite, while three additional bedrooms and a full bathroom provide ample space for family or guests. The finished lower level adds versatility with a large recreation room and a separate games or media room that could easily serve as an additional guest bedroom. Outside, a fully fenced yard and green space create a private retreat. Ideally located in one of Cobourg's most desirable areas.
Property Details
Interior
Features
Main Floor
Living
5.73 x 3.23Dining
3.44 x 2.83Kitchen
4.16 x 2.83Bathroom
0.88 x 1.672 Pc Bath
Exterior
Features
Parking
Garage spaces 1
Garage type Attached
Other parking spaces 2
Total parking spaces 3
Property History
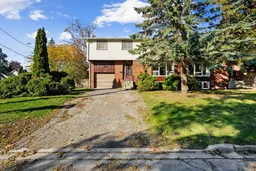 37
37