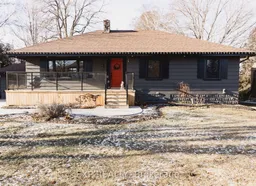Modern Elegance Meets Timeless Design. Prepare to Fall In Love With This Fully Renovated In 2021, Ranch-Style Bungalow. A Stunning Blend Of Modern Luxury And Rustic Charm. Bright, Spacious and Thoughtfully Designed, It Features 980 sq. Ft of Open-Concept Living On The Main Floor, Complemented By A Fully Finished Basement To Match. This Home Feels As Much Like A Retreat As It Does A Residence. Perfectly Located, Nestled On An Oversized Lot Near The Mill Golf Course. Offering 2+2 Beds And 3 Baths With Over $170,000 In Upgrades, Which Include A Designer Kitchen With Sleek Finishes & Premium Appliances, Master Retreat With His-and-Her Built-In Closets & A Spa Like Ensuite W/Custom Tiled 4x5 Shower, Wood-Burning Sauna, Refinished Hardwood Floors, New Roof (5 Years Old), Concrete Driveway & Sidewalks, Front Deck With Glass Railing, And A Refinished 1960's Wood Siding. Whether You're Relaxing In The Serene Surroundings Or Hosting In Style, This Home Is Ready For Its Next Chapter. Move-In Ready And Packed With Luxury Touches, Make It Yours Today! **EXTRAS** More Features You'll Love: Kitchen & Baths With All New Cabinetry & Tile. New Electrical, Plumbing (Industrial-Grade PEX), Insulation And Drywall. Windows & Doors All Replaced, Including Power Zebra Blinds On Most Windows & New Laundry Rm.




