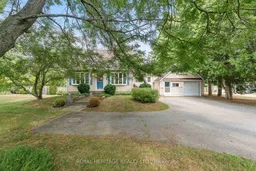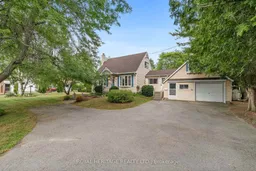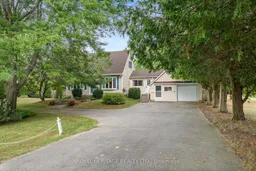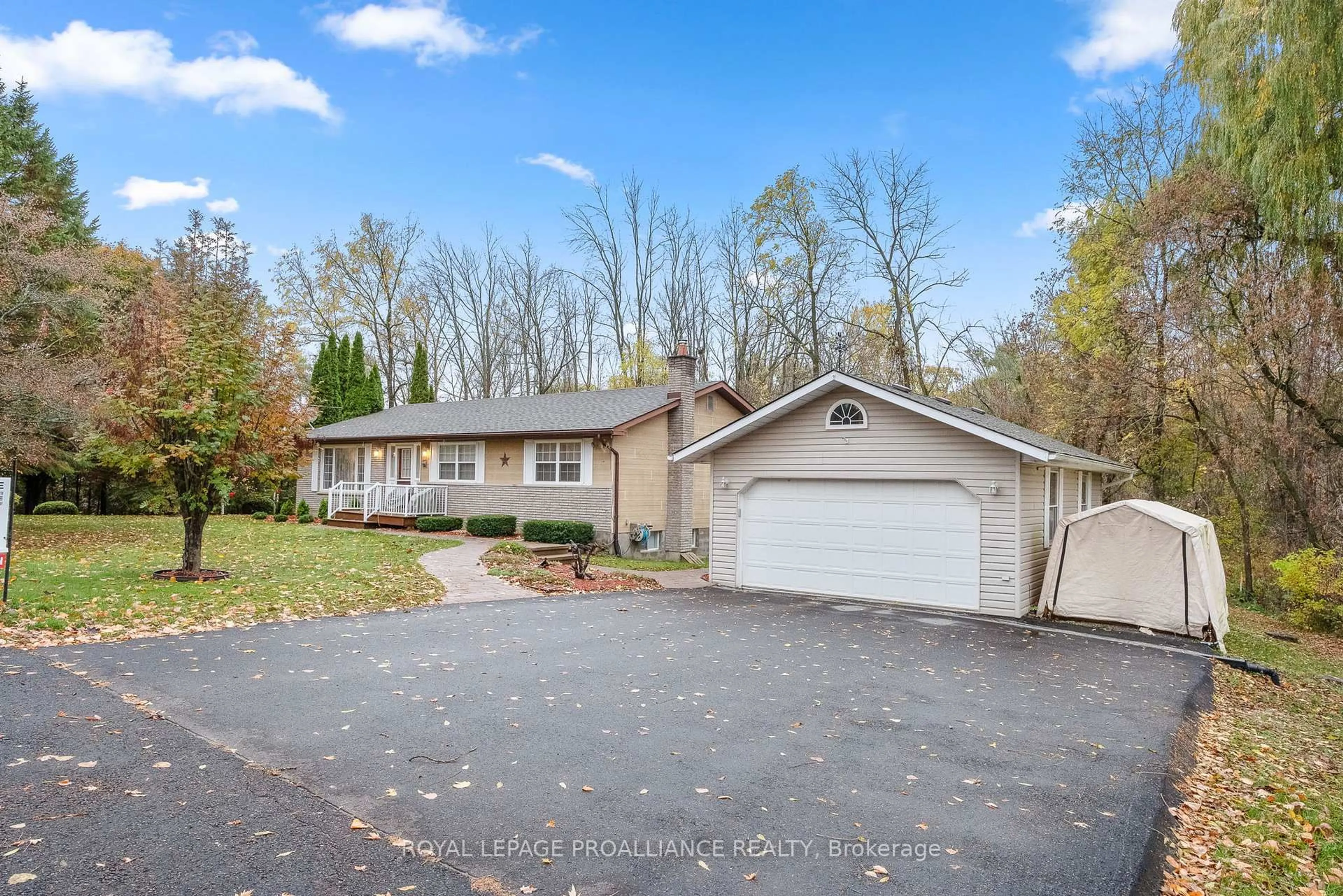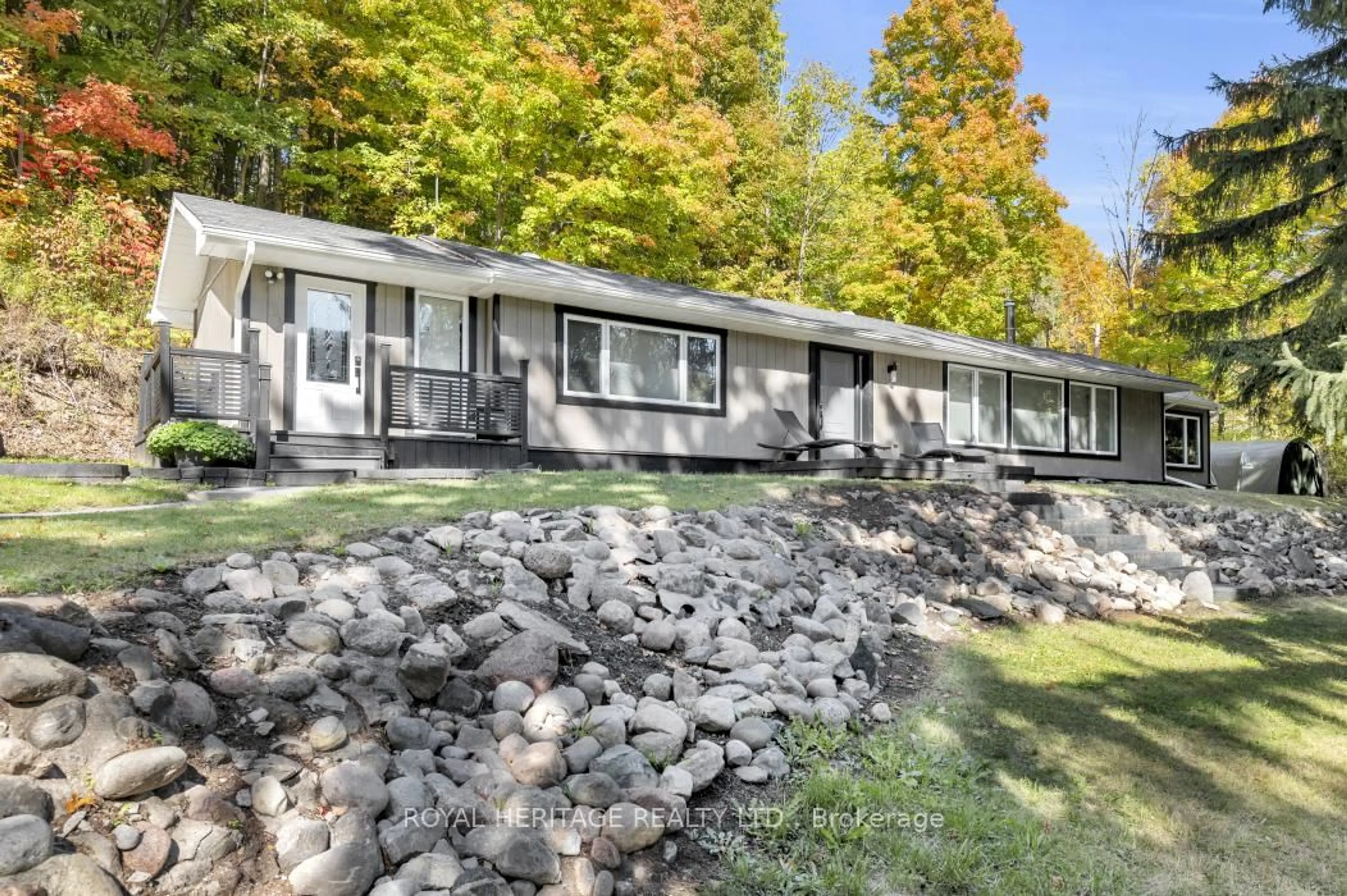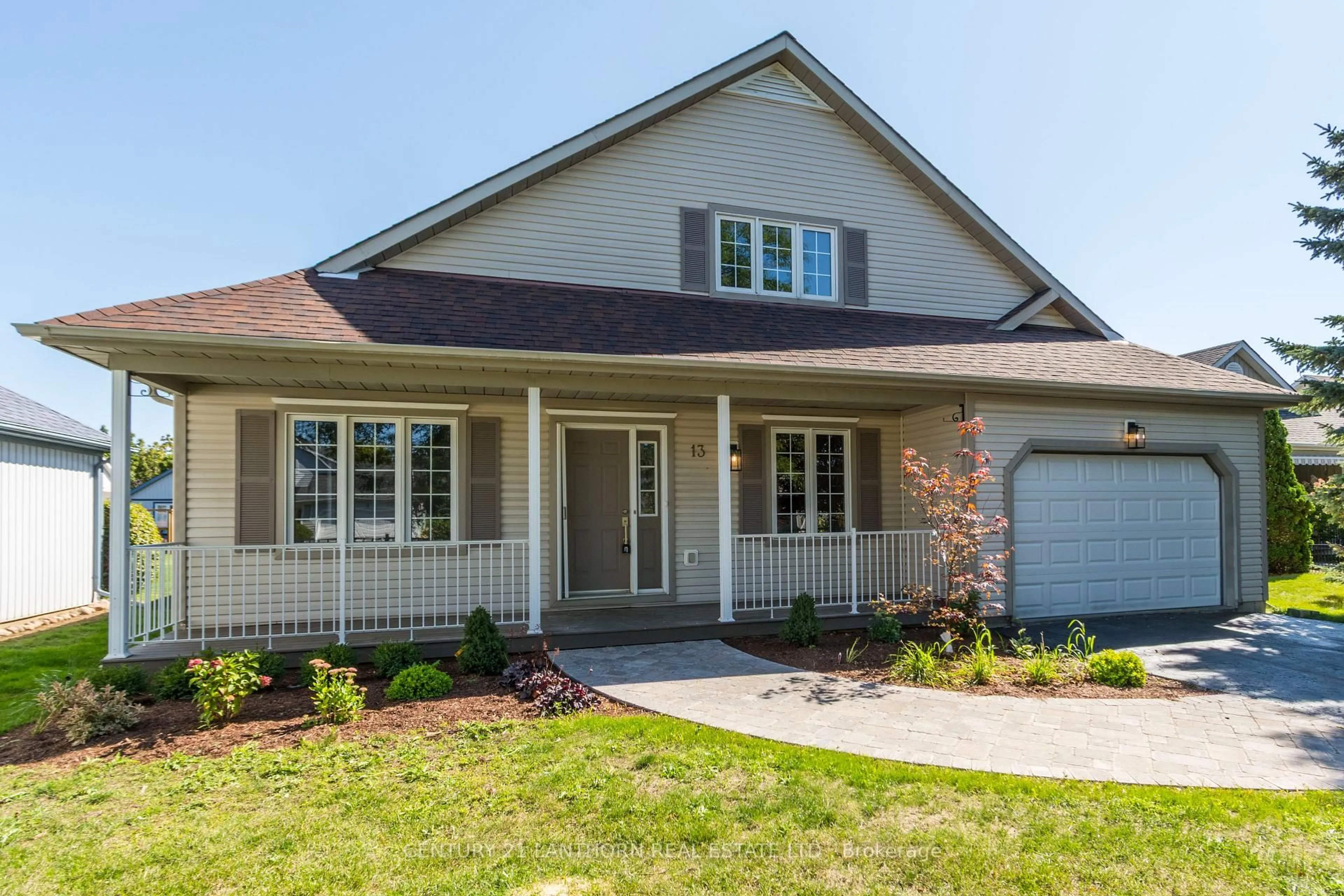Nestled in the heart of Brighton - a picturesque small town celebrated for its community spirit and natural beauty - you'll find this delightful 3-bedroom, 2-bathroom home . Situated on an expansive lot, this property boasts a beautifully private yard with ample space to roam, garden, play, or entertain. Inside, a thoughtfully designed and unique layout offers flexibility and comfort for everyday family living. The home features both a spacious living room and a separate family room, perfect for gathering, relaxing, or creating distinct living zones. The bright, open-concept kitchen includes a centre island and flows seamlessly into a cozy dining area, ideal for casual meals or entertaining. At the back of the home, a large sunroom overlooks the private backyard and opens to an oversized deck, perfect for outdoor dining, morning coffee, or unwinding in nature. The second level on the north side of the home offers two generous bedrooms and a convenient 2-piece bathroom. On the south side, you'll find a third bedroom and a versatile office space, ideal as a home office, nursery, or den - perfect for an in-law area, teenagers and guests. The unfinished lower level is a blank canvas! Perfect for a workshop, rec room and an additional bedroom. Just minutes from local schools, parks, shops, and the stunning shores of Presqu'ile Bay, this property combines the best of small-town living with the space and functionality families need. Connected to full municipal services yet offering the peace and privacy of a country setting, this is a rare opportunity to enjoy the best of both worlds. Don't miss your chance to own this spacious, character-filled home in Brighton!
Inclusions: Fridge, Stove, Dishwasher, Above the Range Microwave, Washer, Dryer, Window Coverings, Light Fixtures.
