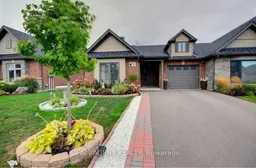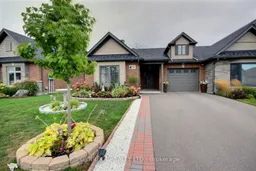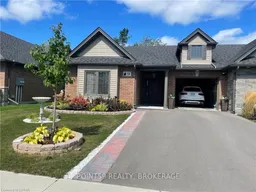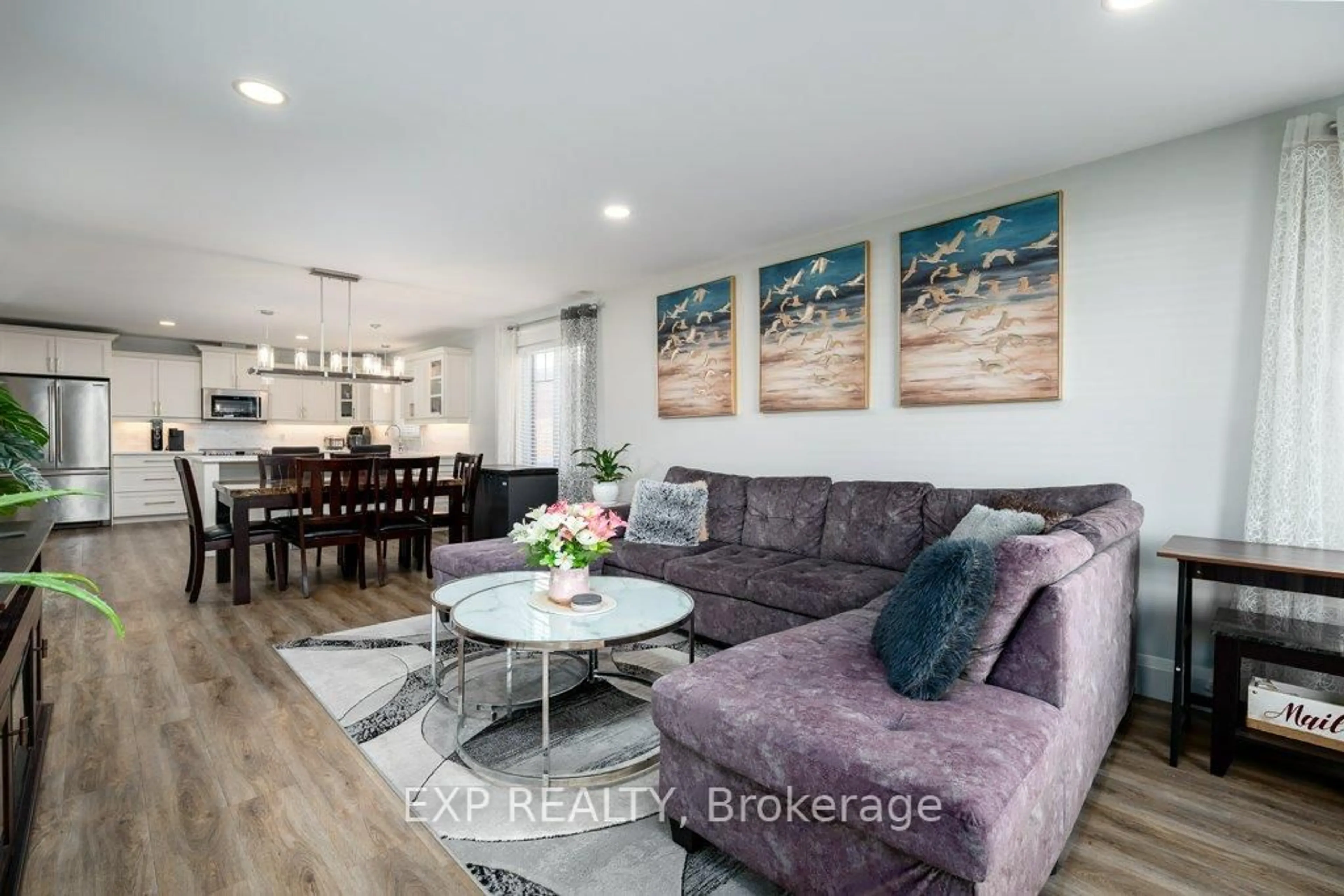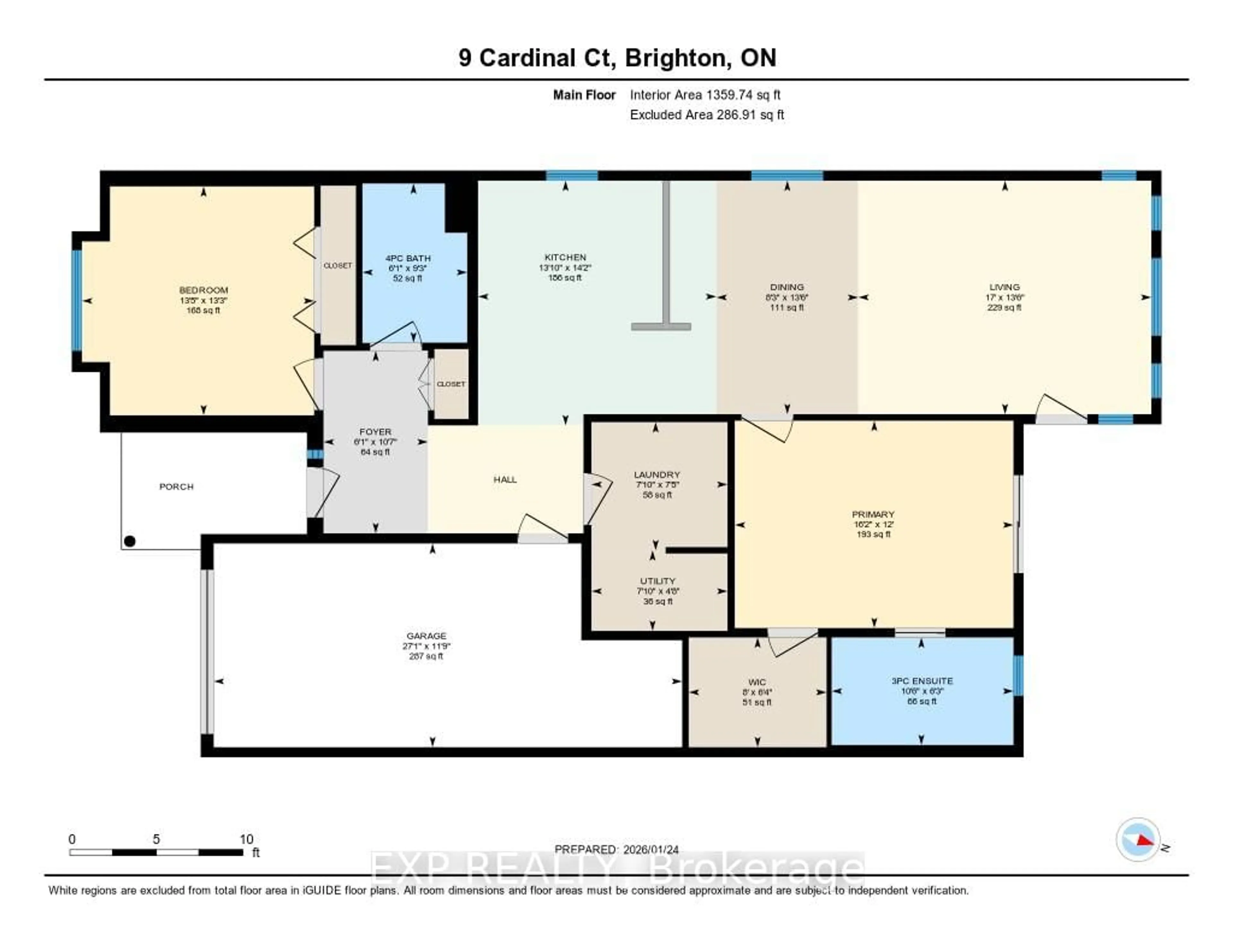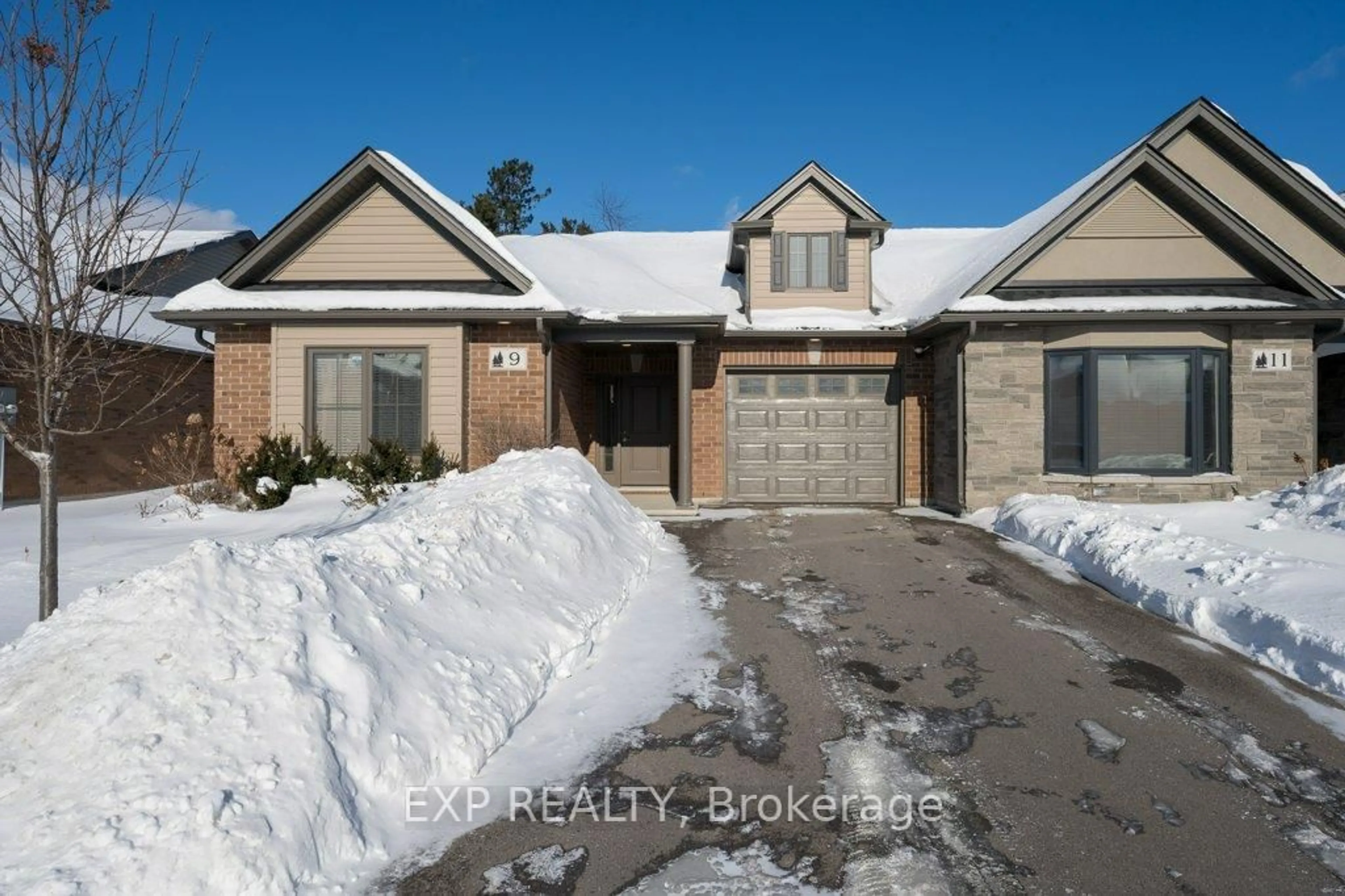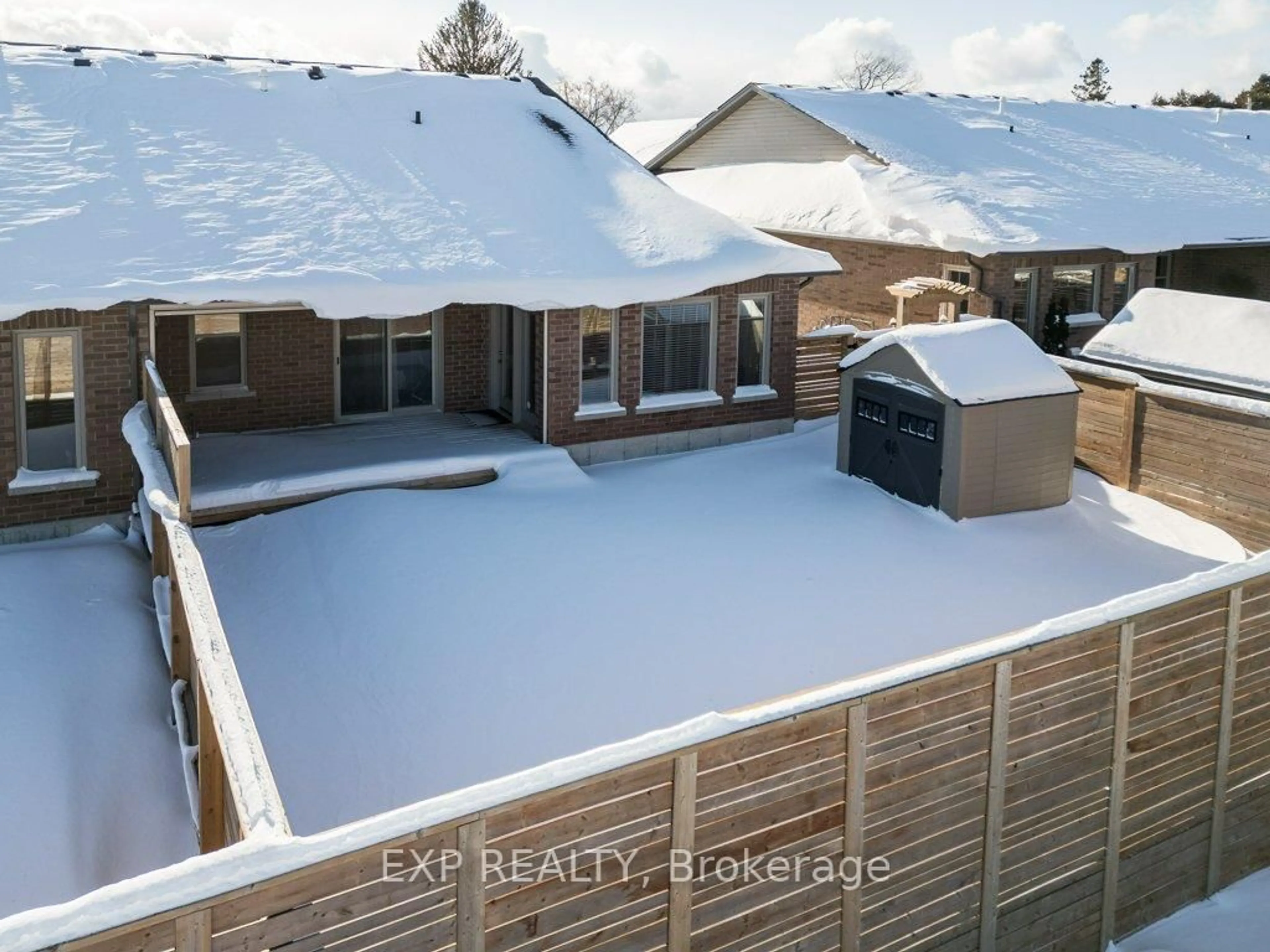9 Cardinal Crt, Brighton, Ontario K0K 1H0
Contact us about this property
Highlights
Estimated valueThis is the price Wahi expects this property to sell for.
The calculation is powered by our Instant Home Value Estimate, which uses current market and property price trends to estimate your home’s value with a 90% accuracy rate.Not available
Price/Sqft$496/sqft
Monthly cost
Open Calculator
Description
Ready to embrace a simpler, more carefree lifestyle? This stunning end-unit bungalow townhouse in the heart of Brighton is your answer to stress-free living. Say goodbye to stairs forever. This thoughtfully designed single-level home puts everything at your fingertips: two spacious bedrooms, two full bathrooms, and over 1,359 square feet of bright, open-concept living space. The seamless flow from the generous living room through the dining area to the modern kitchen creates an inviting space perfect for entertaining or quiet evenings at home. No more climbing steps with laundry baskets or groceries. No more worrying about mobility as you age. Just comfortable, accessible living designed for today and tomorrow. Imagine sipping your morning coffee or watching stunning western sunsets on your fully screened-in back deck, bug-free outdoor living at its best. This low-maintenance townhome gives you more time to enjoy life's pleasures-exploring nearby Presqu'ile Provincial Park, strolling through charming downtown Brighton, or taking that long-awaited trip. The attached single-car garage and convenient main-floor laundry add to the everyday ease you deserve. Nestled in a peaceful neighborhood, you're just minutes from shopping, dining, and all the conveniences that matter. Brighton offers small-town charm with big-city accessibility-the 401 is moments away for visiting family, and Prince Edward County's wineries and beaches are just a short drive. This is more than a house-it's your ticket to the lifestyle you've earned. Less to clean. Less to maintain. More time for what matters. Your next chapter starts here.
Property Details
Interior
Features
Main Floor
Laundry
2.4 x 2.26Dining
2.5 x 4.12Utility
2.4 x 1.422nd Br
14.1 x 4.04Exterior
Features
Parking
Garage spaces 1
Garage type Attached
Other parking spaces 2
Total parking spaces 3
Property History
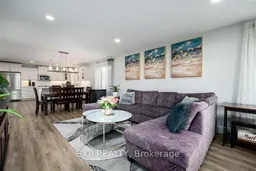 24
24