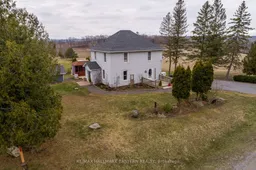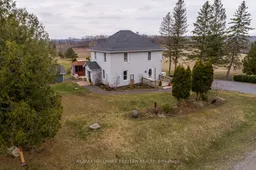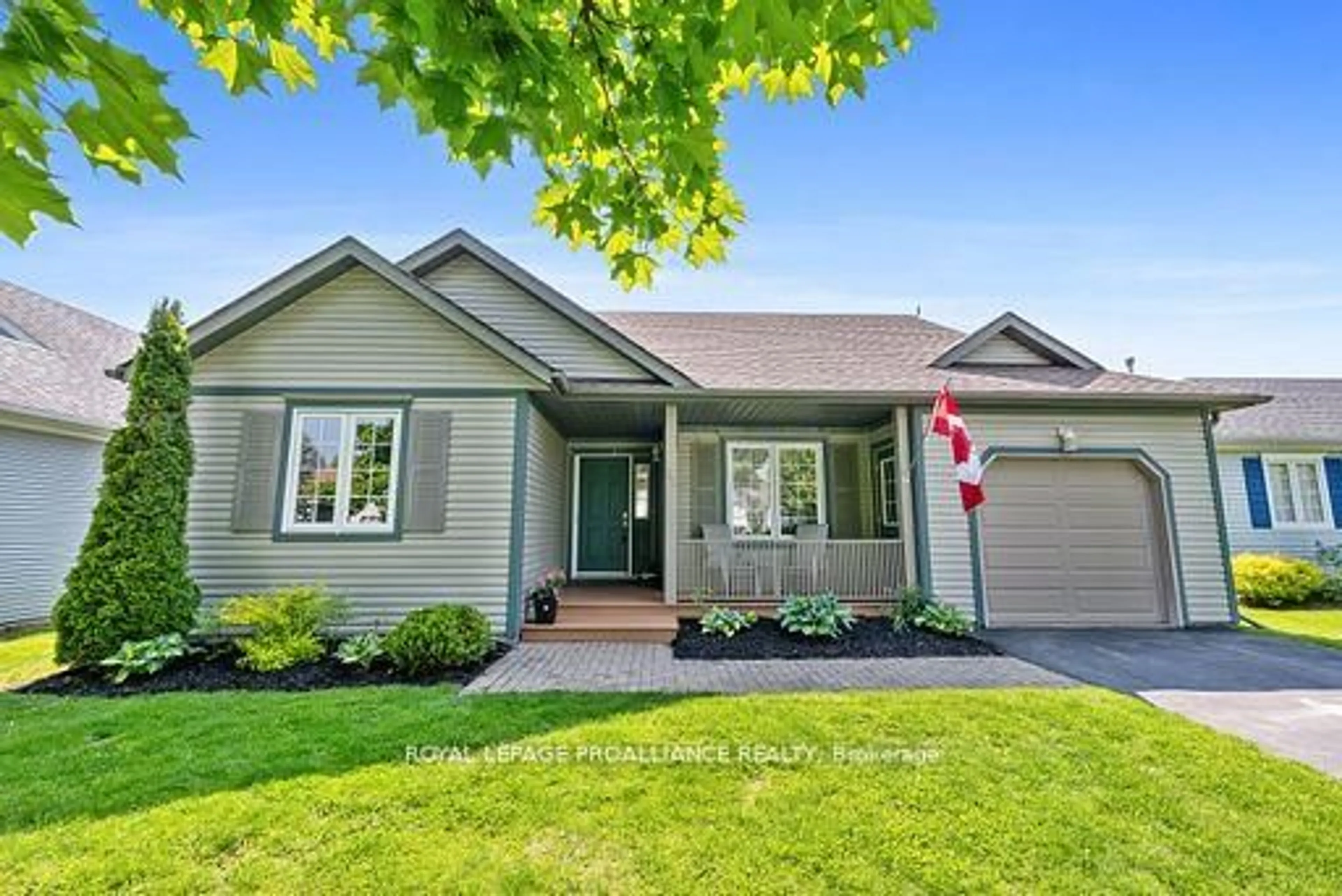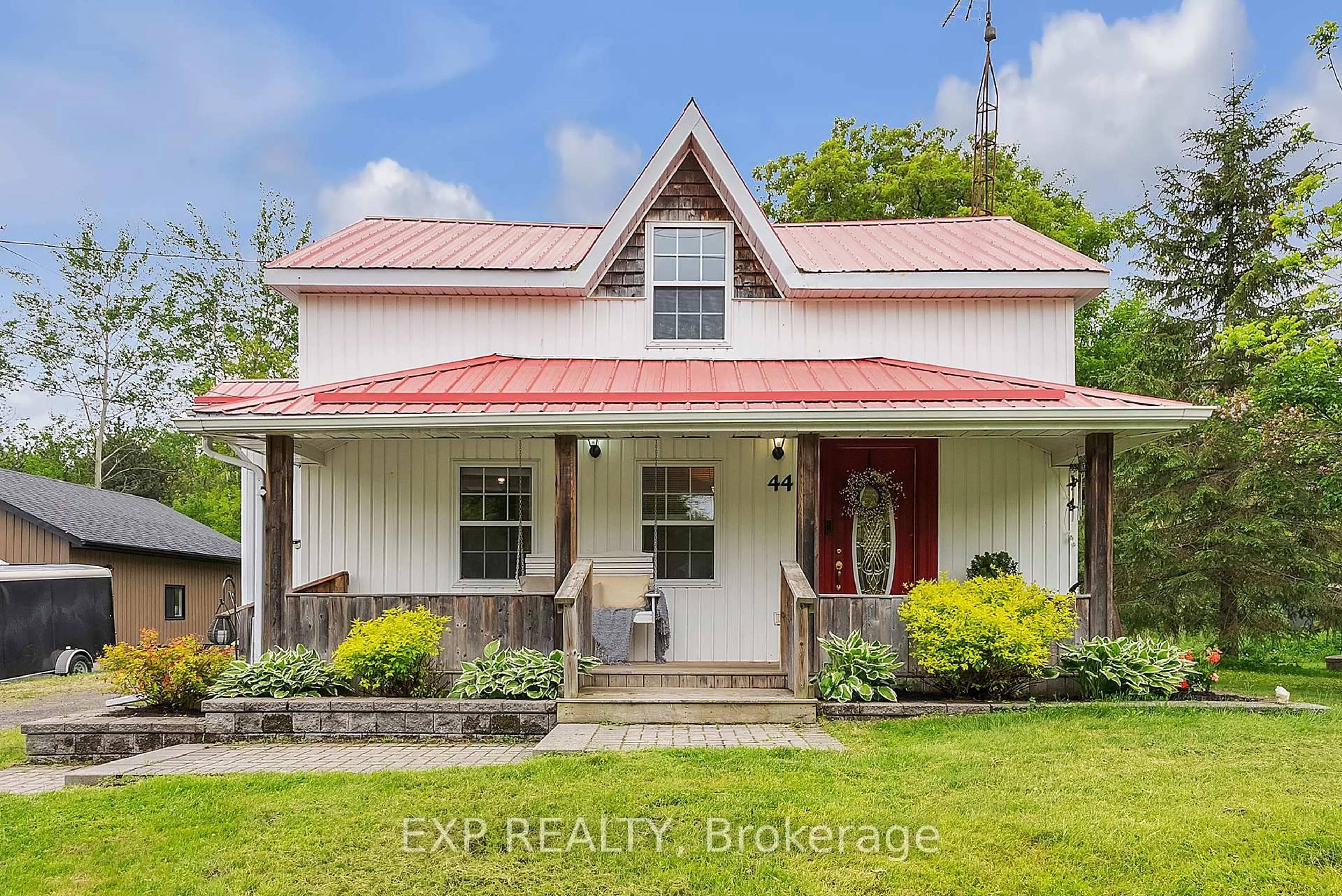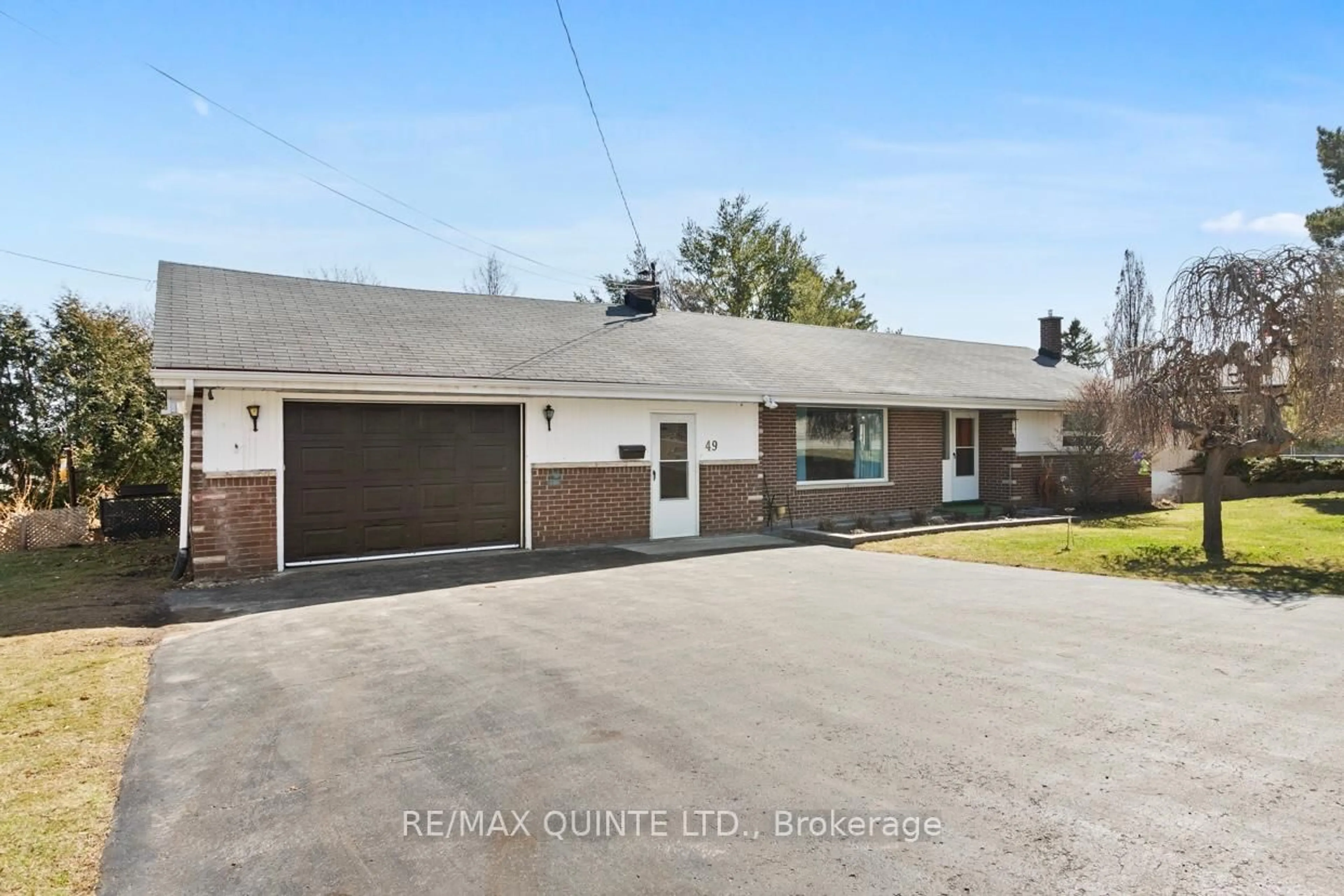Welcome to this lovely century farmhouse that has been lovingly cared for and updated. This home boasts old charm with all new updated major systems! It hosts amazing perennial gardens and raised garden beds along with a drive shed, a wooden gazebo and garden sheds all on almost 2 acres! This is a beautiful location to sit on your new back deck (2022) and watch amazing sunsets! The plumbing (copper) and electrical was replaced and updated within the past 3 years. Furnace and hot water tank are owned (7 years new), a/c (wall unit heat pump) is 3 years new. The kitchen is a large, bright, eat-in kitchen with quartz countertops and patio doors to your fabulous deck with a BBQ hook up. Bathrooms and kitchen have been remodeled in the past 5 years along with the addition of new hardwood floors in the living and dining room. New patio doors with built in blinds (side entrance), all new eavestroughs and roof (2018). Large green tent garage is included and adds plenty of extra storage. All within 10 minutes to Brighton and 401 on ramp for easy commuting, 15 minutes to Trenton and 30 minutes to Belleville!
Inclusions: stand up freezer (in basement), washer, dryer, fridge, propane stove, ELFS, wooden free standing planters (on deck), built-in microwave, Green tent garage (farm tractor is negotiable)
