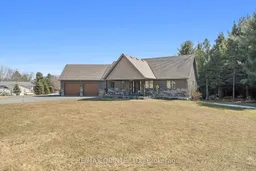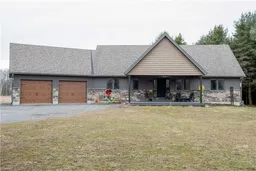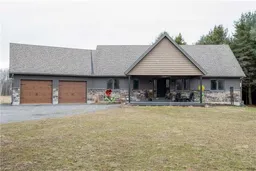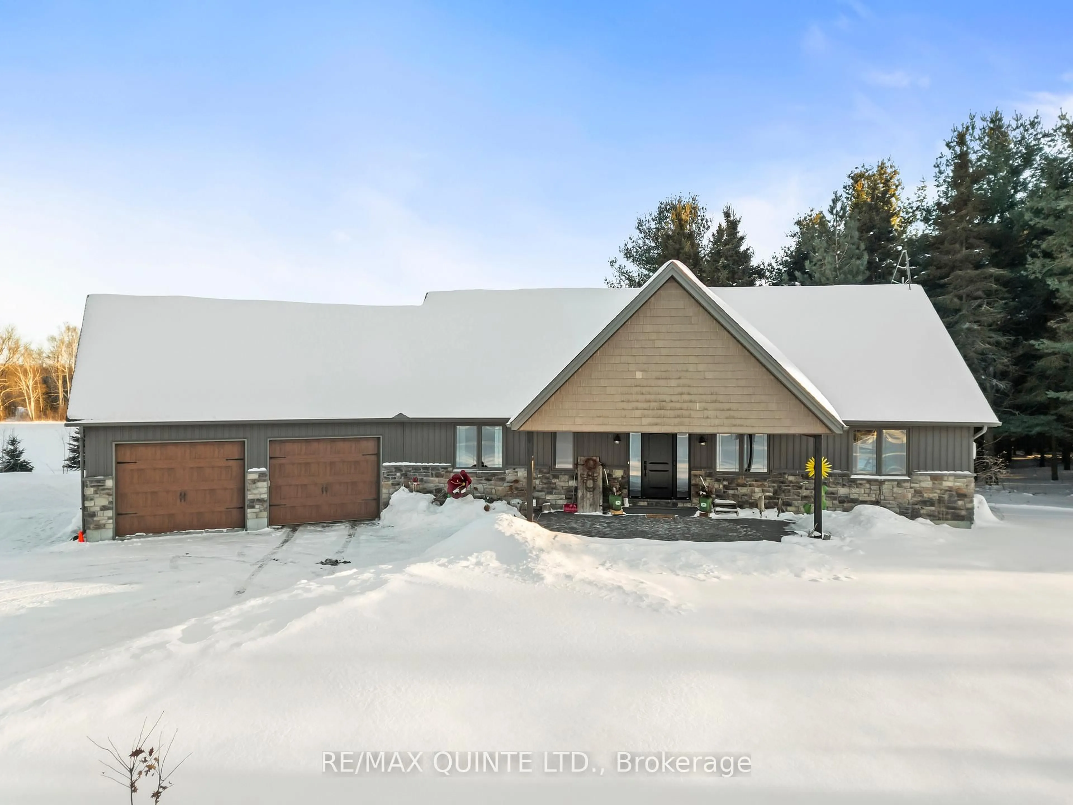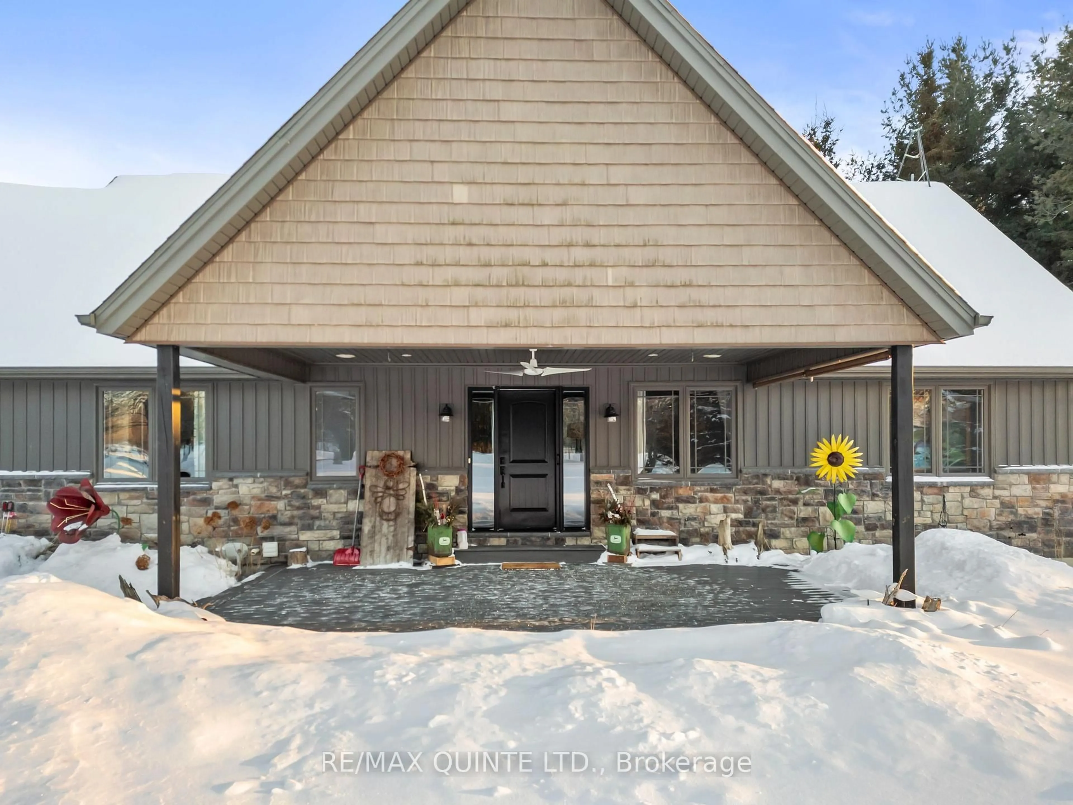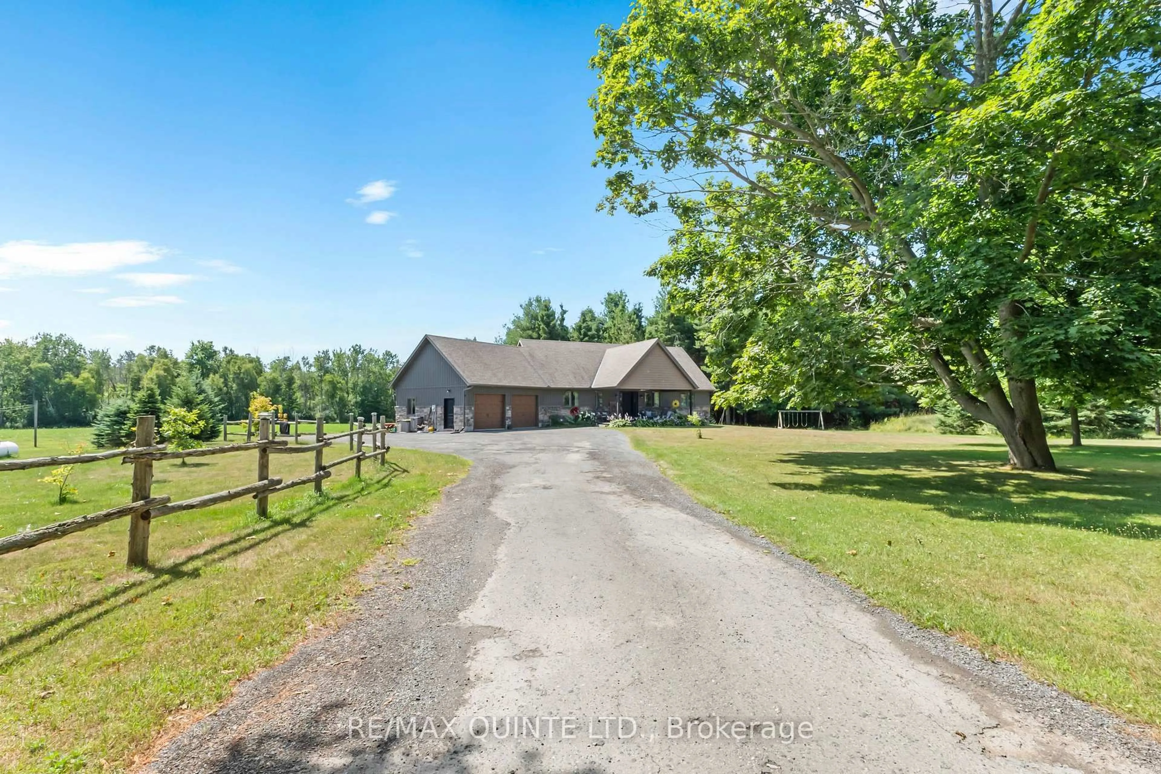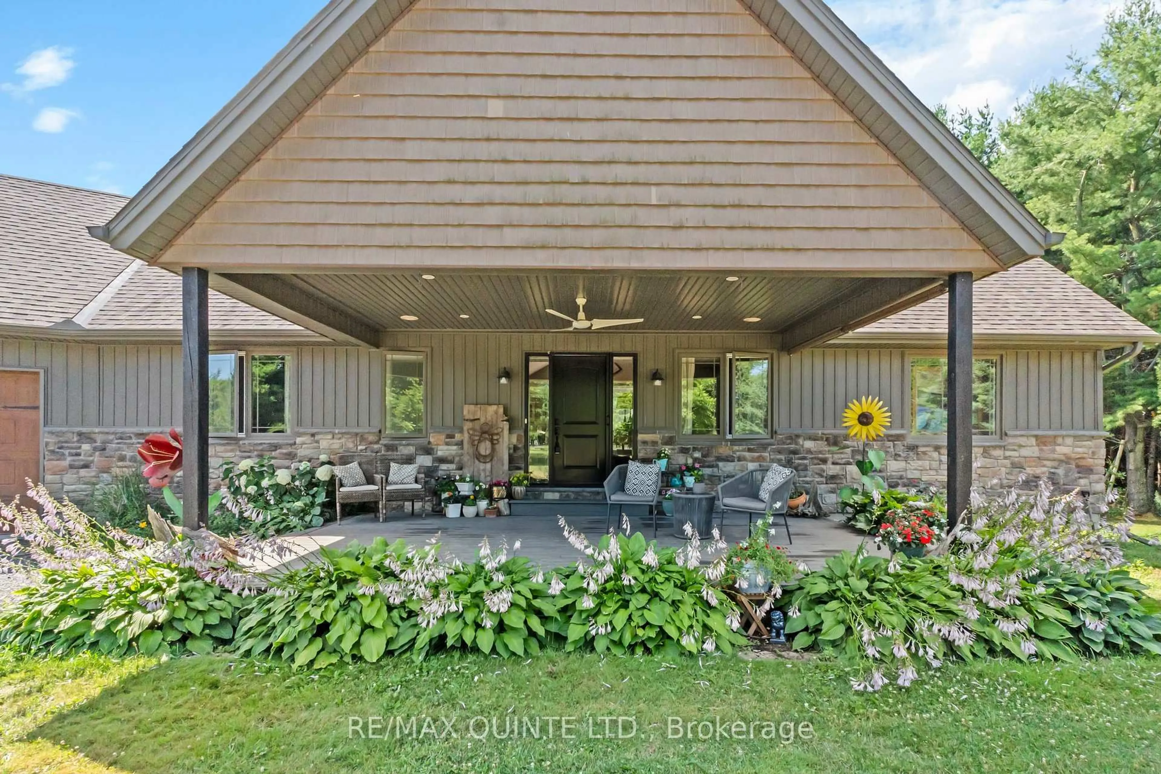839 County 64 Rd, Brighton, Ontario K0K 1H0
Contact us about this property
Highlights
Estimated valueThis is the price Wahi expects this property to sell for.
The calculation is powered by our Instant Home Value Estimate, which uses current market and property price trends to estimate your home’s value with a 90% accuracy rate.Not available
Price/Sqft$548/sqft
Monthly cost
Open Calculator
Description
Escape to 12 private acres just minutes from downtown Brighton. This custom-quality 2+2 bedroom, 3 bathroom bungalow offers a rare blend of space, privacy, and convenience, delivering peaceful country living without feeling remote. Surrounded by open fields and mature trees, the property is ideal for those seeking room to breathe, one-level living, and easy access to town amenities. From the moment you arrive, you will notice the unique handcrafted flower art installations and beautifully landscaped front yard. A covered composite porch invites quiet morning coffee, while the south-facing deck and patio are perfect for entertaining or soaking up the sun. Inside, the open-concept main floor is designed with style and function in mind. Features include engineered hardwood flooring, vaulted ceilings, pot lighting, and custom living room built-ins. The chef-inspired kitchen is the heart of the home, complete with Quartz Calacatta Idillio countertops, farmhouse sink, kettle faucet, soft-close cabinetry with hidden drawers, stainless steel LG fridge with internal ice maker, induction stove, range hood, and built-in dishwasher. A mudroom and laundry area with Maytag washer and dryer keeps daily life organized. The spacious primary suite offers a walk-in closet and a luxurious 5pc ensuite with double sinks, soaker tub, and walk-in glass shower. The fully finished basement adds 2 additional bedrooms and flexible space for a family room, home gym, or hobby area. Additional highlights include an attached 2-car garage with inside entry to both levels, and HRV system, owned water softener, and owned hot water tank. Located beside the Brighton Speedway, the property remains quiet and private throughout the week, with a bit of lively community energy on select race nights a few months of the year. For the right buyer, this is an opportunity to own substantial acreage, a quality bungalow, and a flexible lifestyle setting in one of Brighton's most accessible rural locations.
Property Details
Interior
Features
Main Floor
Kitchen
5.27 x 3.05Quartz Counter / B/I Dishwasher / Large Window
Laundry
3.35 x 2.7Laundry Sink / W/O To Garage
Dining
4.35 x 4.35Combined W/Kitchen / Combined W/Living / hardwood floor
Living
5.52 x 4.3Vaulted Ceiling / hardwood floor / B/I Shelves
Exterior
Features
Parking
Garage spaces 2
Garage type Attached
Other parking spaces 6
Total parking spaces 8
Property History
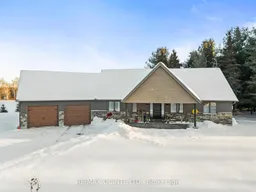 43
43