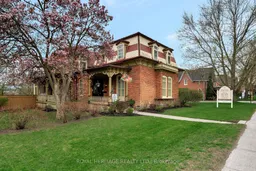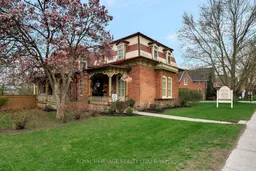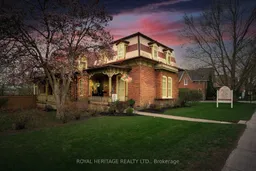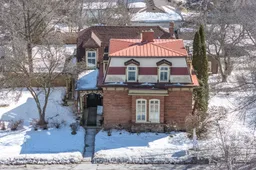This large and lovely family home features 5 bedrooms and 2 full bathrooms plus 2 half-bathrooms. It boasts nearly 3,500 square feet of finished living space in the designated Core area of Brighton, conveniently located on a premium spot on Main Street. Situated at the corner of a quiet side street, this home has undergone significant updates in the past 10 years that enhance its appeal. Key features include a sturdy metal roof, a newer front roof, and stylish vinyl mansard shingles that contribute to its charm. Many of the windows have been upgraded, and the exterior walls and kitchen addition are well-insulated with spray foam insulation for energy efficiency and comfort. The mechanical systems have also seen upgrades, including on-demand hot water, two natural gas furnaces, and air conditioning, ensuring comfort throughout the year. The double garage and additional parking for up to six vehicles provide ample space for family, friends, or clients. This versatile property can easily be converted back into a duplex or used as a profitable Airbnb right in the vibrant heart of Brighton, with all necessary amenities nearby. The large lot indicates that a severance at the rear may be possible without a variance, though potential buyers should verify this with the Planning Department. Those who have viewed the interior often remark on the unique blend of historic character and charm combined with modern updates. The oversized lot offers considerable privacy on three sides, thanks to mature hedges, flowering trees, and established foundation trees. This is one of Brighton's most iconic properties, inviting you to be a part of Brighton's history. Please join us on Sunday, September 28th, 2025 for a special Applefest Weekend Open House!
Inclusions: Stove, Fridge, Dishwasher, Washer, Dryer, Electric Light Fixtures, Metal Shed, East Shed on pair.







