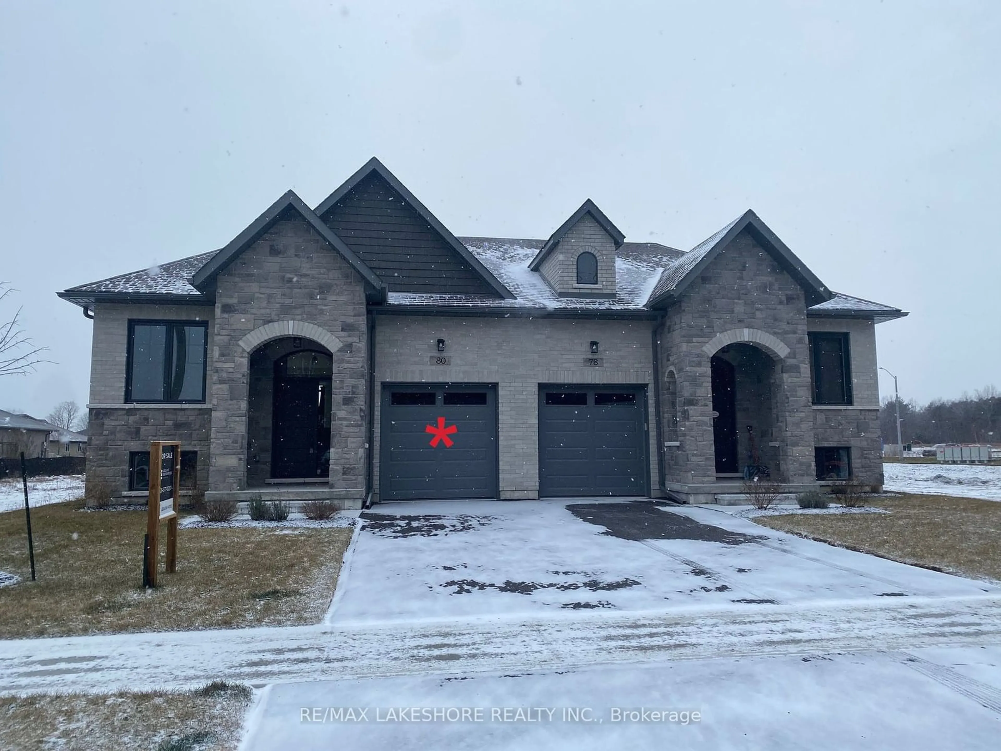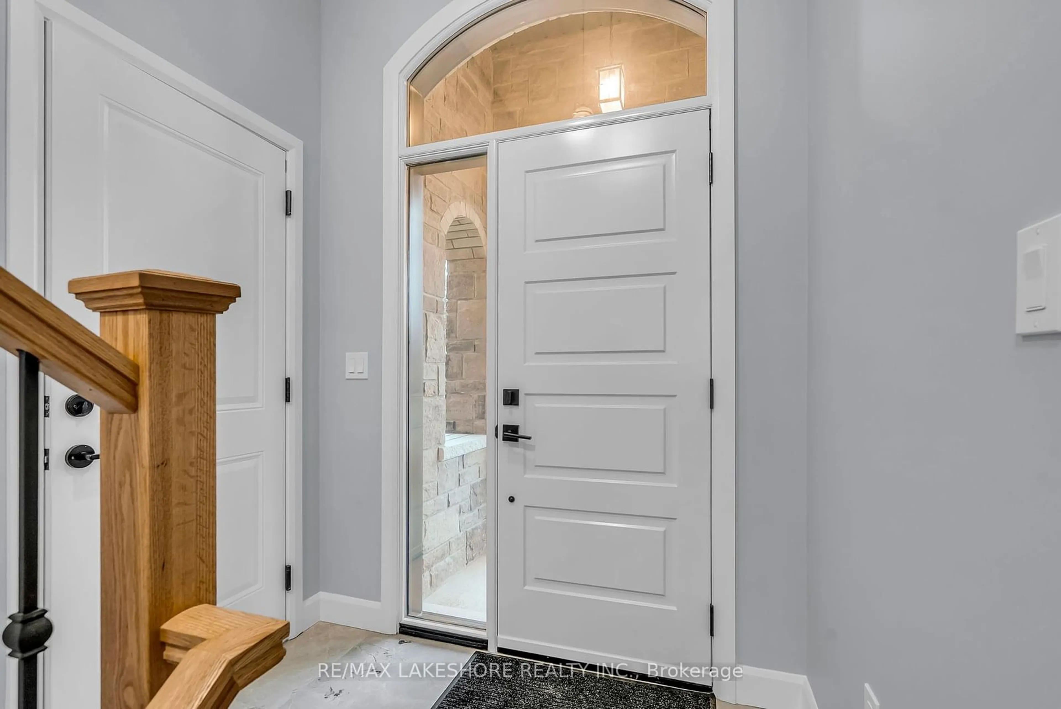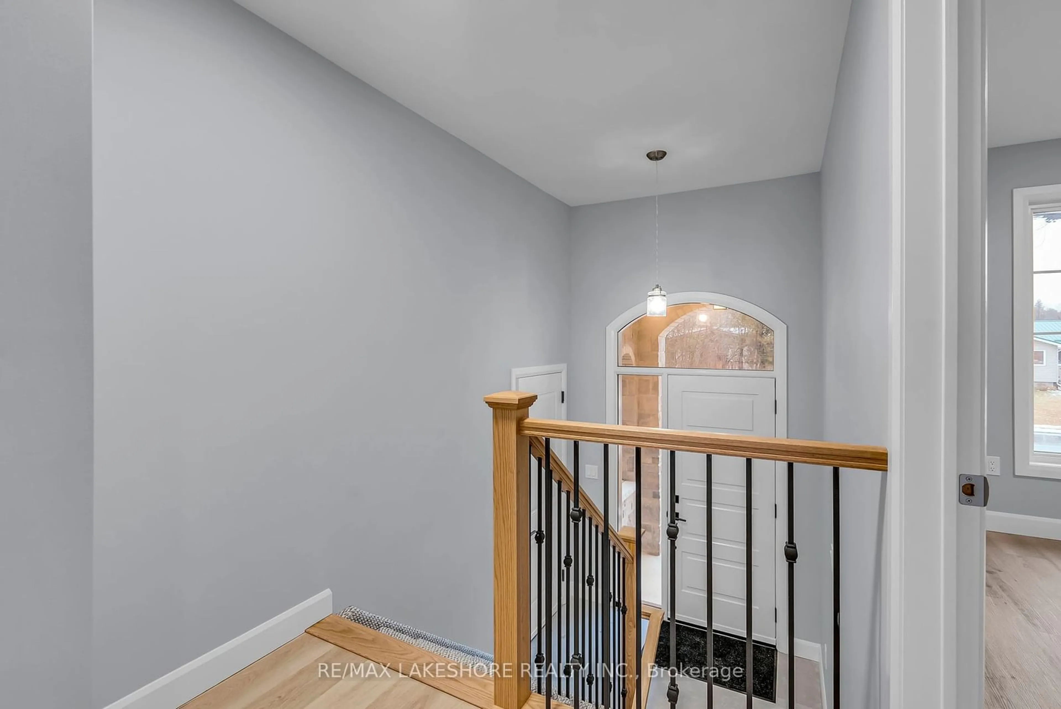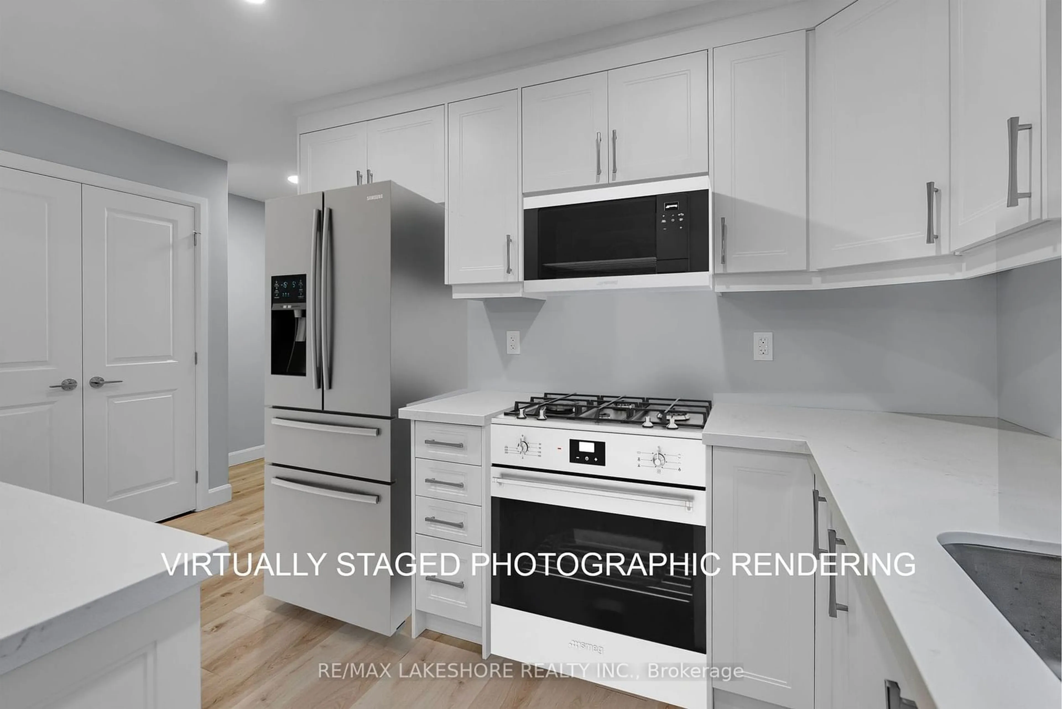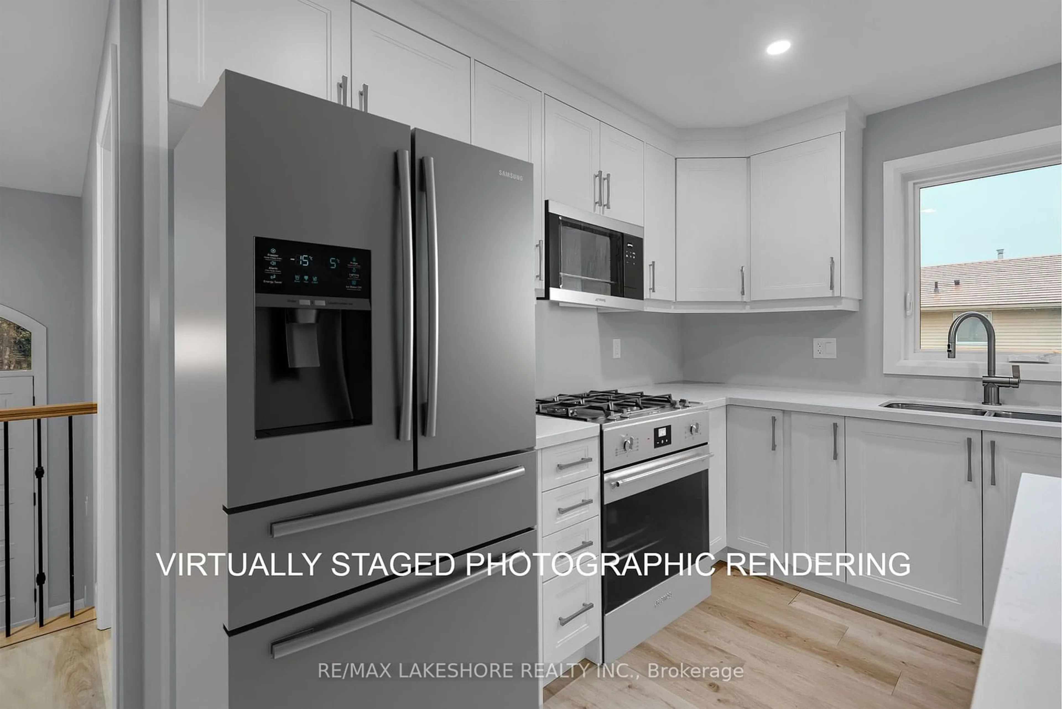80 CEDAR St, Brighton, Ontario K0K 1H0
Contact us about this property
Highlights
Estimated ValueThis is the price Wahi expects this property to sell for.
The calculation is powered by our Instant Home Value Estimate, which uses current market and property price trends to estimate your home’s value with a 90% accuracy rate.Not available
Price/Sqft-
Est. Mortgage$2,530/mo
Tax Amount (2024)-
Days On Market25 days
Description
80 Cedar Street is at the eastern edge of BUTLER CREEK, a wonderful new neighbourhood developed by renowned local builder LEBLANC ENTERPRISES. Located in the charming lakeside Town of Brighton, BUTLER CREEK is a well planned, mixed residential enclave, offering a series of truly affordable homes, such as this stunning-semi. The home features two spacious bedrooms, thoughtfully designed to provide relaxation and privacy, along with two modern bathrooms equipped with sleek contemporary fixtures for optimal comfort. The large open concept kitchen, dining and living areas create an inviting and versatile space perfect for relaxing entertainment or enjoying quiet family time. The kitchen is a true highlight, boasting upgraded cabinetry with elegant quartz countertops, combining both style and functionality. The quality flooring adds an air of sophistication while the central air conditioning ensures efficient year-round comfort. You will also find a beautiful deck overlooking the rear garden area and a convenient attached garage. A short drive to historic downtown Brighton, this superlative home offers ease of access to local history and charm, additionally, it is near all amenities, including shopping and dining. Don't miss the opportunity to make this exceptional bungalow your new home.
Property Details
Interior
Features
Main Floor
Great Rm
4.30 x 6.10Kitchen
4.30 x 3.20Prim Bdrm
3.30 x 3.90Br
3.00 x 3.00Exterior
Parking
Garage spaces 1
Garage type Attached
Other parking spaces 1
Total parking spaces 2
Property History
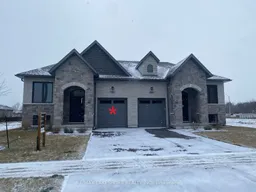 34
34
