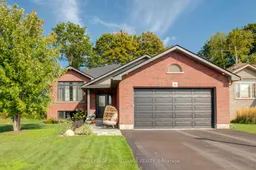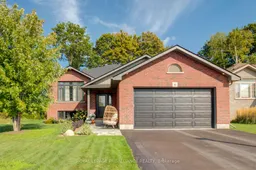Welcome to this stunning full-brick 3 bedroom, 2 bathroom home, perfectly blending modern comfort with timeless style. The beautifully landscaped front yard and spacious foyer set the tone for what awaits inside. A striking floor-to-ceiling natural gas fireplace anchors the living room, complemented by a vaulted ceiling and an open-concept layout that seamlessly connects the living, dining, and kitchen areas. The kitchen is a chefs delight with quartz countertops, a gas stove, and easy access to the covered back porch ideal for year-round entertaining while overlooking the peaceful, fully fenced and treed backyard. The main level features three generously sized bedrooms, all finished with consistent engineered hardwood floors, adding warmth and flow throughout. Porcelain floor tile adorns the two full bathrooms on the main level. The bright lower level boasts three large windows, a finished rec room, laundry area, workshop, storage, and a rough-in for a third bathroom, with plenty of potential to add a fourth bedroom. Additional highlights include a Generac generator for peace of mind, an attached 2-car garage, and Tarion warranty coverage, as the home is just 4 years old. Situated close to Presquile Provincial Park and all the amenities of town, with the 401 only 10 minutes away for commuters, this home truly has it all!
Inclusions: Fridge, Stove, Washer, Dryer, Dishwasher, Generac Generator, window blinds and window covering rods and brackets, Auto Garage Door Opener





