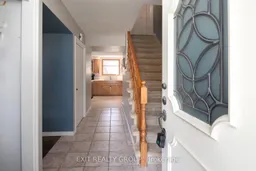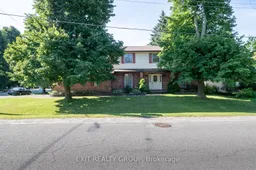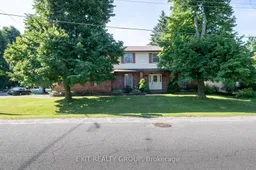Brighton Home - Ideal for Families, Retirees & Commuters - Minutes to the Bay of Quinte. Welcome to your perfect home in one of Brighton's most desirable neighborhoods just moments from the sparkling shores of the Bay of Quinte! This elegant 2-storey gem sits on a spacious corner lot and offers a seamless blend of comfort, style, and functionality - perfect for growing families, empty nesters, or anyone seeking a quieter lifestyle with city access. Step inside to a grand central staircase that welcomes you into a home flooded with natural light and thoughtfully designed for everyday living and entertaining. Key Features You'll Love: 4 Generously-Sized Bedrooms Including a luxurious primary suite with a walk-in closet and private ensuite; 2 Full Bathrooms Upstairs Well-appointed and ideal for families or guests; Bright, Open Living Areas - The sun-filled living room overlooks the backyard, offering a relaxing retreat; Formal Dining Room & Eat-In Kitchen - Perfect for family meals and special occasions; Prime Corner Lot - Extra space, enhanced privacy, and undeniable curb appeal. Brighton is a welcoming waterfront town located just 90 minutes from Toronto and the GTA, and a short drive to Quinte West, Cobourg, and Whitby. With nearby access to Presqu'ile Provincial Park, Lake Ontario, and the Bay of Quinte, outdoor adventures like hiking, birding, and cycling are always within reach. Enjoy the best of both worlds: small-town charm with big-city convenience. Whether you're starting a family, slowing down into retirement, or looking for a peaceful commuter escape, this home checks all the boxes. Don't miss your chance to own a piece of Brighton! Schedule your private showing today and discover why this home - and this town - are exactly what you've been looking for.
Inclusions: Fridge, Stove (one burner not working), Dishwasher - All appliances in "as is" condition, Toy Structure






