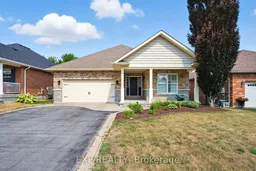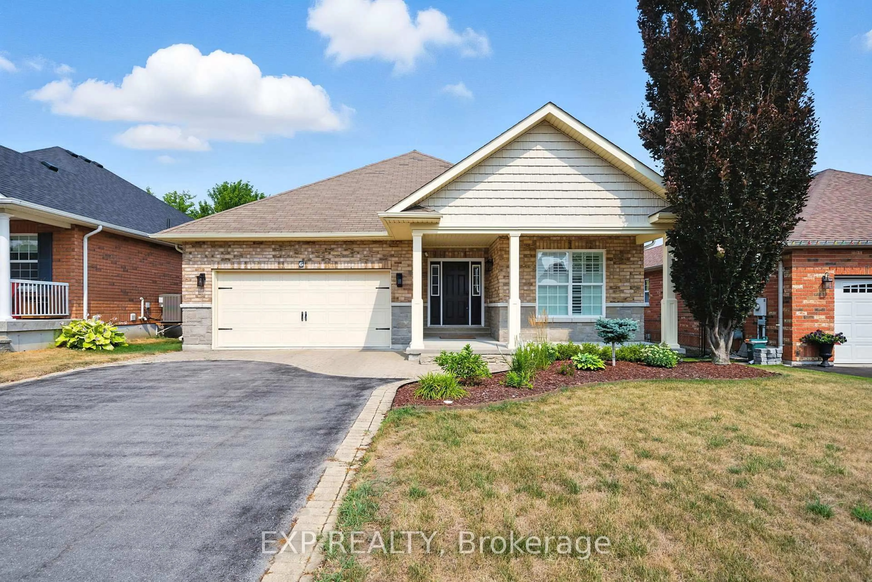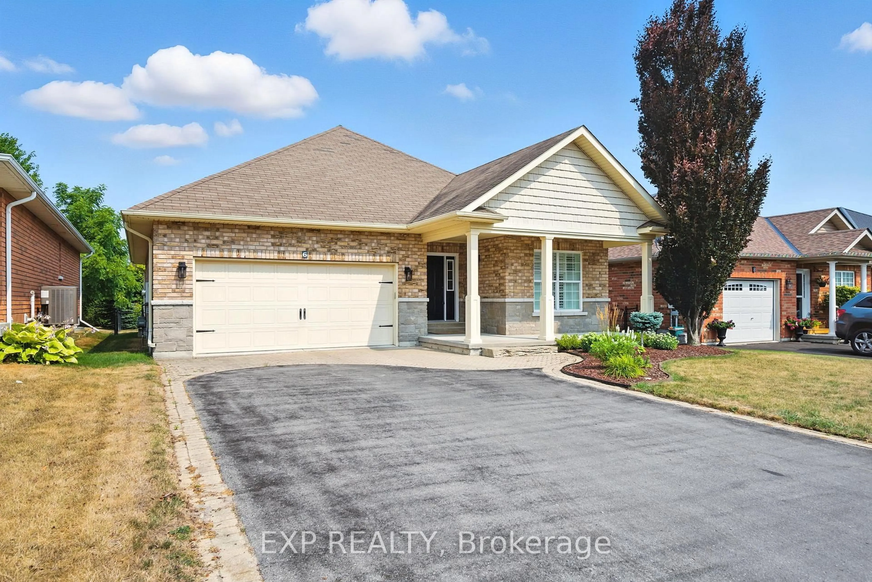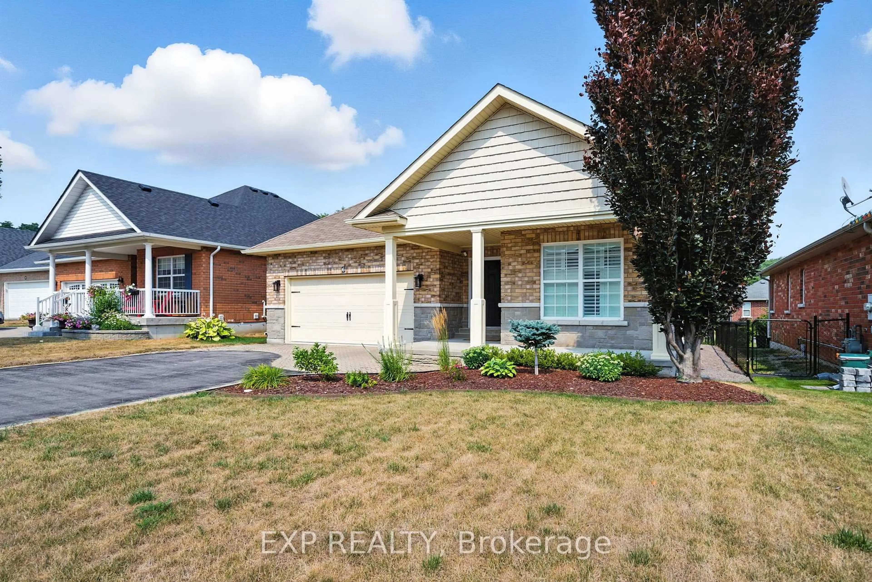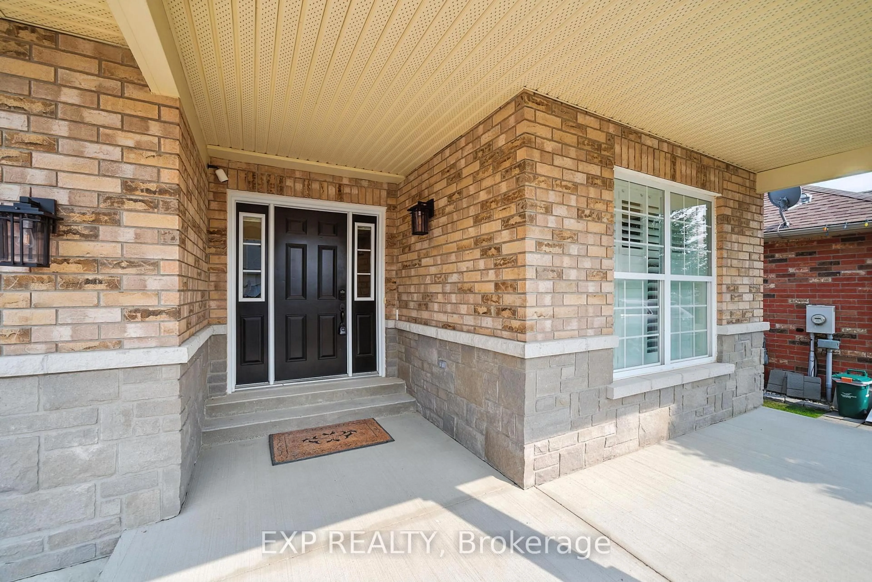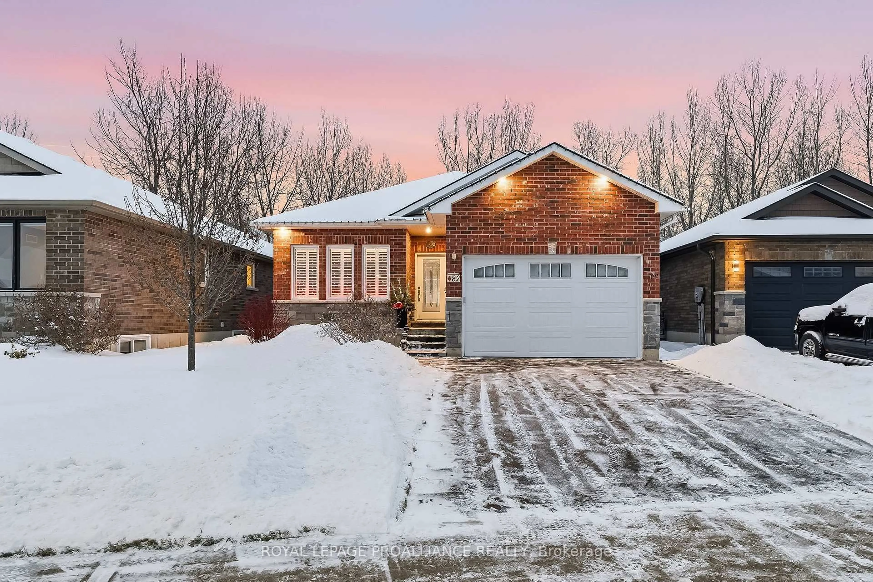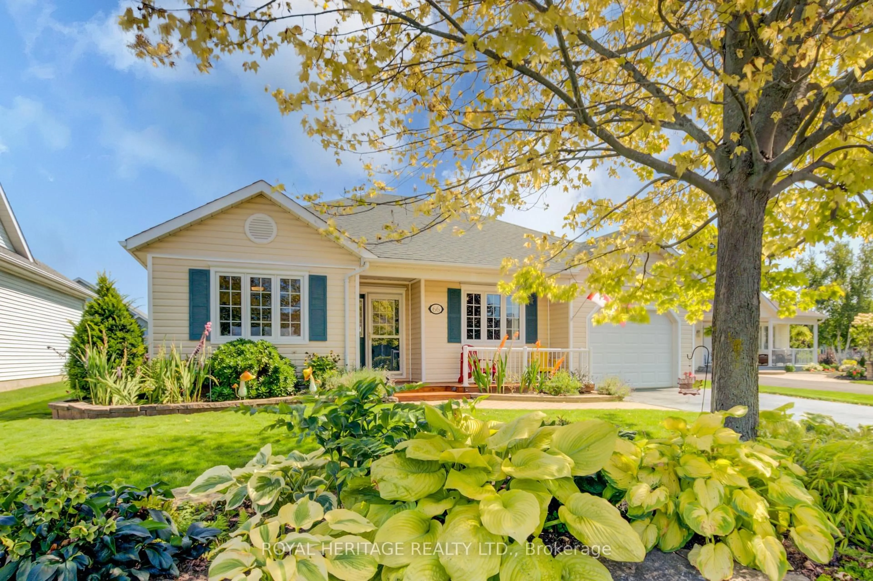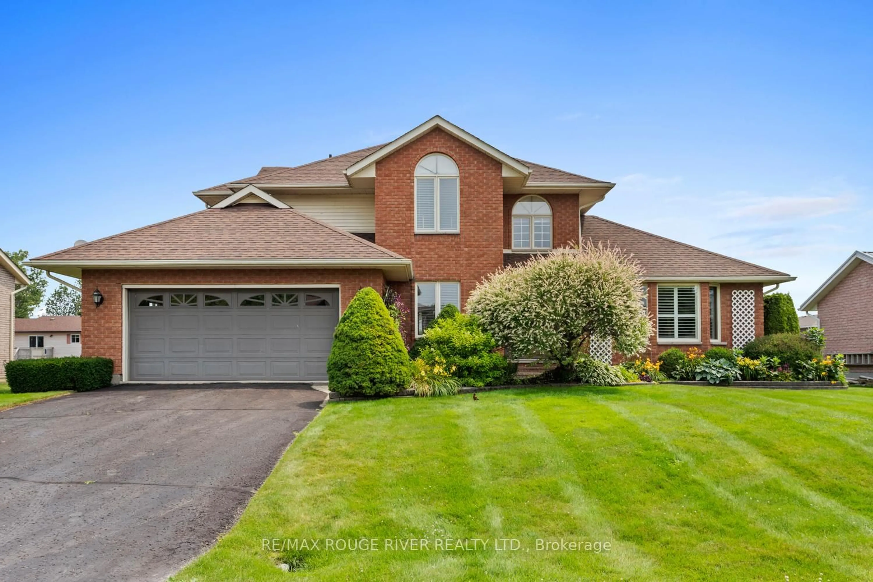6 Cortland Way, Brighton, Ontario K0K 1H0
Contact us about this property
Highlights
Estimated valueThis is the price Wahi expects this property to sell for.
The calculation is powered by our Instant Home Value Estimate, which uses current market and property price trends to estimate your home’s value with a 90% accuracy rate.Not available
Price/Sqft$579/sqft
Monthly cost
Open Calculator
Description
Welcome to 6 Cortland Way in beautiful Brighton, a well-maintained 2-bedroom, 2-bathroom bungalow offering over 1,400 sq ft of bright, open-concept living. Built in 2010, this home sits on a generous lot with a large driveway, double car garage, covered front porch, and spacious back deck perfect for entertaining or relaxing outdoors. Step inside to an inviting main floor featuring a seamless flow between the kitchen, dining, and living areas, all filled with natural light. The large primary suite easily accommodates a sitting area and includes a 4-piece ensuite and walk-in closet for added comfort. A spacious second bedroom and a second full bathroom add comfort and flexibility, while the convenient main floor laundry room is located just off the garage for easy everyday access. The expansive unfinished basement offers endless possibilities for customization, whether you envision a family room, home gym, or hobby space. This lovely home combines comfort, function, and potential, all in a quiet, welcoming neighbourhood close to local amenities, parks, and more.
Property Details
Interior
Features
Main Floor
2nd Br
3.2 x 3.63Bathroom
1.85 x 2.444 Pc Bath
Kitchen
3.2 x 3.81Dining
3.2 x 3.78Exterior
Features
Parking
Garage spaces 1
Garage type Attached
Other parking spaces 4
Total parking spaces 5
Property History
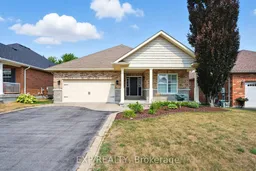 30
30