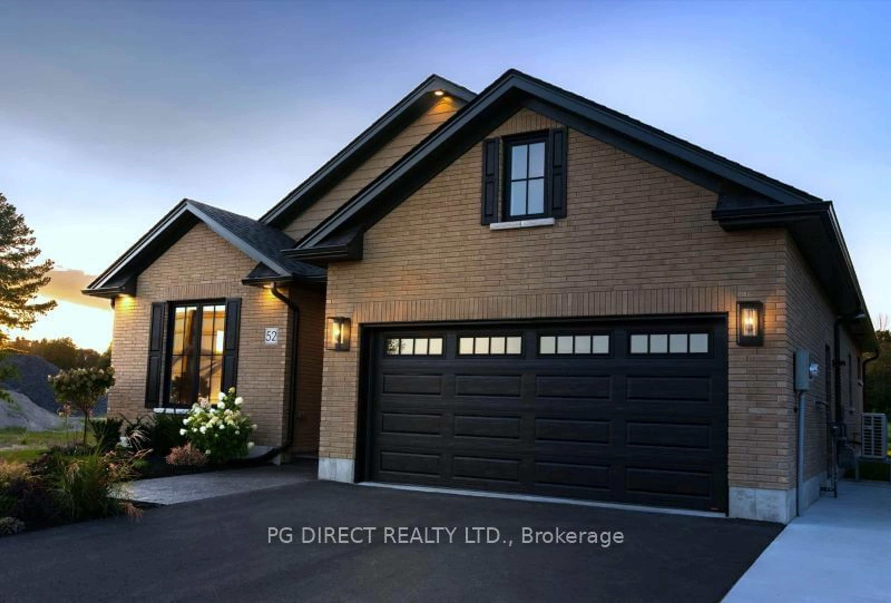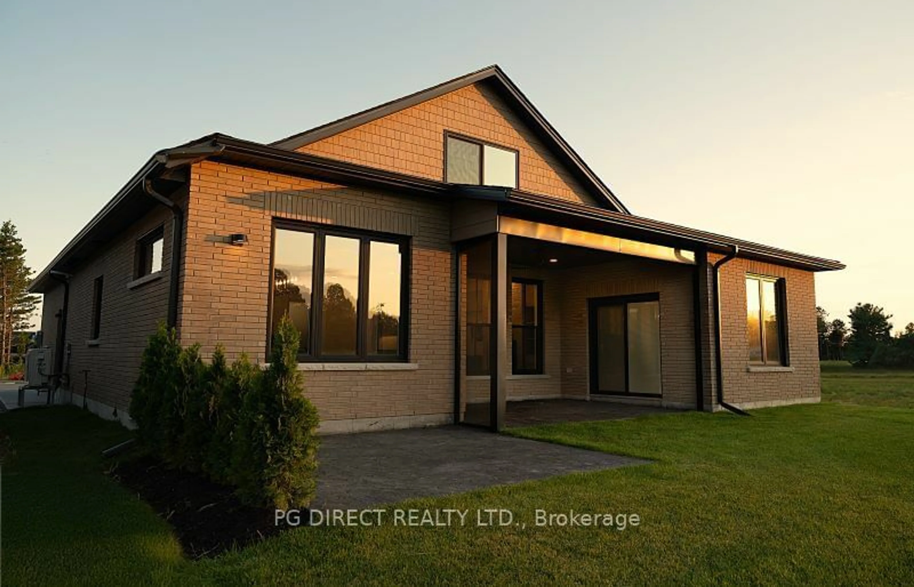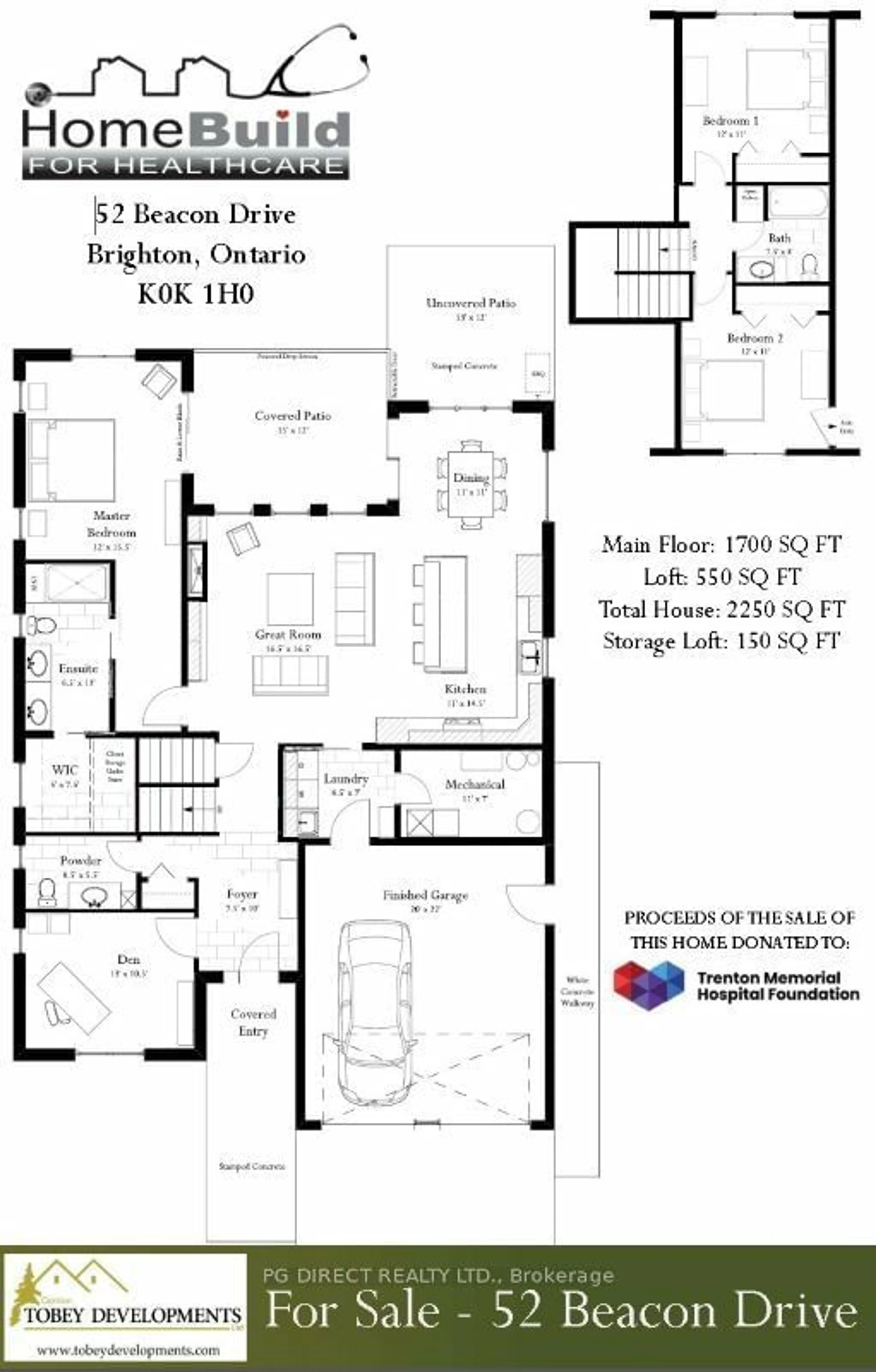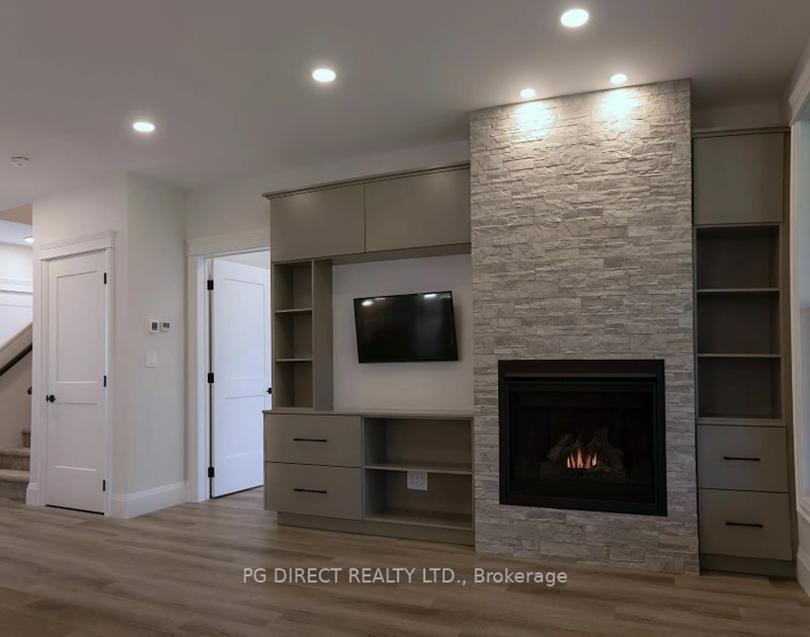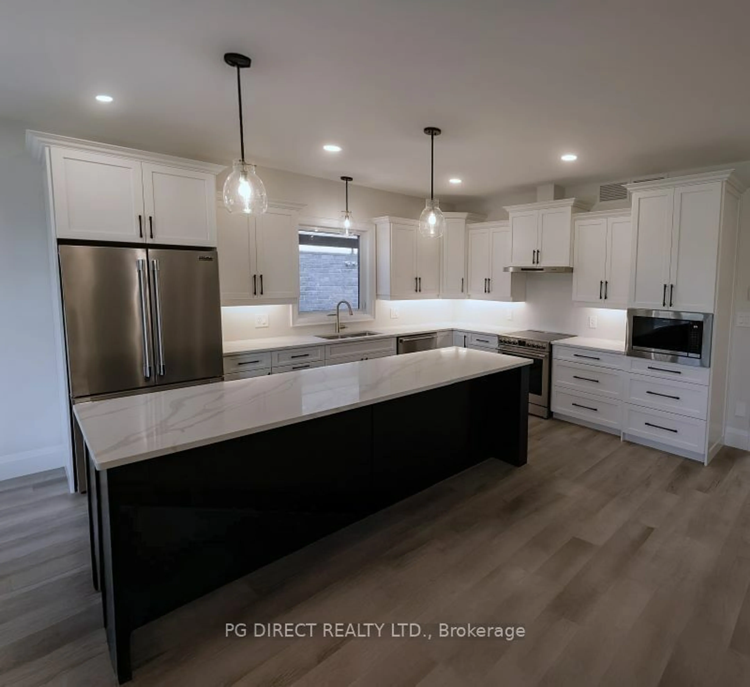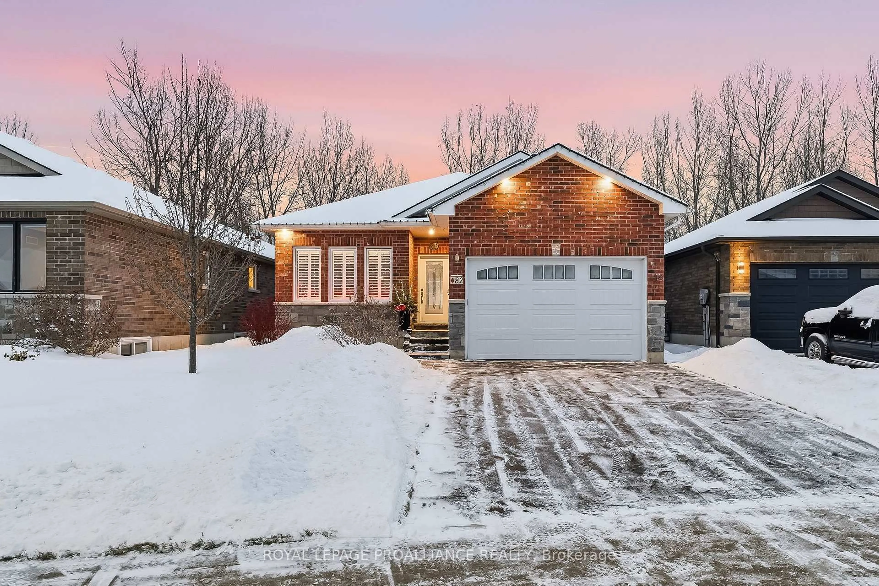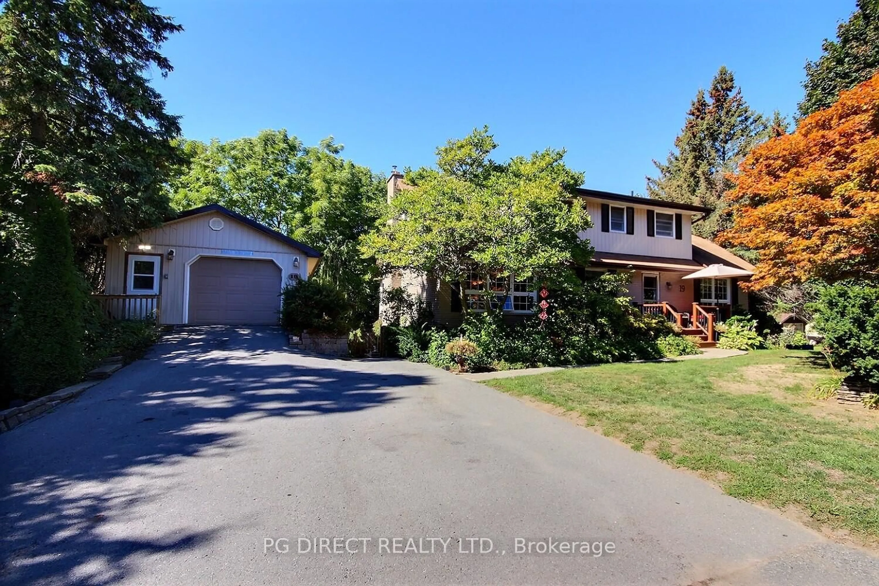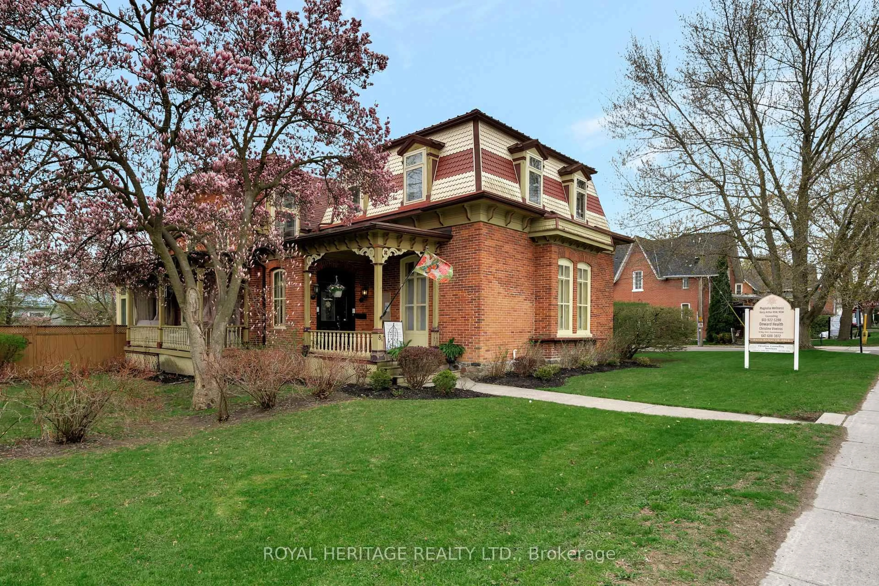52 Beacon Dr, Brighton, Ontario K0K 1H0
Contact us about this property
Highlights
Estimated valueThis is the price Wahi expects this property to sell for.
The calculation is powered by our Instant Home Value Estimate, which uses current market and property price trends to estimate your home’s value with a 90% accuracy rate.Not available
Price/Sqft$443/sqft
Monthly cost
Open Calculator
Description
Visit REALTOR website for additional information. This new home has accessible bungalow with loft design and is accommodating for today and tomorrow's needs. The main floor of this home features Primary Suite and Den, 1.5 baths and an open concept layout with Kitchen, Dining area and Great Room. The interior is contemporary, open and spacious with high 9' ceilings, and tall windows. A screened-in covered patio is accessed off both the Dining area and the Primary suite. The Loft is fully finished with 2 bedrooms and a 3-piece bath for private guests quarters. A large number of builder upgrades are already included in this exciting build. The heat is a dual fuel - both electric heat pump and gas backup.
Property Details
Interior
Features
Main Floor
Den
3.66 x 3.2Foyer
2.29 x 3.05Dining
3.35 x 4.27W/O To Patio / Open Concept
Bathroom
2.59 x 1.682 Pc Bath / Quartz Counter
Exterior
Features
Parking
Garage spaces 2
Garage type Attached
Other parking spaces 2
Total parking spaces 4
Property History
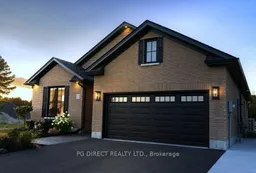 20
20
