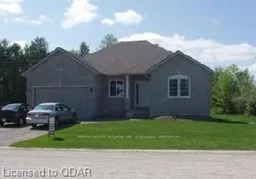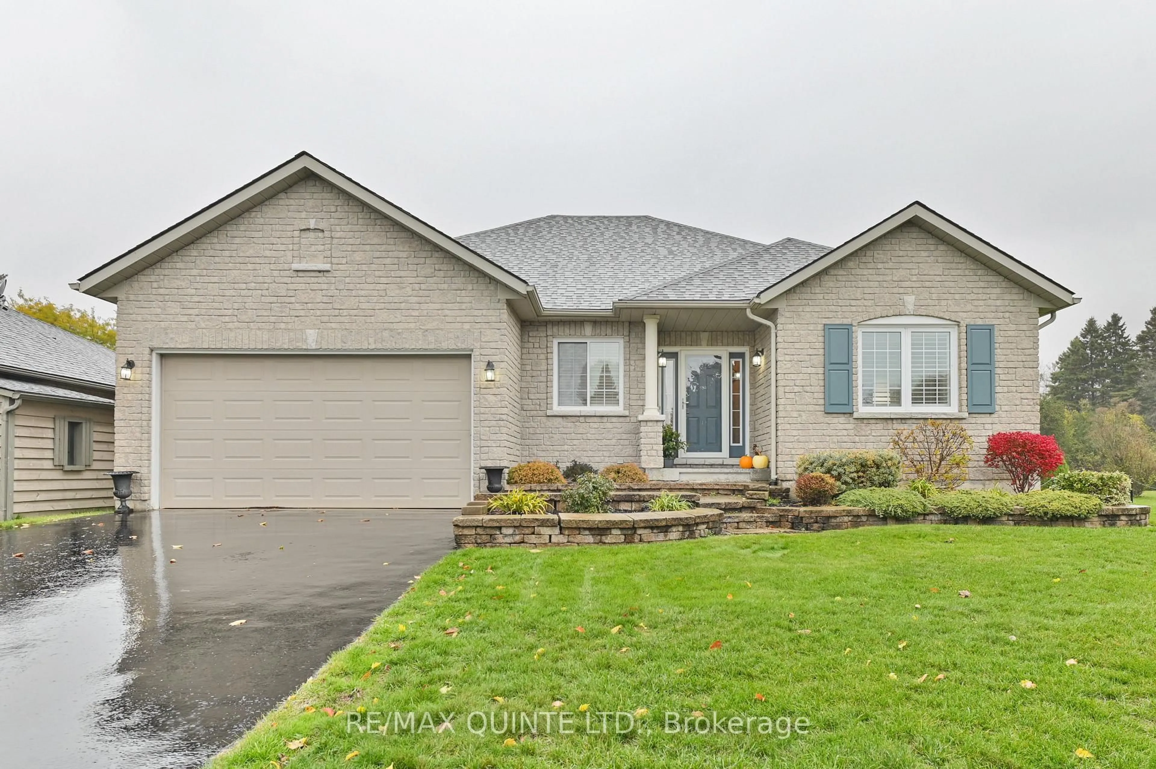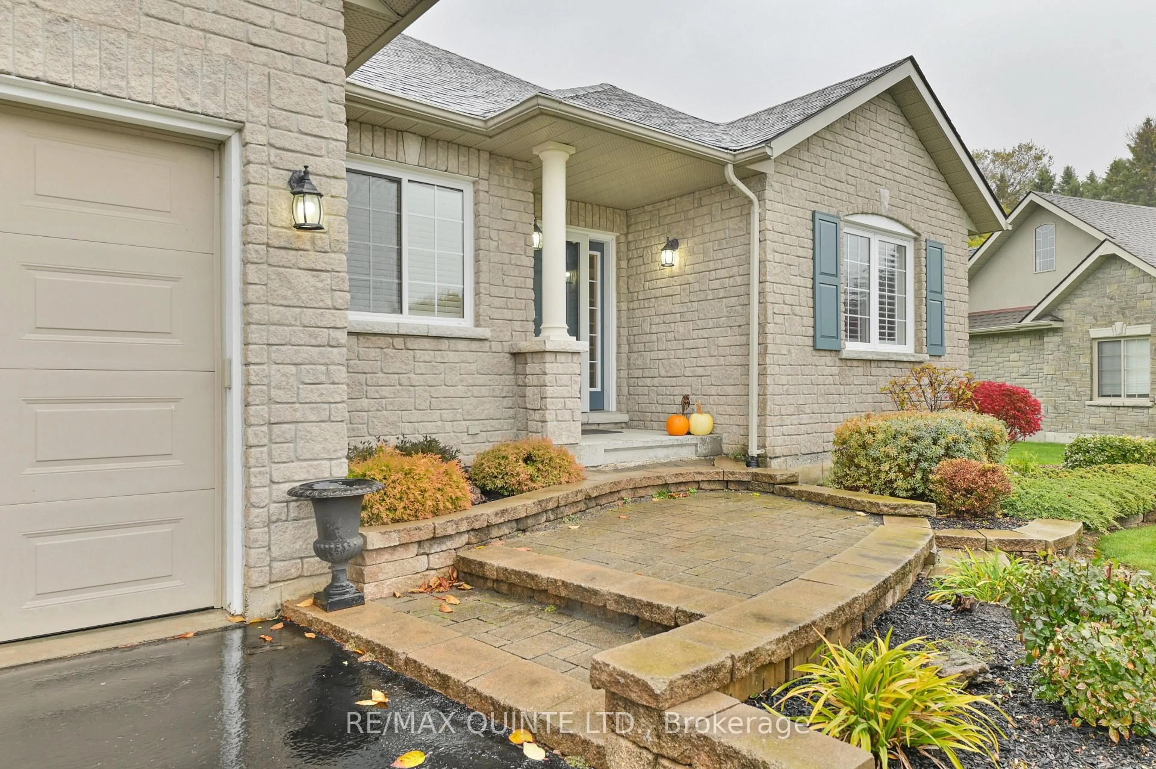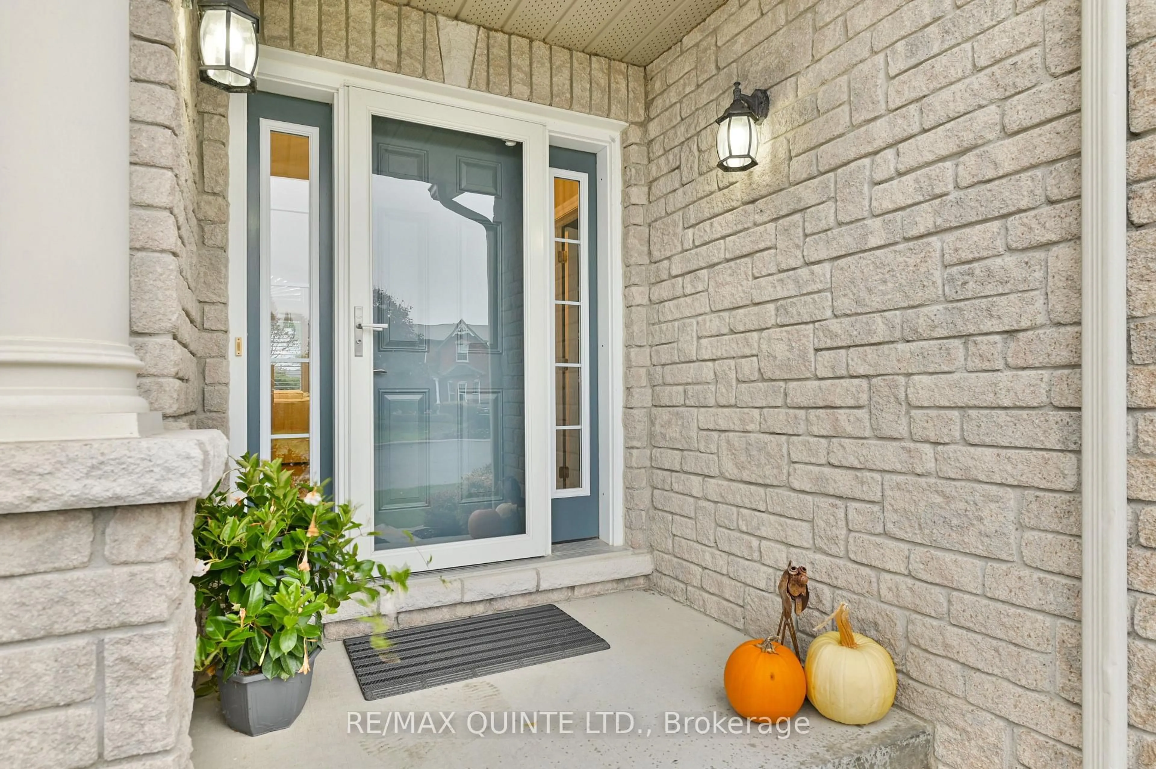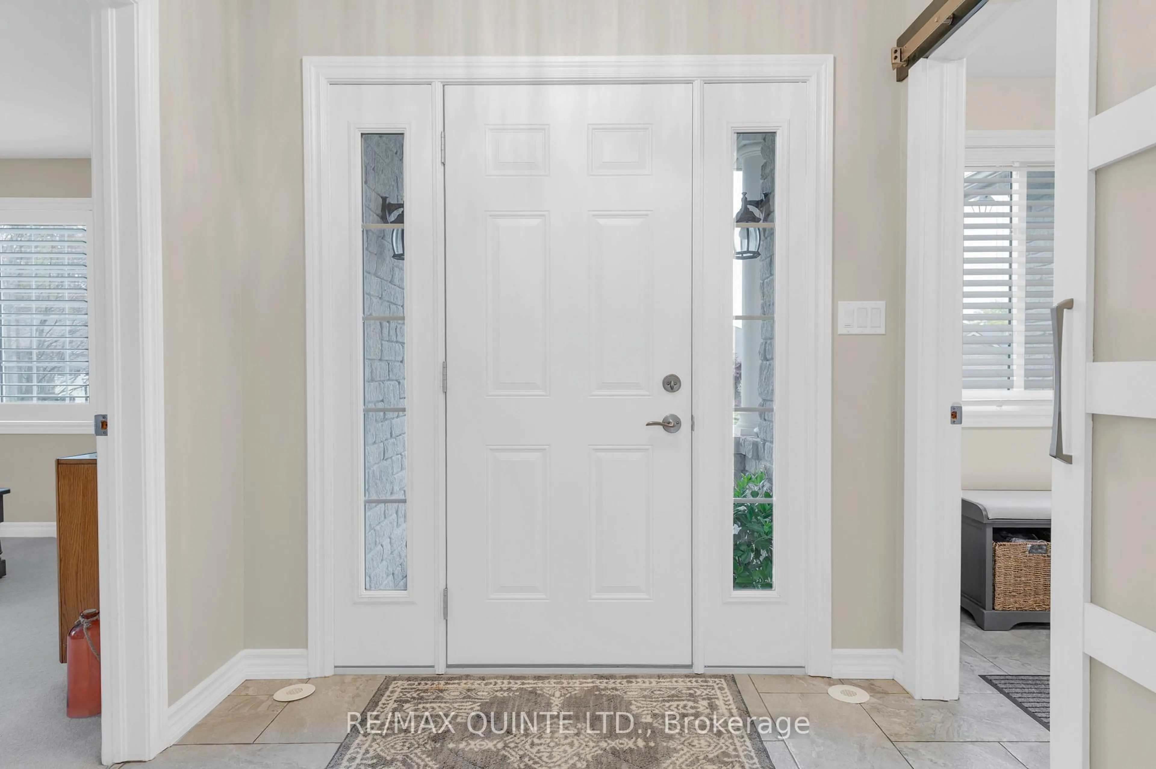5 Hickory Crt, Brighton, Ontario K0K 1H0
Contact us about this property
Highlights
Estimated valueThis is the price Wahi expects this property to sell for.
The calculation is powered by our Instant Home Value Estimate, which uses current market and property price trends to estimate your home’s value with a 90% accuracy rate.Not available
Price/Sqft$580/sqft
Monthly cost
Open Calculator
Description
Welcome to this stunning R2000 bungalow, nestled in a serene cul-de-sac within Brighton's highly sought-after Forest Estates, just moments away from the picturesque Presqu'ile Bay. This immaculate home features a spacious driveway that provides ample parking, stone walkways, and a charming patio, all framed by beautifully landscaped grounds. The location of this property offers a peaceful and tranquil environment, perfect for those who appreciate nature. Step inside to discover an inviting, open-concept layout that seamlessly connects a large, thoughtfully designed, and updated kitchen, complete with a pantry, tasteful backsplash, and carefully chosen light fixtures, to the bright and airy dining and living areas. You'll appreciate the gorgeous flooring, vaulted ceilings, and a cozy gas fireplace, creating a warm and welcoming atmosphere. An abundance of windows floods the space with natural light, enhancing the home's inviting charm. The dining and living areas open to a lovely back patio, perfect for enjoying outdoor living. The spacious primary suite features a walk-in closet and an ensuite bathroom, providing a serene retreat. A versatile main floor den can serve as an office or a guest bedroom, while the conveniently located main bathroom ensures comfort for visitors. The bright lower level offers a cozy ambiance, featuring a sizable third bedroom, a three-piece bathroom, and a large family room complete with a sitting area, ideal for gatherings. Storage will never be an issue, thanks to a separate utility room and a generous storage/workshop area to accommodate all your needs. This home has been tastefully updated and decorated throughout, making it truly captivating. Don't miss the opportunity to fall in love with this beautiful sanctuary-you deserve to live in a place that feels like home. Come for a visit and stay awhile; this could be the perfect place you've been searching for!
Property Details
Interior
Features
Utility
2.48 x 5.58Rec
6.3 x 8.07Br
4.52 x 3.63Exterior
Features
Parking
Garage spaces 2
Garage type Attached
Other parking spaces 4
Total parking spaces 6
Property History
 29
29