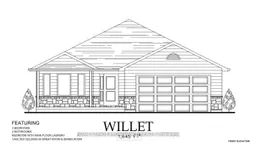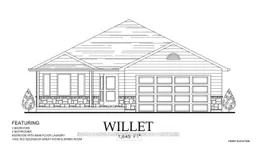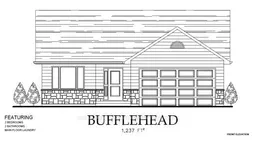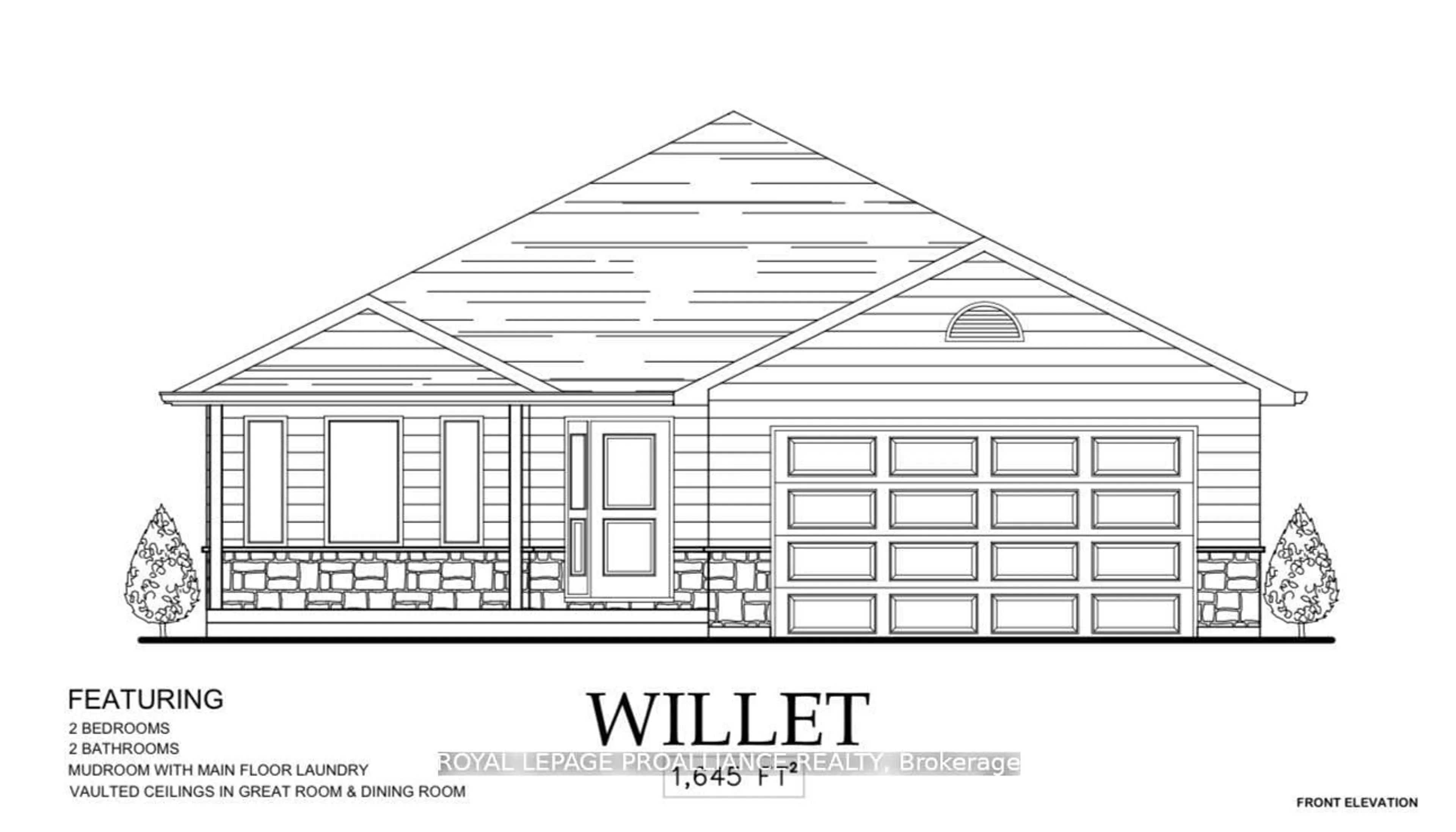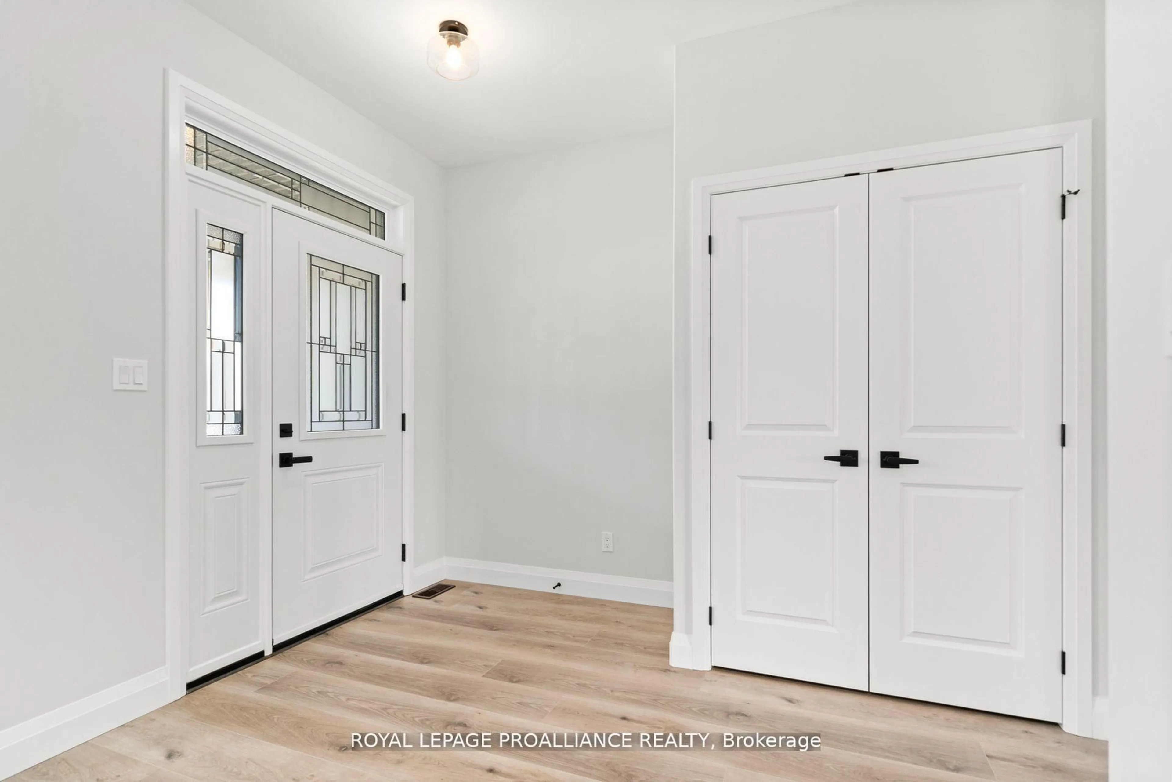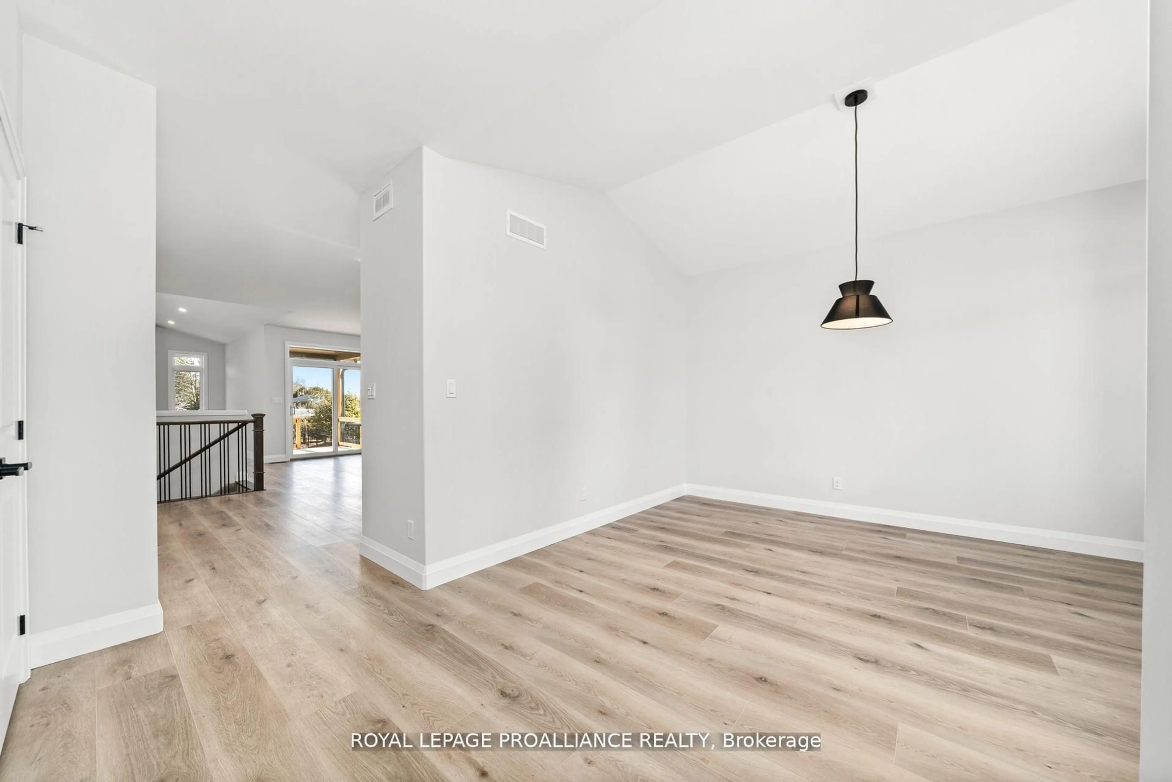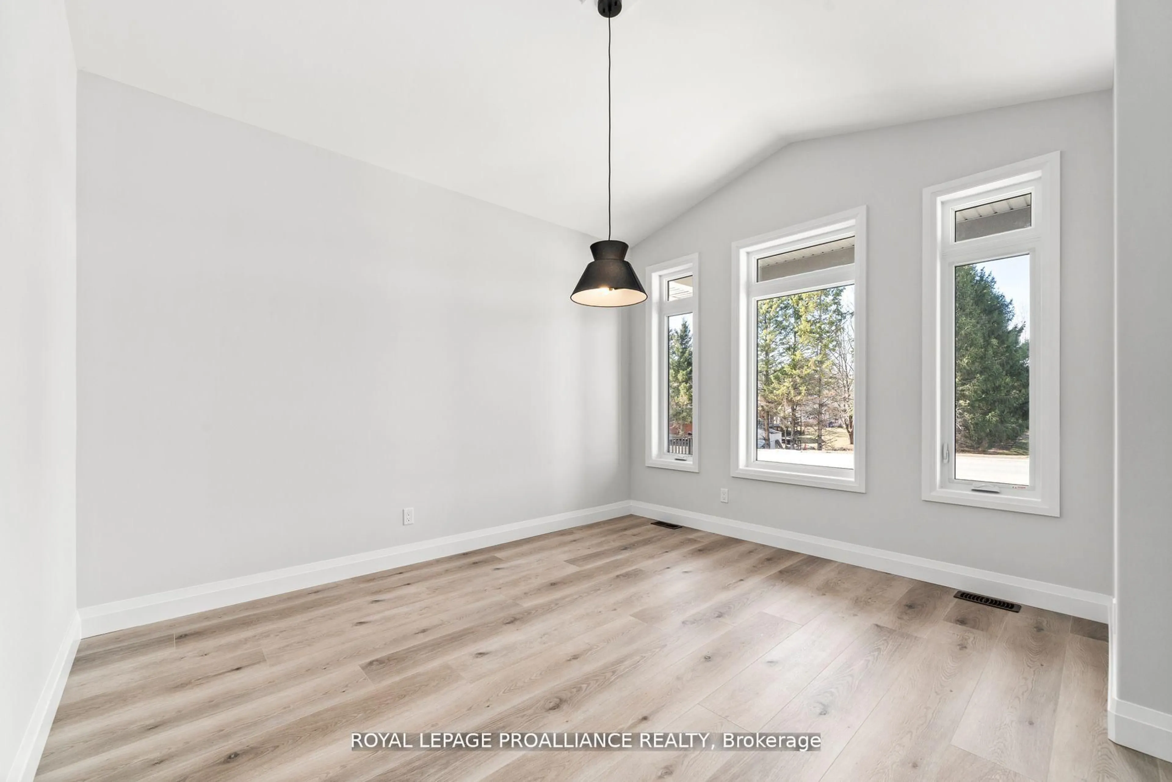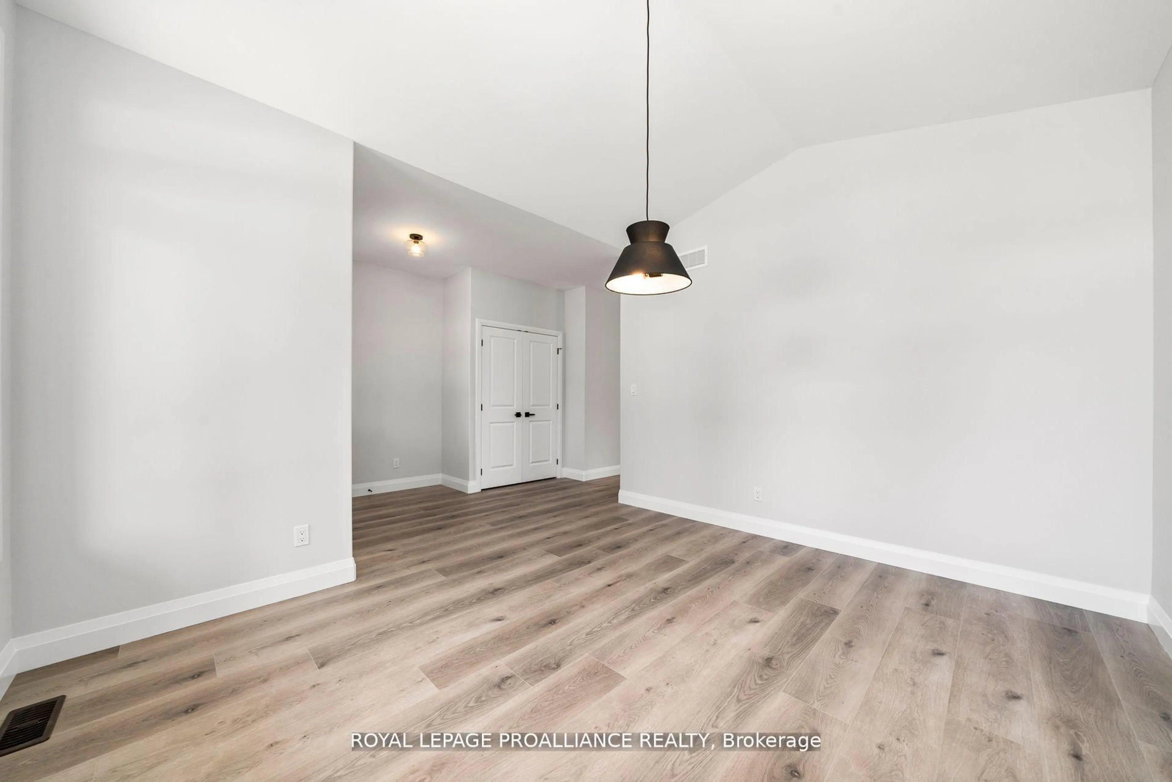41 Clayton John Ave, Brighton, Ontario K0K 1H0
Contact us about this property
Highlights
Estimated valueThis is the price Wahi expects this property to sell for.
The calculation is powered by our Instant Home Value Estimate, which uses current market and property price trends to estimate your home’s value with a 90% accuracy rate.Not available
Price/Sqft$443/sqft
Monthly cost
Open Calculator
Description
McDonald Homes is pleased to announce new quality homes with competitive Phase 1 pricing here at Brighton Meadows! This Willet model is a 1645 sq.ft 2 bedroom, 2 bath bungalow. Great room with vaulted ceiling, kitchen with quartz countertops, island and eating bar, main floor laundry room with cabinets, primary bedroom ensuite features quartz and glass & tile shower plus walk in closet. Large formal dining room. Thousands more in upgrades. Economical forced air gas, central air, and an HRV for healthy living. These turn key houses come with an attached double car garage with inside entry, sodded yard, central air, plus 7 year Tarion New Home Warranty. Located within 5 mins from Presquile Provincial Park and downtown Brighton, 10 mins or less to 401.
Upcoming Open Houses
Property Details
Interior
Features
Main Floor
Great Rm
4.27 x 3.66Open Concept / W/O To Yard
Kitchen
3.05 x 3.35Open Concept / Centre Island
Breakfast
2.13 x 3.35Open Concept
Primary
3.96 x 3.663 Pc Ensuite
Exterior
Features
Parking
Garage spaces 2
Garage type Attached
Other parking spaces 4
Total parking spaces 6
Property History
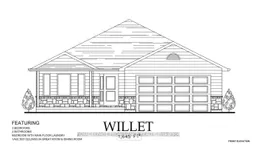 33
33